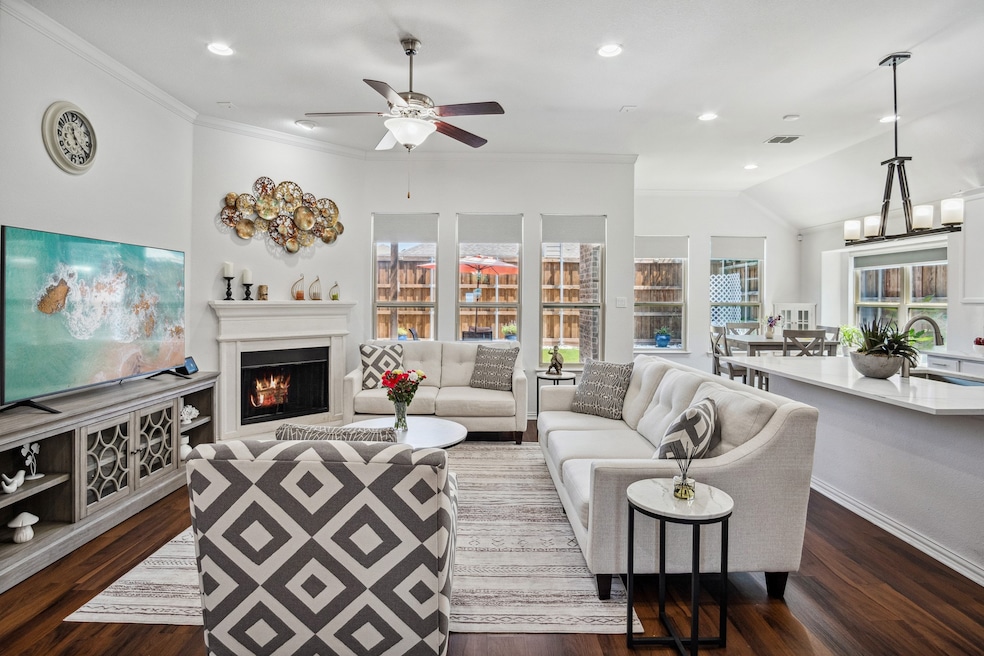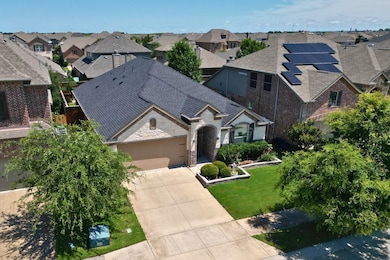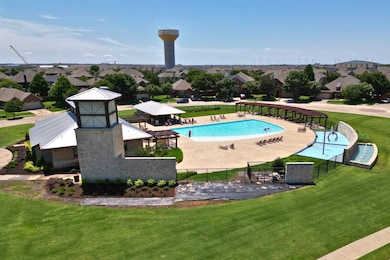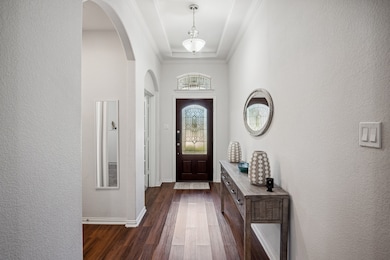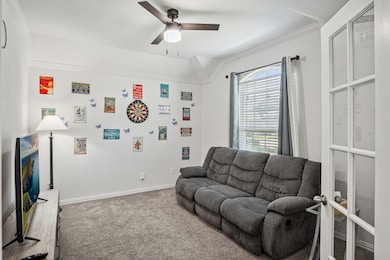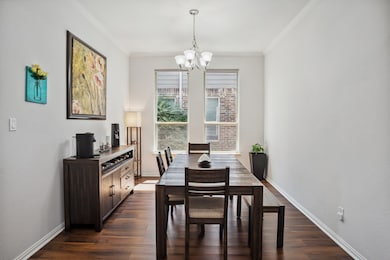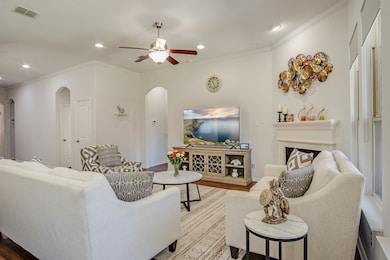16405 White Rock Blvd Prosper, TX 75078
Highlights
- Open Floorplan
- Traditional Architecture
- Granite Countertops
- Chuck & Cindy Stuber Elementary School Rated A
- Wood Flooring
- Private Yard
About This Home
Immaculate One Story Home Loaded with Updates & Exceptionally Maintained! Within walking distance to the brand-new Richland High School & William Rushing Middle School. Featuring 3 spacious bedrooms, 2 full bathrooms, & a half bath, all thoughtfully designed for comfort, style, and effortless everyday living. From the moment you step inside, welcomed by a bright open-concept layout filled with natural light, soaring ceilings, and luxury vinyl plank flooring (2023), offering both durability and timeless charm. Freshly painted all interior (2023), complemented by new blinds and updated light switches that elevate the home’s clean, refreshed feel. Standout gourmet kitchen remodeled in 2023 with pristine quartz countertops, a sleek backsplash, deep stainless-steel sink, and repainted cabinetry, creating a space that balances beauty and function. Flows effortlessly into the dining area and a welcoming living room anchored by a cozy fireplace. Spacious & serene primary suite, featuring plush new carpeting, new crisp white quartz countertop (2024), and abundant natural light, meticulously maintained. The secondary bathroom underwent a complete renovation in 2024, boasting a stylish walk-in shower, fresh paint, and a new vanity blending form and function with an updated, cohesive aesthetic. Refreshed powder room with new paint and new tasteful vanity (2024). Step outside and enjoy a newly built covered patio and custom pergola (2024), a perfect extension of your living space for entertaining, dining, or simply relaxing. The backyard is framed by a new 8-foot privacy fence (2023), creating a private, peaceful outdoor retreat. NEW roof & smart thermostat (2025), providing added value, efficiency, and peace of mind. Just minutes from HEB, Costco, Walmart, PGA, and the upcoming Universal Studios resort, enjoy access to Artesia’s top-tier amenities, including 2 resort-style pools, 2 fitness centers, multiple playgrounds, scenic walking trails, and more! Also for SALE
Listing Agent
Chance Real Estate Group LLC Brokerage Phone: 972-256-8883 License #0681636 Listed on: 07/10/2025
Home Details
Home Type
- Single Family
Est. Annual Taxes
- $11,574
Year Built
- Built in 2015
Lot Details
- 5,489 Sq Ft Lot
- Wood Fence
- Landscaped
- Interior Lot
- Sprinkler System
- Few Trees
- Private Yard
- Back Yard
Parking
- 2 Car Attached Garage
- Front Facing Garage
- Epoxy
- Garage Door Opener
Home Design
- Traditional Architecture
- Brick Exterior Construction
- Slab Foundation
- Composition Roof
- Stone Veneer
Interior Spaces
- 2,143 Sq Ft Home
- 1-Story Property
- Open Floorplan
- Ceiling Fan
- Chandelier
- Wood Burning Fireplace
- Family Room with Fireplace
Kitchen
- Eat-In Kitchen
- Convection Oven
- Electric Oven
- Electric Cooktop
- Microwave
- Dishwasher
- Kitchen Island
- Granite Countertops
- Disposal
Flooring
- Wood
- Carpet
- Tile
Bedrooms and Bathrooms
- 3 Bedrooms
- Walk-In Closet
- Double Vanity
Home Security
- Home Security System
- Carbon Monoxide Detectors
- Fire and Smoke Detector
Eco-Friendly Details
- ENERGY STAR Qualified Equipment for Heating
Outdoor Features
- Covered patio or porch
- Exterior Lighting
- Playground
- Rain Gutters
Schools
- Charles And Cindy Stuber Elementary School
- Prosper High School
Utilities
- Central Heating and Cooling System
- Vented Exhaust Fan
- Electric Water Heater
- High Speed Internet
- Cable TV Available
Listing and Financial Details
- Residential Lease
- Property Available on 9/1/25
- Tenant pays for all utilities
- 12 Month Lease Term
- Legal Lot and Block 6 / 27
- Assessor Parcel Number R302872
Community Details
Overview
- Association fees include management
- Artesia Ph 1C Subdivision
Pet Policy
- Pets Allowed
Map
Source: North Texas Real Estate Information Systems (NTREIS)
MLS Number: 20996061
APN: R302872
- 16404 Stillhouse Hollow Ct
- 16409 Stillhouse Hollow Ct
- 16316 White Rock Blvd
- 16309 Stillhouse Hollow Ct
- 16405 Benbrook Blvd
- 16512 Stillhouse Hollow Ct
- 2105 Austin Ln
- 16508 Spence Park Ln
- 16617 Dry Creek Blvd
- 16408 Toledo Bend Ct
- 16305 Toledo Bend Ct
- 16504 Toledo Bend Ct
- 16324 Toledo Bend Ct
- 1605 Tahoe Trail
- 16033 Alvarado Dr
- 16012 Alvarado Dr
- 151 Honey Locust Dr
- 351 Honey Locust Dr
- 15937 Alvarado Dr
- 16012 High Line Dr
- 16400 Stillhouse Hollow Ct
- 16420 Stillhouse Hollow Ct
- 16417 Stillhouse Hollow Ct
- 16309 Dry Creek Blvd
- 16224 Stillhouse Hollow Ct
- 16505 Amistad Ave
- 16320 Amistad Ave
- 2012 Georgetown Blvd
- 1720 Medina Ln
- 16408 Toledo Bend Ct
- 16709 White Rock Blvd
- 2113 Washington Park Way
- 16324 Toledo Bend Ct
- 1705 Medina Ln
- 16308 Toledo Bend Ct
- 1605 Tahoe Trail
- 16716 Dry Creek Blvd
- 16625 Spence Park Ln
- 16709 Stillhouse Hollow Ct
- 1604 Medina Ln
