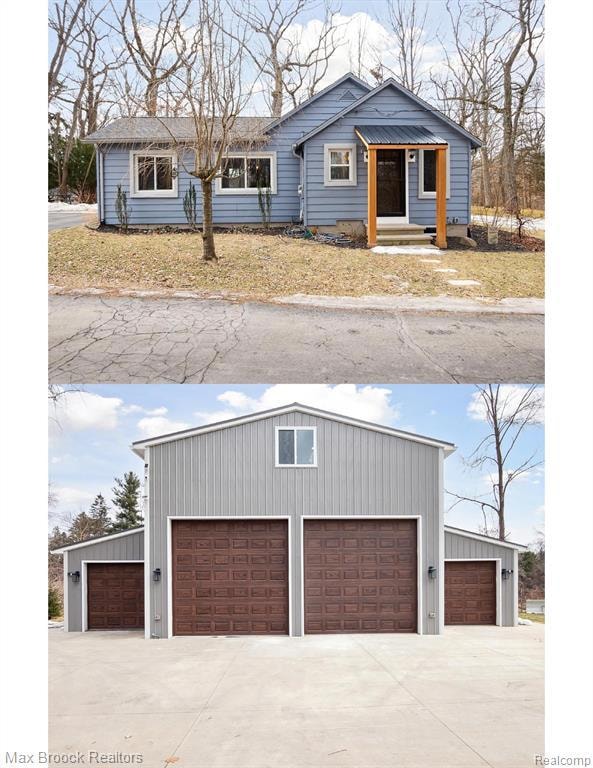Exceptional Opportunity: Fully Renovated Two Bedroom, Two Bath Home on Over 2 Acres:Discover the perfect blend of modern living and expansive space in this completely renovated two-bedroom, two-bathroom home nestled on over two acres of picturesque Michigan landscape. This property is a true haven for those who appreciate both indoor and outdoor living, offering a unique combination of comfort, functionality, and recreation.Car Enthusiast's Dream Garage:The centerpiece of this property is an expansive 1,700 square-foot garage, boasting four spacious stalls that can accommodate a collection of vehicles, watercraft, recreational vehicles, or a workshop for hobbies and projects. This additional space is ideal for those who work from home, run a small business, or desire a private retreat for creative pursuits.Modern Comfort and Convenience:The interior of the home has been thoughtfully updated with modern amenities and finishes. The kitchen boasts new appliances, countertops, and cabinetry, creating a welcoming space for culinary endeavors. Both bathrooms have been tastefully renovated with contemporary fixtures and finishes, providing a spa-like experience. The basement offers additional living space that can be customized to suit your needs.Outdoor Oasis and Additional Features:The expansive two-acre property provides endless opportunities for outdoor recreation and relaxation. Enjoy summer evenings on the paver patio, cultivate a garden, or simply bask in the tranquility of nature. Additional features of this exceptional property include a newer roof, many updated Mechanical system, and many new energy-efficient windows.

