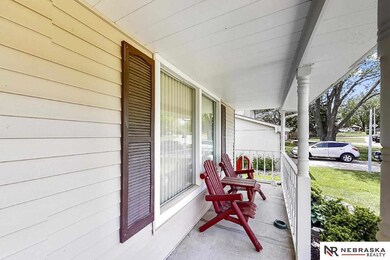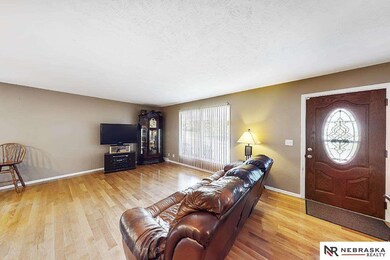
16055 Elm St Omaha, NE 68130
Armbrust Acres NeighborhoodEstimated Value: $302,000 - $311,956
Highlights
- Deck
- Family Room with Fireplace
- Wood Flooring
- Millard North Middle School Rated A-
- Raised Ranch Architecture
- Main Floor Bedroom
About This Home
As of June 2021A lot of house for the money. Wood floors on most of main floor. Living Room, Dining Room & Kitchen are open to each other. Cozy family room on back of house with old Chicago brick wood burning fireplace. Main floor family room walks out to composite deck & overlook, patio & nicely landscaped fenced back yard. Updated kitchen with ample amount of counter top space & cabinets. Can lighting. All appliances included. "Easy Water System" & On Demand Tankless hot water heater. Clothes chute & most closets have lights. Hot water heater, furnace & air conditioner approximately 12 years old. Lower level has 3/4 bathroom & large rec room. French doors to private sitting area at rear of basement that has a old Chicago brick wood burning fireplace with book shelves on both sides and walks out to patio. Nice size corner lot, separate garage doors that make for extra large garage space. Permanent siding & covered front porch. Just under 1/4 acre lot. Gutter Covers. Showings start 5/13
Last Agent to Sell the Property
Nebraska Realty Brokerage Phone: 402-917-2967 License #20050504 Listed on: 05/10/2021

Home Details
Home Type
- Single Family
Est. Annual Taxes
- $4,190
Year Built
- Built in 1973
Lot Details
- 10,000 Sq Ft Lot
- Lot Dimensions are 125 x 80
- Chain Link Fence
- Corner Lot
Parking
- 2 Car Attached Garage
- Parking Pad
- Garage Door Opener
- Open Parking
Home Design
- Raised Ranch Architecture
- Traditional Architecture
- Block Foundation
- Composition Roof
- Vinyl Siding
Interior Spaces
- Ceiling height of 9 feet or more
- Ceiling Fan
- Wood Burning Fireplace
- Window Treatments
- Family Room with Fireplace
- 2 Fireplaces
- Formal Dining Room
- Home Gym
- Partially Finished Basement
- Basement Windows
Kitchen
- Oven
- Microwave
- Dishwasher
Flooring
- Wood
- Carpet
- Laminate
Bedrooms and Bathrooms
- 3 Bedrooms
- Main Floor Bedroom
- 3 Bathrooms
Laundry
- Dryer
- Washer
Outdoor Features
- Deck
- Patio
- Porch
Schools
- J Sterling Morton Elementary School
- Russell Middle School
- Millard West High School
Utilities
- Forced Air Heating and Cooling System
- Heating System Uses Gas
- Cable TV Available
Community Details
- No Home Owners Association
- Center Park Subdivision
Listing and Financial Details
- Assessor Parcel Number 0801465422
- Tax Block 29
Ownership History
Purchase Details
Purchase Details
Home Financials for this Owner
Home Financials are based on the most recent Mortgage that was taken out on this home.Purchase Details
Home Financials for this Owner
Home Financials are based on the most recent Mortgage that was taken out on this home.Similar Homes in the area
Home Values in the Area
Average Home Value in this Area
Purchase History
| Date | Buyer | Sale Price | Title Company |
|---|---|---|---|
| John And Gina Bueno Revocable Living Trust | -- | None Listed On Document | |
| Bureno John | $252,000 | None Available | |
| Shafer Mark | $147,000 | Ats |
Mortgage History
| Date | Status | Borrower | Loan Amount |
|---|---|---|---|
| Previous Owner | Bureno John | $180,000 | |
| Previous Owner | Shafer Mark | $149,649 | |
| Previous Owner | Hansen Roger H | $101,375 | |
| Previous Owner | Hansen Roger H | $56,500 |
Property History
| Date | Event | Price | Change | Sq Ft Price |
|---|---|---|---|---|
| 06/30/2021 06/30/21 | Sold | $252,000 | -3.1% | $117 / Sq Ft |
| 05/14/2021 05/14/21 | Pending | -- | -- | -- |
| 05/08/2021 05/08/21 | For Sale | $260,000 | +77.5% | $121 / Sq Ft |
| 12/31/2013 12/31/13 | Sold | $146,500 | -9.6% | $68 / Sq Ft |
| 11/22/2013 11/22/13 | Pending | -- | -- | -- |
| 09/27/2013 09/27/13 | For Sale | $162,000 | -- | $76 / Sq Ft |
Tax History Compared to Growth
Tax History
| Year | Tax Paid | Tax Assessment Tax Assessment Total Assessment is a certain percentage of the fair market value that is determined by local assessors to be the total taxable value of land and additions on the property. | Land | Improvement |
|---|---|---|---|---|
| 2023 | $5,290 | $265,700 | $31,000 | $234,700 |
| 2022 | $4,770 | $225,700 | $31,000 | $194,700 |
| 2021 | $4,155 | $197,600 | $31,000 | $166,600 |
| 2020 | $4,190 | $197,600 | $31,000 | $166,600 |
| 2019 | $3,505 | $164,800 | $31,000 | $133,800 |
| 2018 | $3,553 | $164,800 | $31,000 | $133,800 |
| 2017 | $3,637 | $160,600 | $31,000 | $129,600 |
| 2016 | $3,637 | $171,200 | $12,700 | $158,500 |
| 2015 | $3,470 | $160,000 | $11,900 | $148,100 |
| 2014 | $3,470 | $160,000 | $11,900 | $148,100 |
Agents Affiliated with this Home
-
Sara Storovich

Seller's Agent in 2021
Sara Storovich
Nebraska Realty
(402) 917-2967
1 in this area
180 Total Sales
-
Teri Dennhardt

Seller Co-Listing Agent in 2021
Teri Dennhardt
Nebraska Realty
(402) 669-0545
1 in this area
133 Total Sales
-
John Rohwer
J
Buyer's Agent in 2021
John Rohwer
NP Dodge Real Estate Sales, Inc.
(402) 677-1111
3 in this area
52 Total Sales
-
Adam Briley

Seller's Agent in 2013
Adam Briley
BHHS Ambassador Real Estate
(402) 680-5733
1 in this area
1,228 Total Sales
-
Josh Bundren

Buyer's Agent in 2013
Josh Bundren
BHHS Ambassador Real Estate
(402) 915-0742
110 Total Sales
Map
Source: Great Plains Regional MLS
MLS Number: 22109803
APN: 0146-5422-08
- 2909 S 160th Plaza
- 2849 S 163rd Plaza
- 2908 S 160th Cir
- 2938 S 159th Avenue Cir
- 16325 Oak Cir
- 15908 Spring St
- 16024 Martha Cir
- 3423 S 163rd St
- 16123 Barbara Cir
- 2304 S 165th Ave
- 21061 Valley Cir
- 2105 S 165th St
- 15705 Valley St
- 16324 C St
- 16111 Ontario Cir
- 2217 S 166th St
- 15266 Arbor St
- 3713 S 155th St
- 2419 S 153rd St
- 15419 Shirley St
- 16055 Elm St
- 16061 Elm St
- 16054 Oak St
- 16018 Oak Plaza
- 16067 Elm St
- 16014 Oak Plaza
- 16062 Oak St
- 16017 Oak Plaza
- 16010 Oak Plaza
- 2843 S 163rd Plaza
- 16013 Oak Plaza
- 16006 Oak Plaza
- 2826 S 162nd Plaza
- 2835 S 163rd Plaza
- 2850 S 162nd Plaza
- 2846 S 162nd Plaza
- 2837 S 163rd Plaza
- 2841 S 163rd Plaza
- 2847 S 163rd Plaza
- 2842 S 163rd Plaza






