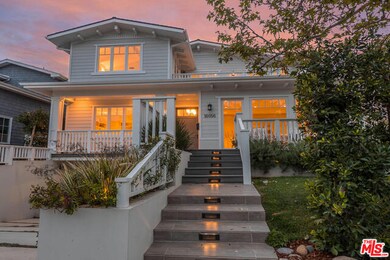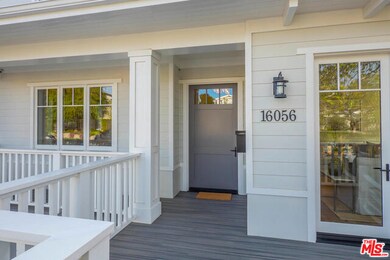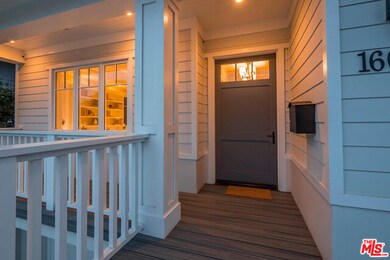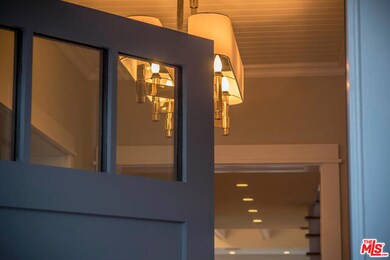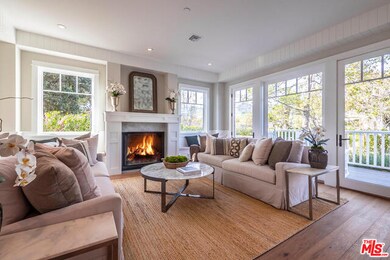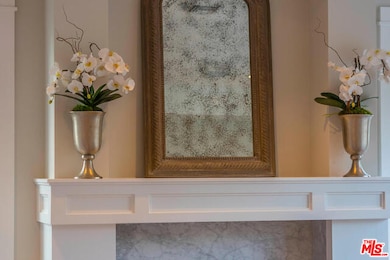
16056 Aiglon St Pacific Palisades, CA 90272
Highlights
- Wine Room
- Mountain View
- Wood Flooring
- Cape Cod Architecture
- Fireplace in Primary Bedroom
- No HOA
About This Home
As of March 2023Built in 2015, this stunning contemporary cape cod home features 5 beds, 4.5 baths in El Medio Bluffs just a few short blocks to the Palisades Village. Enter to the bright formal living room w/fireplace, formal dining room, study w/ coffered ceilings, guest suite, powder room. Warm hardwood flooring, surround sound, & security system w/ cameras throughout. Skylights light up the stairs up to the master suite w/ stunning fireplace, walk in closet, & private deck. Master bath boasts large soaking tub & marble shower. Additional 3 beds, 2 baths, and laundry room complete the 2nd floor w/French doors opening to outdoor patio w/mountain views. Chef's kitchen complete w/ oversized island, marble countertops, Wolf Range, Subzero, wine fridge, butler's pantry, walk-in pantry & breakfast nook. Finished lower level w/ walk in wine cellar. Family room w/ coffered ceilings & accordion glass doors open to backyard deck w/ built in bbq, perfect for grilling on a warm summer night.
Last Agent to Sell the Property
Amalfi Estates License #01173073 Listed on: 03/23/2017
Home Details
Home Type
- Single Family
Est. Annual Taxes
- $56,749
Year Built
- Built in 2015
Lot Details
- 5,750 Sq Ft Lot
- Property is zoned LAR1
Parking
- 2 Car Garage
- Driveway
Home Design
- Cape Cod Architecture
Interior Spaces
- 4,545 Sq Ft Home
- 2-Story Property
- Built-In Features
- Wine Room
- Wine Cellar
- Family Room with Fireplace
- Living Room with Fireplace
- Dining Room
- Home Office
- Library
- Utility Room
- Home Gym
- Mountain Views
- Alarm System
- Basement
Kitchen
- Breakfast Area or Nook
- Breakfast Bar
- Oven or Range
- Microwave
- Freezer
- Dishwasher
- Disposal
Flooring
- Wood
- Tile
Bedrooms and Bathrooms
- 5 Bedrooms
- Fireplace in Primary Bedroom
- Walk-In Closet
- Powder Room
Laundry
- Laundry Room
- Dryer
- Washer
Outdoor Features
- Covered patio or porch
- Outdoor Grill
Utilities
- Central Heating and Cooling System
- Sewer in Street
Community Details
- No Home Owners Association
Listing and Financial Details
- Assessor Parcel Number 4414-004-016
Ownership History
Purchase Details
Home Financials for this Owner
Home Financials are based on the most recent Mortgage that was taken out on this home.Purchase Details
Purchase Details
Home Financials for this Owner
Home Financials are based on the most recent Mortgage that was taken out on this home.Purchase Details
Home Financials for this Owner
Home Financials are based on the most recent Mortgage that was taken out on this home.Purchase Details
Purchase Details
Home Financials for this Owner
Home Financials are based on the most recent Mortgage that was taken out on this home.Purchase Details
Home Financials for this Owner
Home Financials are based on the most recent Mortgage that was taken out on this home.Purchase Details
Home Financials for this Owner
Home Financials are based on the most recent Mortgage that was taken out on this home.Purchase Details
Home Financials for this Owner
Home Financials are based on the most recent Mortgage that was taken out on this home.Purchase Details
Home Financials for this Owner
Home Financials are based on the most recent Mortgage that was taken out on this home.Purchase Details
Purchase Details
Home Financials for this Owner
Home Financials are based on the most recent Mortgage that was taken out on this home.Similar Homes in the area
Home Values in the Area
Average Home Value in this Area
Purchase History
| Date | Type | Sale Price | Title Company |
|---|---|---|---|
| Deed | -- | Lawyers Title | |
| Grant Deed | $45,904,545 | Lawyers Title Company | |
| Grant Deed | $4,300,000 | Lawyers Title | |
| Grant Deed | $4,000,000 | Usa National Title Co | |
| Quit Claim Deed | -- | None Available | |
| Grant Deed | $1,452,000 | Fidelity National Title | |
| Grant Deed | $750,000 | First Southwestern Title | |
| Interfamily Deed Transfer | -- | -- | |
| Grant Deed | $465,000 | -- | |
| Interfamily Deed Transfer | -- | -- | |
| Interfamily Deed Transfer | -- | Continental Lawyers Title Co | |
| Interfamily Deed Transfer | -- | -- | |
| Interfamily Deed Transfer | -- | -- | |
| Grant Deed | $410,000 | Continental Land Title |
Mortgage History
| Date | Status | Loan Amount | Loan Type |
|---|---|---|---|
| Previous Owner | $2,800,000 | Adjustable Rate Mortgage/ARM | |
| Previous Owner | $1,161,000 | Negative Amortization | |
| Previous Owner | $800,000 | Negative Amortization | |
| Previous Owner | $275,000 | Unknown | |
| Previous Owner | $275,000 | No Value Available | |
| Previous Owner | $376,000 | Unknown | |
| Previous Owner | $372,000 | No Value Available | |
| Previous Owner | $328,000 | No Value Available | |
| Previous Owner | $328,000 | No Value Available |
Property History
| Date | Event | Price | Change | Sq Ft Price |
|---|---|---|---|---|
| 03/10/2023 03/10/23 | Sold | $4,603,000 | -6.1% | $1,001 / Sq Ft |
| 02/27/2023 02/27/23 | Pending | -- | -- | -- |
| 02/10/2023 02/10/23 | For Sale | $4,900,000 | +14.0% | $1,066 / Sq Ft |
| 11/06/2020 11/06/20 | Sold | $4,300,000 | -4.3% | $946 / Sq Ft |
| 10/19/2020 10/19/20 | Pending | -- | -- | -- |
| 10/19/2020 10/19/20 | For Sale | $4,495,000 | +4.5% | $989 / Sq Ft |
| 10/06/2020 10/06/20 | Off Market | $4,300,000 | -- | -- |
| 08/11/2020 08/11/20 | For Sale | $4,495,000 | +12.4% | $989 / Sq Ft |
| 06/27/2017 06/27/17 | Sold | $4,000,000 | -2.3% | $880 / Sq Ft |
| 05/20/2017 05/20/17 | Pending | -- | -- | -- |
| 03/23/2017 03/23/17 | For Sale | $4,095,000 | -- | $901 / Sq Ft |
Tax History Compared to Growth
Tax History
| Year | Tax Paid | Tax Assessment Tax Assessment Total Assessment is a certain percentage of the fair market value that is determined by local assessors to be the total taxable value of land and additions on the property. | Land | Improvement |
|---|---|---|---|---|
| 2024 | $56,749 | $4,695,060 | $3,348,048 | $1,347,012 |
| 2023 | $48,328 | $3,993,777 | $2,685,276 | $1,308,501 |
| 2022 | $51,462 | $4,386,000 | $2,522,052 | $1,863,948 |
| 2021 | $50,927 | $4,300,000 | $2,472,600 | $1,827,400 |
| 2019 | $49,176 | $4,161,599 | $2,297,931 | $1,863,668 |
| 2018 | $49,000 | $4,080,000 | $2,252,874 | $1,827,126 |
| 2016 | $24,979 | $2,090,230 | $1,288,888 | $801,342 |
| 2015 | $22,884 | $1,914,200 | $1,279,300 | $634,900 |
| 2014 | $16,160 | $1,439,200 | $1,279,300 | $159,900 |
Agents Affiliated with this Home
-
Clifford Rowe

Seller's Agent in 2023
Clifford Rowe
Compass
(310) 880-9185
6 in this area
87 Total Sales
-
Jill Fischer

Buyer's Agent in 2023
Jill Fischer
The ONE Luxury Properties
(818) 231-9207
4 in this area
76 Total Sales
-
Trevor Zien

Seller's Agent in 2020
Trevor Zien
The Agency
(310) 403-8763
2 in this area
19 Total Sales
-
Griffin Riddle

Seller Co-Listing Agent in 2020
Griffin Riddle
The Agency
(925) 348-1480
6 in this area
18 Total Sales
-
Anthony Marguleas

Seller's Agent in 2017
Anthony Marguleas
Amalfi Estates
(310) 293-9280
78 in this area
301 Total Sales
Map
Source: The MLS
MLS Number: 17-209880
APN: 4414-004-016
- 581 Muskingum Ave
- 566 N Tahquitz Place
- 761 N Almar Ave
- 545 Muskingum Place
- 539 Muskingum Place
- 645 Palmera Ave
- 511 Almar Ave
- 500 Muskingum Place
- 544 Arbramar Ave
- 674 Palmera Ave
- 648 Bienveneda Ave
- 463 Wynola St
- 707 Wildomar
- 16105 Northfield St
- 664 Las Lomas Ave
- 620 N Marquette St
- 712 Muskingum Ave
- 711 Muskingum Ave
- 16150 Northfield St
- 601 N Marquette St

