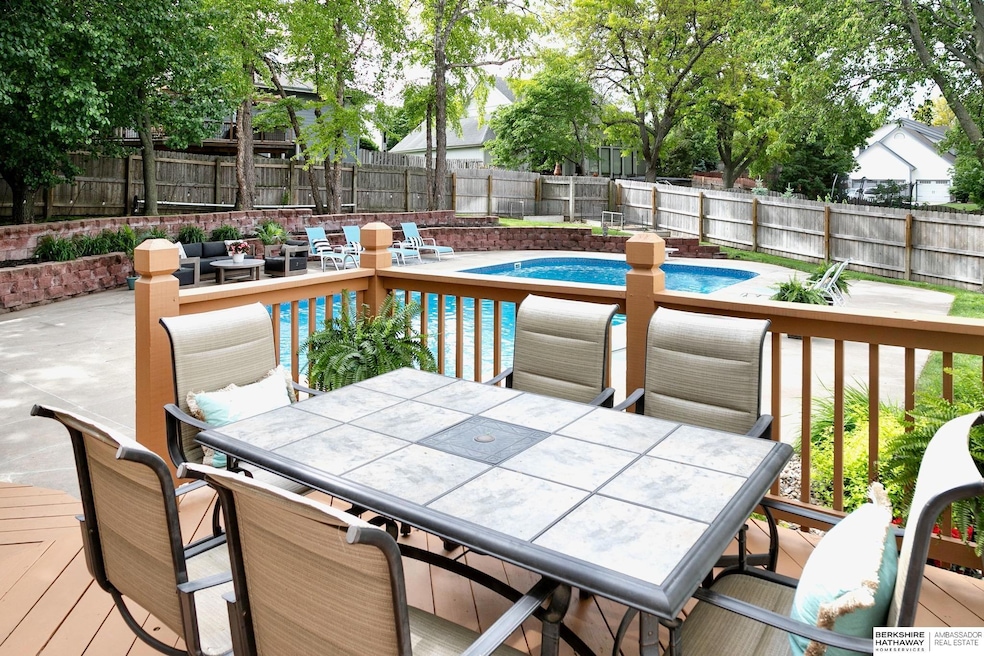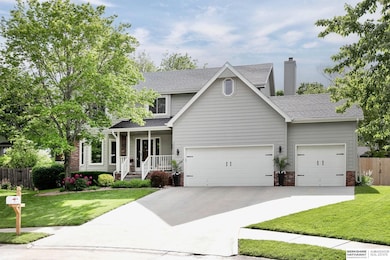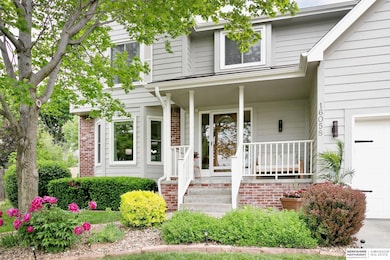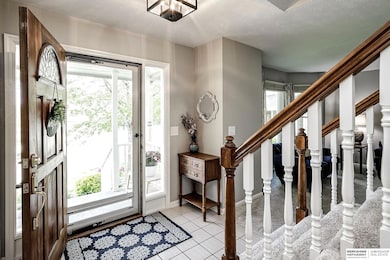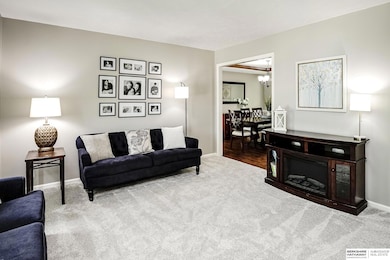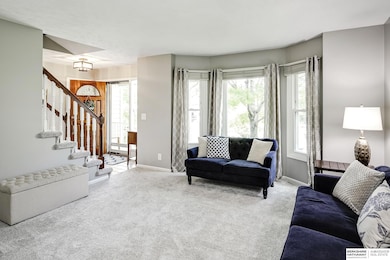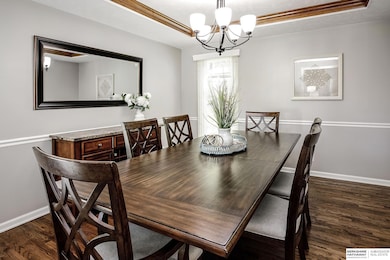
16058 Charles St Omaha, NE 68118
Bent Creek NeighborhoodEstimated payment $3,238/month
Highlights
- Very Popular Property
- In Ground Pool
- 1 Fireplace
- Aldrich Elementary School Rated A
- Deck
- No HOA
About This Home
This gorgeous home in sought after Milard School District is the one you have been waiting for! Let's start with the showstopper: a stunning 20 x 40 foot in-ground pool that promises relaxation, fun, and entertainment all summer long. Whether you’re hosting lively pool parties or enjoying a peaceful morning swim, this home is designed for it all. Surrounded by beautifully manicured landscaping, ample lounge space, and shaded areas, the backyard becomes an extension of your living space. Complete with pool house, including a full shower and toilet, it adds an extra layer of convenience for your guests and family members. No need to track water through the main house. Come back inside only becasue you have to, ;) and you will see endless pride of ownership! And you will love all the updates done to this home! Updated kitchen, newer appliances, updated primary bath, newer mechanicals, roof, flooring, lighting, the list goes on and we have it for you! **Showings begin Saturday 5/31**
Home Details
Home Type
- Single Family
Est. Annual Taxes
- $7,259
Year Built
- Built in 1989
Lot Details
- 0.31 Acre Lot
- Lot Dimensions are 46 x 132 x 109 x 58 x 136
- Property is Fully Fenced
- Privacy Fence
- Sprinkler System
Parking
- 3 Car Attached Garage
Home Design
- Block Foundation
- Composition Roof
Interior Spaces
- 2-Story Property
- 1 Fireplace
- Partially Finished Basement
Bedrooms and Bathrooms
- 4 Bedrooms
Outdoor Features
- In Ground Pool
- Deck
- Shed
- Porch
Schools
- Aldrich Elementary School
- Kiewit Middle School
- Millard North High School
Utilities
- Forced Air Heating and Cooling System
- Heating System Uses Gas
Community Details
- No Home Owners Association
- Bent Creek Subdivision
Listing and Financial Details
- Assessor Parcel Number 0639032786
Map
Home Values in the Area
Average Home Value in this Area
Tax History
| Year | Tax Paid | Tax Assessment Tax Assessment Total Assessment is a certain percentage of the fair market value that is determined by local assessors to be the total taxable value of land and additions on the property. | Land | Improvement |
|---|---|---|---|---|
| 2023 | $8,776 | $440,800 | $39,600 | $401,200 |
| 2022 | $8,239 | $389,800 | $39,600 | $350,200 |
| 2021 | $6,602 | $314,000 | $39,600 | $274,400 |
| 2020 | $6,571 | $309,900 | $39,600 | $270,300 |
| 2019 | $6,590 | $309,900 | $39,600 | $270,300 |
| 2018 | $6,682 | $309,900 | $39,600 | $270,300 |
| 2017 | $5,786 | $272,600 | $39,600 | $233,000 |
| 2016 | $5,728 | $269,600 | $21,500 | $248,100 |
| 2015 | $5,465 | $252,000 | $20,100 | $231,900 |
| 2014 | $5,465 | $252,000 | $20,100 | $231,900 |
Property History
| Date | Event | Price | Change | Sq Ft Price |
|---|---|---|---|---|
| 05/29/2025 05/29/25 | For Sale | $469,000 | +60.6% | $137 / Sq Ft |
| 05/22/2017 05/22/17 | Sold | $292,000 | +1.6% | $86 / Sq Ft |
| 03/31/2017 03/31/17 | Pending | -- | -- | -- |
| 03/08/2017 03/08/17 | For Sale | $287,500 | -- | $84 / Sq Ft |
Purchase History
| Date | Type | Sale Price | Title Company |
|---|---|---|---|
| Deed | $292,000 | Ambassador Title Svcs | |
| Interfamily Deed Transfer | -- | None Available |
Mortgage History
| Date | Status | Loan Amount | Loan Type |
|---|---|---|---|
| Open | $163,500 | Credit Line Revolving | |
| Closed | $219,000 | New Conventional | |
| Closed | $81,900 | Credit Line Revolving | |
| Closed | $262,800 | Adjustable Rate Mortgage/ARM | |
| Previous Owner | $10,000 | Unknown | |
| Previous Owner | $140,000 | New Conventional | |
| Previous Owner | $151,000 | New Conventional | |
| Previous Owner | $171,700 | Unknown | |
| Previous Owner | $172,500 | Unknown |
Similar Homes in Omaha, NE
Source: Great Plains Regional MLS
MLS Number: 22514454
APN: 3903-2786-06
- 1406 N 161st St
- 1725 N 162nd St
- 1709 N 159th St
- 15747 Charles St
- 1306 N 159th St
- 15738 Charles St
- 15674 Lafayette Ave
- 15931 Yates St
- 15722 Burt St
- 707 N 163rd Ave
- 15921 Lake St
- 15752 Grant Cir
- 16504 Patrick Ave
- 16214 Erskine Cir
- 862 N 154th St
- 16310 Sherwood Ave
- 2615 N 157th St
- 2215 N 153rd Ave
- 2133 N 167th Cir
- 15381 Page St
