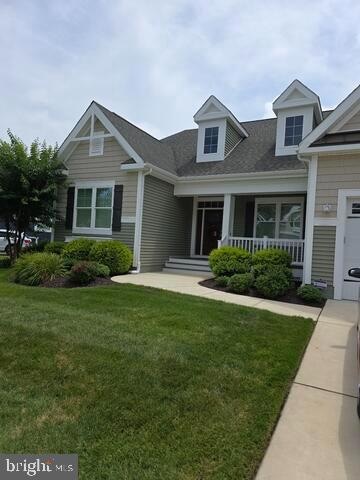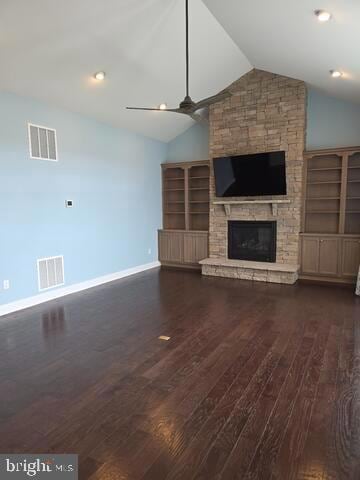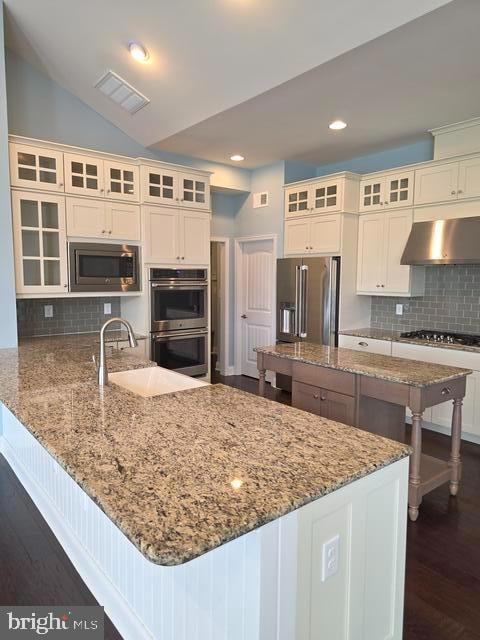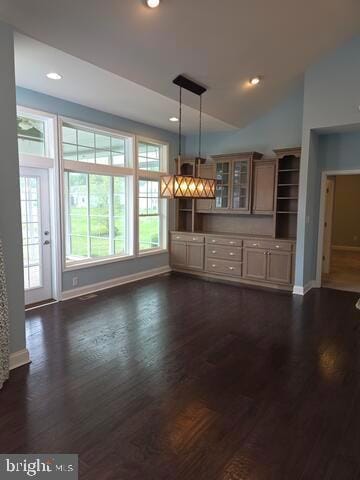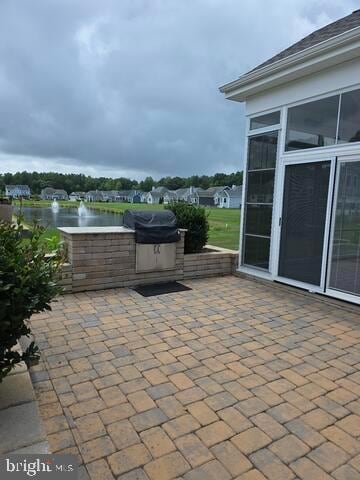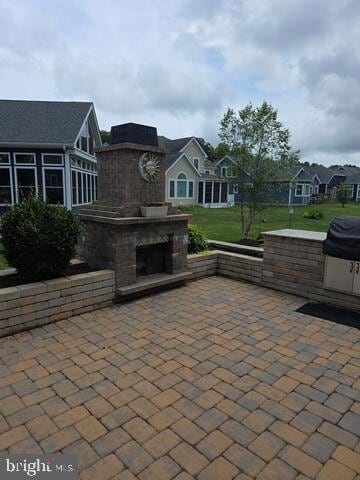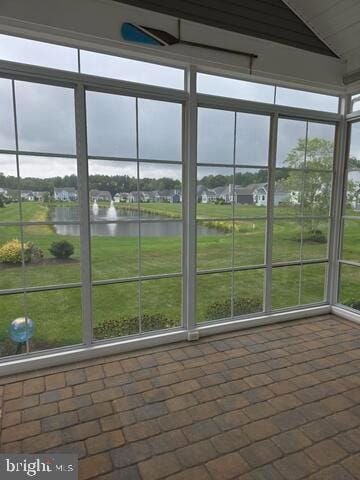Highlights
- Pond View
- Contemporary Architecture
- Community Pool
- Love Creek Elementary School Rated A
- 1 Fireplace
- 2 Car Attached Garage
About This Home
Year-Round availability in the prestigious community of Coastal Club. Enjoy an amenity rich resort lifestyle year-round. This beautiful home is set as a 3 bedroom,3 bath one main level living space including a spacious professional kitchen open to great room & dining area that also leads to a courtyard overlooking the pond for outdoor entertaining, the owner's suite and guest bedrooms. The lower level includes an entertaining space inclusive of a theater room and bar.
Coastal Club's amenities are second to none here in Lewes. They include both indoor and outdoor pools, a yoga room, exercise room, game room & so much more. Bocce ball, shuffleboard, tennis & pickle ball courts, as well as tot lot & picturesque bike trail along Gosling Creek round off the outdoor activities offered in the community. Call Jack Lingo Realtor Lewes Rental Department to schedule your showing today!
Home Details
Home Type
- Single Family
Est. Annual Taxes
- $1,410
Year Built
- Built in 2017
Lot Details
- 0.25 Acre Lot
- Lot Dimensions are 134.00 x 82.00
- Property is zoned MR
Parking
- 2 Car Attached Garage
- Front Facing Garage
Home Design
- Contemporary Architecture
- Slab Foundation
- Frame Construction
- Aluminum Siding
Interior Spaces
- 2,124 Sq Ft Home
- Property has 2 Levels
- 1 Fireplace
- Pond Views
- Finished Basement
Bedrooms and Bathrooms
- 3 Main Level Bedrooms
- 3 Full Bathrooms
Utilities
- Forced Air Heating and Cooling System
- Electric Water Heater
Listing and Financial Details
- Residential Lease
- Security Deposit $3,950
- Tenant pays for cable TV, internet, water
- Rent includes lawn service, sewer, hoa/condo fee
- No Smoking Allowed
- 12-Month Lease Term
- Available 7/14/25
- Assessor Parcel Number 334-11.00-503.00
Community Details
Overview
- No. 8 Admiral Road Community
- Coastal Club Subdivision
Recreation
- Community Pool
Pet Policy
- No Pets Allowed
Map
Source: Bright MLS
MLS Number: DESU2090574
APN: 334-11.00-503.00
- 16059 Rockport Dr
- 16209 Rockport Dr
- 18257 Southampton Dr
- 37192 Sheepscot Rd
- 18258 Southampton Dr
- 17723 Madaket Way
- 19145 Cavendish Way
- 19082 Robinsonville Rd
- 34017 Smiths Point Ln
- 32013 Long Ln
- 33789 Freeport Dr
- 34014 Smiths Point Ln
- 31349 Falmouth Way Unit 59
- 32781 Dionis Dr
- 35015 Kindleton Ln
- 33611 Stonington Dr
- 31574 Gooseberry Way
- 32107 Road 285a
- 34232 Brenner Ln
- 26 Canterbury Ct
- 31403 Falmouth Way Unit 52
- 32774 Harburg Dr
- 32818 Almwick Ln
- 12001 Old Vine Blvd
- 24238 Zinfandel Ln
- 24258 Zinfandel Ln
- 20141 Riesling Ln Unit 306
- 24160 Port Ln
- 31171 Mills Chase Dr Unit 21
- 17755 Whaling Ct
- 18520 Drayton Hall Rd Unit 1
- 298 Lakeside Dr
- 17444 Slipper Shell Way
- 17275 King Philip Way Unit 9
- 33707 Skiff Alley Unit 6204
- 29988 W Barrier Reef Blvd
- 33176 Denton St
- 18942 Shore Pointe Ct Unit 2504D
- 34868 Collins Ave
- 33739 Catching Cove
