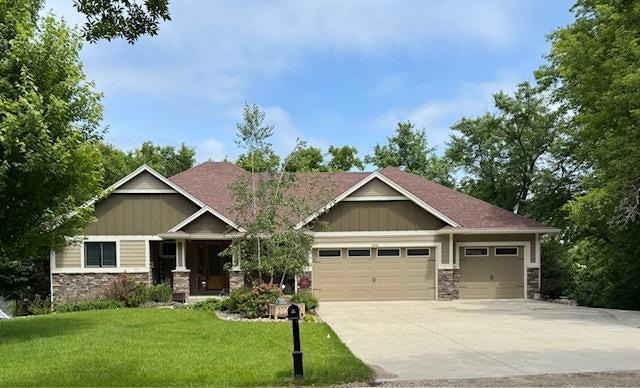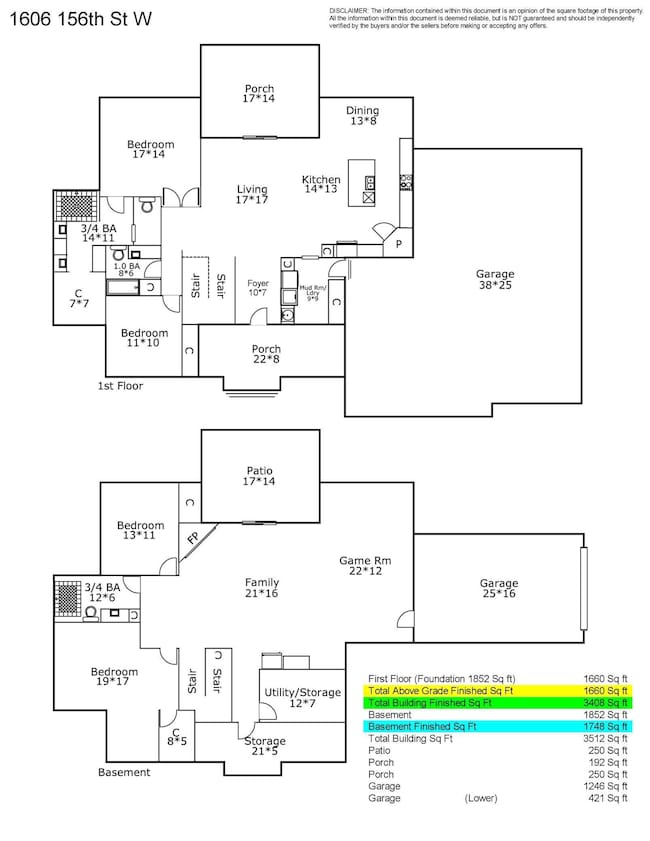
1606 156th St W Burnsville, MN 55306
Estimated payment $4,936/month
Highlights
- Multiple Garages
- 35,719 Sq Ft lot
- No HOA
- Kenwood Trail Middle School Rated A
- Corner Lot
- Game Room
About This Home
Country Charm Meets Suburban Convenience in Lakeville Schools. Welcome to the best of both worlds-enjoy peaceful country-style living with the added bonus of being located within the highly sought-after Lakeville School District. This beautifully designed main-level walkout rambler is perfectly situated with quick access to major highways, making daily living and commuting a breeze. Boasting a six-car garage-including five heated stalls on the main level and an additional heated stall tucked beneath-this home is a dream come true for car enthusiasts, hobbyists, or anyone in need of serious storage space. Inside, you'll find the perfect balance of enameled and natural wood finishes throughout a bright, open-concept layout. The home is thoughtfully crafted for both relaxation and entertaining, with multiple serene spaces including a lush backyard, a charming covered front porch, and a cozy three-season porch. Built with quality and style in mind, this newer construction home is move-in ready, neutral in palette, and full of potential for your personal touch. Your next chapter starts here-schedule your private showing today!
Open House Schedule
-
Thursday, June 26, 20255:00 to 7:00 pm6/26/2025 5:00:00 PM +00:006/26/2025 7:00:00 PM +00:00Add to Calendar
-
Saturday, June 28, 202512:30 to 2:00 pm6/28/2025 12:30:00 PM +00:006/28/2025 2:00:00 PM +00:00Add to Calendar
Home Details
Home Type
- Single Family
Est. Annual Taxes
- $7,432
Year Built
- Built in 2017
Lot Details
- 0.82 Acre Lot
- The property's road front is unimproved
- Property has an invisible fence for dogs
- Corner Lot
- Unpaved Streets
Parking
- 6 Car Attached Garage
- Multiple Garages
- Parking Storage or Cabinetry
- Heated Garage
- Tuck Under Garage
- Garage Door Opener
Home Design
- Pitched Roof
Interior Spaces
- 1-Story Property
- Family Room with Fireplace
- Game Room
- Storage Room
- Utility Room
- Utility Room Floor Drain
Kitchen
- Cooktop
- Microwave
- Dishwasher
- Stainless Steel Appliances
- Disposal
- The kitchen features windows
Bedrooms and Bathrooms
- 4 Bedrooms
Laundry
- Dryer
- Washer
Finished Basement
- Walk-Out Basement
- Sump Pump
- Drain
- Basement Storage
- Natural lighting in basement
Utilities
- Forced Air Heating and Cooling System
- Underground Utilities
- 200+ Amp Service
- Septic System
Additional Features
- Air Exchanger
- Porch
Community Details
- No Home Owners Association
- Woodhome 1St Add Subdivision
- Property is near a preserve or public land
Listing and Financial Details
- Assessor Parcel Number 028460001020
Map
Home Values in the Area
Average Home Value in this Area
Tax History
| Year | Tax Paid | Tax Assessment Tax Assessment Total Assessment is a certain percentage of the fair market value that is determined by local assessors to be the total taxable value of land and additions on the property. | Land | Improvement |
|---|---|---|---|---|
| 2023 | $6,310 | $513,700 | $95,300 | $418,400 |
| 2022 | $6,168 | $536,500 | $95,100 | $441,400 |
| 2021 | $6,428 | $482,000 | $82,700 | $399,300 |
| 2020 | $6,592 | $492,800 | $78,800 | $414,000 |
| 2019 | $2,201 | $480,800 | $75,000 | $405,800 |
| 2018 | $936 | $181,800 | $68,200 | $113,600 |
| 2017 | $876 | $57,800 | $57,800 | $0 |
| 2016 | $882 | $52,600 | $52,600 | $0 |
| 2015 | $821 | $51,000 | $51,000 | $0 |
| 2014 | -- | $50,100 | $50,100 | $0 |
| 2013 | -- | $45,900 | $45,900 | $0 |
Purchase History
| Date | Type | Sale Price | Title Company |
|---|---|---|---|
| Warranty Deed | $685,000 | Watermark Title Agency | |
| Warranty Deed | $95,000 | Trademark Title Services Inc | |
| Warranty Deed | $26,500 | -- |
Mortgage History
| Date | Status | Loan Amount | Loan Type |
|---|---|---|---|
| Open | $535,000 | New Conventional | |
| Closed | $548,000 | New Conventional | |
| Previous Owner | $68,500 | Credit Line Revolving |
Similar Homes in Burnsville, MN
Source: NorthstarMLS
MLS Number: 6739757
APN: 02-84600-01-020
- 1606 156th St W
- 2301 W 155th St
- 15285 Timber Ridge Dr
- 15309 Greenhaven Ln Unit 111
- 15704 Bryant Ave S
- 2401 Omeara Ct
- 15313 Greenhaven Ln Unit 110
- XXXX Judicial Rd
- 16359 Kent Trail
- 15113 Orchard Dr
- 15357 Greenhaven Ln Unit 102
- 2300 Wildwood Ct
- 594 Stonewood Ln
- 337 Stonewood Place
- 15016 Windemere Ln Unit 278
- 15003 Windemere Ln
- 450 Stonewood Ln
- 600 Greenhaven Dr Unit 209
- 14920 Sharon Ln
- 14925 Oak Ridge Ct W

