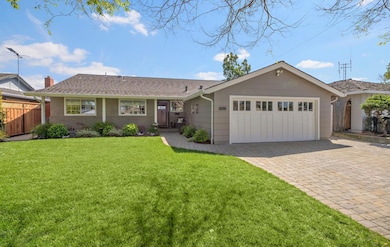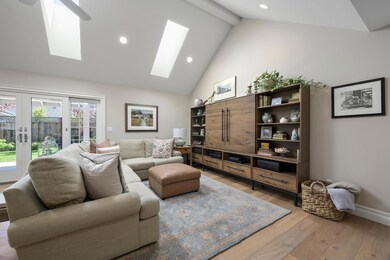
1606 Dell Ct San Jose, CA 95118
Kooser NeighborhoodEstimated Value: $1,946,652 - $2,432,000
Highlights
- Outdoor Fireplace
- High Ceiling
- Skylights
- Lietz Elementary School Rated A-
- Breakfast Area or Nook
- Forced Air Heating and Cooling System
About This Home
As of April 2024Gorgeous, remodeled Cambrian Park gem! Walk to Lietz Elementary, Dartmouth Middle & Branham High school. Excellent "GreatSchools" test scores (9, 9, & 10)! Extensive upgrades to designer-planned for long-term enjoyment. Gourmet kitchen with superb stainless steel appliances, Wolf 48 dual-oven range, Sub-Zero fridge, plus beverage fridge & purified water on tap, custom cabinetry, quartzite countertops & oversized island. Beautiful dining room with custom hutch. Incredible family room open concept with vaulted ceiling & bright skylights. Primary bedroom with spacious closet & private reading nook has a contemporary feel with a luxuriously remodeled ensuite: stunning tile & walk-in shower. Main bath has designer upgrades: gorgeous stone floor, plus shower-over-tub. Central AC for comfort in all seasons. Outdoor living is a delight with expansive covered patio for dining & relaxing by stone fireplace. Enjoy lush landscaping, stone pathways, raised garden beds, fruit trees, and decorative arbor. Garage with pull down ladder and built-in storage. Walk to nearby farmers market! Less than 2 mi. to Costco & Whole Foods. Easy highway access, near hospitals & major tech companies for smooth commutes.
Last Agent to Sell the Property
Richard Tygerson, Broker License #01109245 Listed on: 03/20/2024
Last Buyer's Agent
Helen Chong , CCIM
Haylen License #01700495
Home Details
Home Type
- Single Family
Est. Annual Taxes
- $8,226
Year Built
- Built in 1961
Lot Details
- 6,098 Sq Ft Lot
- Zoning described as R1-8
Parking
- 2 Car Garage
Home Design
- Composition Roof
- Concrete Perimeter Foundation
Interior Spaces
- 1,548 Sq Ft Home
- 1-Story Property
- High Ceiling
- Skylights
- 1 Fireplace
- Breakfast Area or Nook
Bedrooms and Bathrooms
- 4 Bedrooms
- Remodeled Bathroom
- 2 Full Bathrooms
Additional Features
- Outdoor Fireplace
- Forced Air Heating and Cooling System
Listing and Financial Details
- Assessor Parcel Number 569-20-010
Ownership History
Purchase Details
Home Financials for this Owner
Home Financials are based on the most recent Mortgage that was taken out on this home.Purchase Details
Purchase Details
Home Financials for this Owner
Home Financials are based on the most recent Mortgage that was taken out on this home.Similar Homes in San Jose, CA
Home Values in the Area
Average Home Value in this Area
Purchase History
| Date | Buyer | Sale Price | Title Company |
|---|---|---|---|
| Bayas Nipun | $2,260,000 | Fidelity National Title Compan | |
| Wallace Brian H | -- | None Available | |
| Wallace Brian | $328,500 | Fidelity National Title Co |
Mortgage History
| Date | Status | Borrower | Loan Amount |
|---|---|---|---|
| Open | Bayas Nipun | $1,780,000 | |
| Closed | Bayas Nipun | $1,808,000 | |
| Previous Owner | Wallace Brian | $150,000 | |
| Previous Owner | Wallace Brian | $175,700 | |
| Previous Owner | Wallace Brian | $68,000 | |
| Previous Owner | Wallace Brian | $322,000 | |
| Previous Owner | Wallace Brian | $325,000 | |
| Previous Owner | Wallace Brian | $280,000 | |
| Previous Owner | Wallace Brian | $31,000 | |
| Previous Owner | Wallace Brian | $262,550 | |
| Closed | Wallace Brian | $49,200 |
Property History
| Date | Event | Price | Change | Sq Ft Price |
|---|---|---|---|---|
| 04/17/2024 04/17/24 | Sold | $2,260,000 | +25.6% | $1,460 / Sq Ft |
| 03/28/2024 03/28/24 | Pending | -- | -- | -- |
| 03/20/2024 03/20/24 | For Sale | $1,800,000 | -- | $1,163 / Sq Ft |
Tax History Compared to Growth
Tax History
| Year | Tax Paid | Tax Assessment Tax Assessment Total Assessment is a certain percentage of the fair market value that is determined by local assessors to be the total taxable value of land and additions on the property. | Land | Improvement |
|---|---|---|---|---|
| 2024 | $8,226 | $528,261 | $231,050 | $297,211 |
| 2023 | $8,037 | $517,904 | $226,520 | $291,384 |
| 2022 | $7,881 | $507,750 | $222,079 | $285,671 |
| 2021 | $7,696 | $497,795 | $217,725 | $280,070 |
| 2020 | $7,512 | $492,692 | $215,493 | $277,199 |
| 2019 | $7,365 | $483,032 | $211,268 | $271,764 |
| 2018 | $7,180 | $473,562 | $207,126 | $266,436 |
| 2017 | $6,920 | $451,532 | $203,065 | $248,467 |
| 2016 | $6,597 | $442,680 | $199,084 | $243,596 |
| 2015 | $6,488 | $436,031 | $196,094 | $239,937 |
| 2014 | $5,981 | $427,490 | $192,253 | $235,237 |
Agents Affiliated with this Home
-
Richard Tygerson

Seller's Agent in 2024
Richard Tygerson
Richard Tygerson, Broker
(408) 309-4388
5 in this area
53 Total Sales
-

Buyer's Agent in 2024
Helen Chong , CCIM
Haylen
(408) 882-9121
1 in this area
117 Total Sales
-

Buyer Co-Listing Agent in 2024
Susanna Leung
Haylen
(408) 666-6783
1 in this area
66 Total Sales
Map
Source: MLSListings
MLS Number: ML81958277
APN: 569-20-010
- 5066 Carter Ave
- 5051 Joseph Ln
- 5315 Joseph Ln
- 1569 Sabina Way
- 4975 Howes Ln
- 5188 Rafton Dr
- 5193 Dent Ave
- 5045 Rafton Dr
- 1652 Branham Park Ct
- 1657 Branham Park Ct
- 5239 Leesa Ann Ct
- 1524 Dentona Place
- 1591 Delante Terrace
- 1685 Clovis Ave
- 0000 Harwood Rd
- 1719 Ross Cir
- 1612 Montrose Way
- 1738 Del Paso Ave
- 1439 Merrywood Dr
- 4465 Sherbourne Dr






