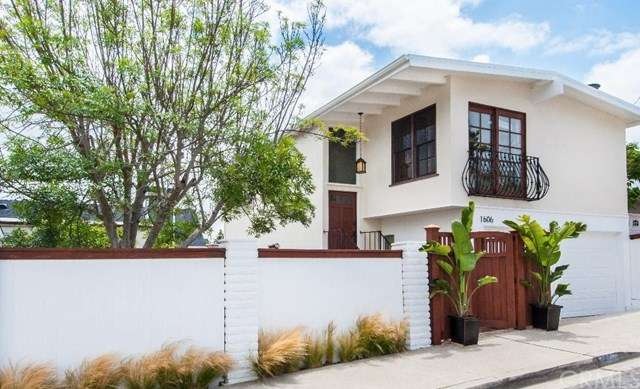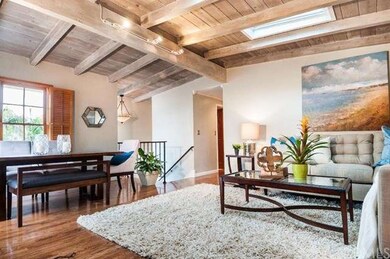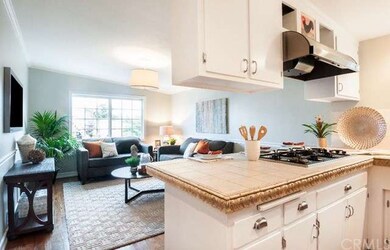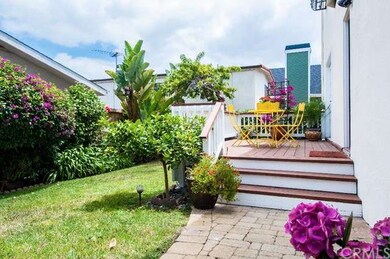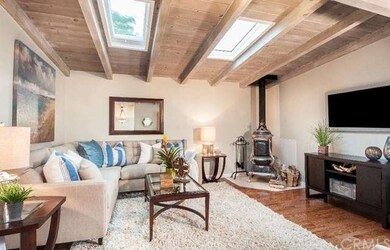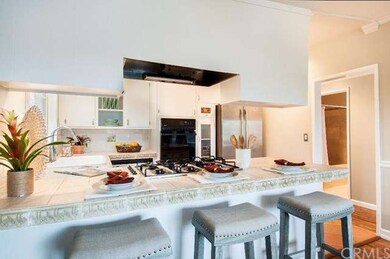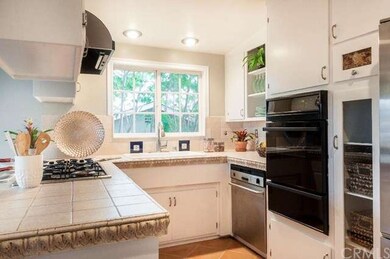
1606 Harkness Ln Redondo Beach, CA 90278
North Redondo Beach NeighborhoodEstimated Value: $1,273,000 - $1,514,000
Highlights
- Open Floorplan
- Craftsman Architecture
- Multi-Level Bedroom
- Birney Elementary School Rated A+
- View of Hills
- 1-minute walk to Andrews Park
About This Home
As of July 2015Feeling like a private mini estate, this sunny Craftsman-style home has tree top views from every window and is truly a gated retreat. With a unique double frontage lot, the house is surrounded by a large grassy yard w/ fruit trees an interlocking stone patio and a 10’x14’ deck. Exuding charm, the open floor plan has a vaulted, beamed ceiling with skylights, French doors with Juliet balcony, a restored 100-year old wood burning fireplace and hardwood floors, throughout. The European-inspired kitchen opens to the family room and has a stainless steel Jenn-Air French door refrigerator, 6-burner range, Saltillo tiled floor, tumbled stone tile counters w/bar seating for entertaining and meals on the go. The remodeled bathrooms have sleek modern finishes, travertine counter, decorator mirror and subway tiled tub. Add'l improvements: Pottery Barn style lighting fixtures, copper plumbing, solid wood doors, dual-paned windows, insulated, 2 car garage and extra storage, freshly painted exterior, faux painted oil rubbed bronze accent railings. Located in the award winning Birney school district, adjacent to the sports field/playground of Andrew’s Park and walking distance to shops and restaurants, this lovely home will be a joy and a treasure for years to come.
Last Agent to Sell the Property
Vista Sotheby’s International Realty License #00871658 Listed on: 06/10/2015

Last Buyer's Agent
Kathy Kernochan
Strand Hill Properties License #00979172
Home Details
Home Type
- Single Family
Est. Annual Taxes
- $12,366
Year Built
- Built in 1964 | Remodeled
Lot Details
- 2,698 Sq Ft Lot
- Wood Fence
- Block Wall Fence
- Fence is in excellent condition
- Drip System Landscaping
- Side Yard Sprinklers
- Private Yard
- Lawn
- Back Yard
Parking
- 2 Car Direct Access Garage
- Parking Available
- Two Garage Doors
- Garage Door Opener
Property Views
- Hills
- Neighborhood
Home Design
- Craftsman Architecture
- Cosmetic Repairs Needed
- Slab Foundation
- Fire Rated Drywall
- Composition Roof
- Wood Siding
- Copper Plumbing
- Stucco
Interior Spaces
- 1,432 Sq Ft Home
- 2-Story Property
- Open Floorplan
- Built-In Features
- Chair Railings
- Crown Molding
- Wainscoting
- Beamed Ceilings
- Cathedral Ceiling
- Recessed Lighting
- Track Lighting
- Wood Burning Stove
- Free Standing Fireplace
- Shutters
- Custom Window Coverings
- Window Screens
- French Doors
- Formal Entry
- Family Room Off Kitchen
- Living Room with Fireplace
- Combination Dining and Living Room
- Storage
- Security Lights
Kitchen
- Breakfast Bar
- Gas Oven
- Self-Cleaning Oven
- Six Burner Stove
- Built-In Range
- Ice Maker
- Water Line To Refrigerator
- Dishwasher
- Tile Countertops
- Disposal
Flooring
- Wood
- Stone
- Tile
Bedrooms and Bathrooms
- 3 Bedrooms
- Multi-Level Bedroom
- 2 Full Bathrooms
Laundry
- Laundry Room
- Laundry in Garage
- Dryer
- Washer
Outdoor Features
- Living Room Balcony
- Deck
- Wood patio
Location
- Suburban Location
Utilities
- Central Heating
- Floor Furnace
- Heating System Uses Natural Gas
- Vented Exhaust Fan
- Gas Water Heater
- Water Softener
Community Details
- No Home Owners Association
- Laundry Facilities
Listing and Financial Details
- Tax Lot 19
- Tax Tract Number 54
- Assessor Parcel Number 4156013034
Ownership History
Purchase Details
Purchase Details
Home Financials for this Owner
Home Financials are based on the most recent Mortgage that was taken out on this home.Purchase Details
Home Financials for this Owner
Home Financials are based on the most recent Mortgage that was taken out on this home.Purchase Details
Home Financials for this Owner
Home Financials are based on the most recent Mortgage that was taken out on this home.Similar Homes in the area
Home Values in the Area
Average Home Value in this Area
Purchase History
| Date | Buyer | Sale Price | Title Company |
|---|---|---|---|
| Koppel Trust | -- | -- | |
| Koppel Matthew Ryan | $895,000 | Usa National Title Company | |
| Blockley Clay W | $640,000 | Usa National Title Co | |
| Anders Matthew S | $258,000 | Fidelity National Title Ins |
Mortgage History
| Date | Status | Borrower | Loan Amount |
|---|---|---|---|
| Previous Owner | Koppel Matthew Ryan | $663,000 | |
| Previous Owner | Koppel Matthew Ryan | $716,000 | |
| Previous Owner | Blockley Clay W | $127,000 | |
| Previous Owner | Blockley Clay W | $417,000 | |
| Previous Owner | Blockley Clay W | $575,936 | |
| Previous Owner | Anders Matthew S | $315,500 | |
| Previous Owner | Anders Matthew S | $317,000 | |
| Previous Owner | Anders Matthew S | $322,700 | |
| Previous Owner | Anders Matthew S | $270,000 | |
| Previous Owner | Anders Matthew S | $227,000 |
Property History
| Date | Event | Price | Change | Sq Ft Price |
|---|---|---|---|---|
| 07/21/2015 07/21/15 | Sold | $895,000 | +11.9% | $625 / Sq Ft |
| 06/19/2015 06/19/15 | Pending | -- | -- | -- |
| 06/10/2015 06/10/15 | For Sale | $799,950 | -- | $559 / Sq Ft |
Tax History Compared to Growth
Tax History
| Year | Tax Paid | Tax Assessment Tax Assessment Total Assessment is a certain percentage of the fair market value that is determined by local assessors to be the total taxable value of land and additions on the property. | Land | Improvement |
|---|---|---|---|---|
| 2024 | $12,366 | $1,038,718 | $830,976 | $207,742 |
| 2023 | $12,141 | $1,018,352 | $814,683 | $203,669 |
| 2022 | $11,936 | $998,385 | $798,709 | $199,676 |
| 2021 | $11,625 | $978,810 | $783,049 | $195,761 |
| 2019 | $11,359 | $949,779 | $759,824 | $189,955 |
| 2018 | $11,077 | $931,157 | $744,926 | $186,231 |
| 2016 | $10,731 | $895,000 | $716,000 | $179,000 |
| 2015 | $8,092 | $668,864 | $494,333 | $174,531 |
| 2014 | -- | $655,763 | $484,650 | $171,113 |
Agents Affiliated with this Home
-
Barbi Pappas

Seller's Agent in 2015
Barbi Pappas
Vista Sotheby’s International Realty
(310) 266-3300
1 in this area
14 Total Sales
-
K
Buyer's Agent in 2015
Kathy Kernochan
Strand Hill Properties
-
Patrick Panzarella

Buyer Co-Listing Agent in 2015
Patrick Panzarella
eXp Realty of California Inc
(310) 913-9582
28 Total Sales
Map
Source: California Regional Multiple Listing Service (CRMLS)
MLS Number: SB15125339
APN: 4156-013-034
- 1832 Rockefeller Ln Unit 4
- 1814 Grant Ave Unit 7
- 1507 Flagler Ln
- 1536 Wollacott St
- 1524 Wollacott St
- 1910 Grant Ave Unit 4
- 1709 Wollacott St
- 1900 Vanderbilt Ln
- 1511 Carver St
- 2004 Grant Ave Unit B
- 2007 Huntington Ln
- 2006 Aviation Way Unit E
- 708 S Redondo Ave
- 1529 Steinhart Ave
- 1541 Steinhart Ave
- 1742 Dixon St
- 1924 Mathews Ave Unit B
- 1752 Dixon St
- 1006 Palm Ln
- 1708 Blossom Ln
- 1606 Harkness Ln
- 1800 Rockefeller Ln
- 1806 Rockefeller Ln
- 1803 Grant Ave Unit B
- 1803 Grant Ave
- 1728 Rockefeller Ln
- 1808 Rockefeller Ln
- 1805 Grant Ave
- 1726 Rockefeller Ln
- 1810 Rockefeller Ln
- 1725 Grant Ave
- 1809 Grant Ave
- 1724 Rockefeller Ln
- 1812 Rockefeller Ln
- 1723 Grant Ave
- 1722 Rockefeller Ln
- 1813 Grant Ave
- 1814 Rockefeller Ln
- 1720 Rockefeller Ln
- 1721 Grant Ave Unit A
