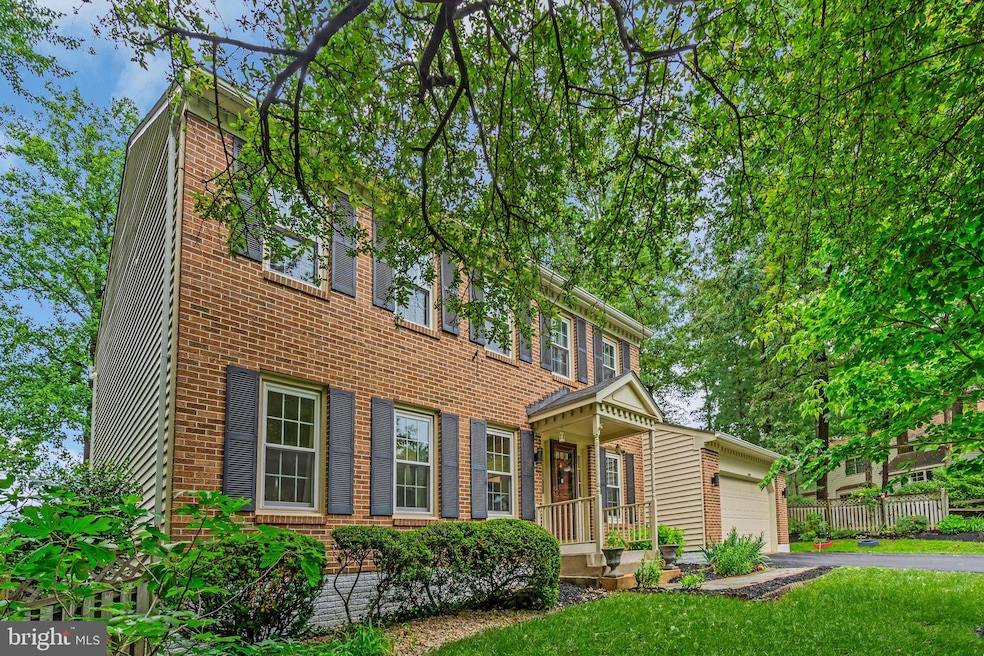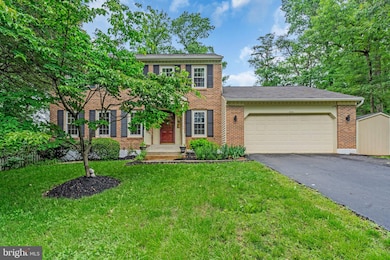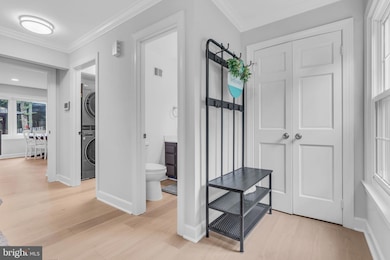
1606 Montmorency Dr Vienna, VA 22182
Wolf Trap NeighborhoodEstimated payment $7,433/month
Highlights
- Very Popular Property
- Eat-In Gourmet Kitchen
- Deck
- Wolftrap Elementary School Rated A
- Colonial Architecture
- Recreation Room
About This Home
Price reduction! Elegant Living in the Heart of Vienna. Welcome to 1606 Montmorency Drive, a beautifully updated and meticulously maintained colonial residence nestled in one of Vienna’s most sought-after neighborhoods. This stunning 4-bedroom, 4.5-bath home offers over 3,260 square feet of elegant living space, ideally situated on a quiet, tree-lined street within the desirable Bluffs of Wolf Trap community.
Step inside to discover a light-filled interior with gleaming wood floors, and thoughtful upgrades throughout. The gourmet kitchen features granite countertops, stainless steel appliances, and a spacious island that opens to a sunlit breakfast area and inviting family room with a fireplace—perfect for entertaining or quiet evenings at home. Upstairs, the primary suite offers a tranquil retreat with a spa-like en-suite bath and generous walk-in closets. The fully finished lower level includes a large recreation room, guest suite, and office and ample storage space. Enjoy outdoor living on the expansive deck overlooking a beautifully landscaped backyard—ideal for gatherings.
Located within the highly rated Fairfax County school district and just minutes from Tysons Corner, downtown Vienna, Wolf Trap, and the Silver Line Metro, this home combines suburban serenity with urban convenience. Don’t miss this rare opportunity to own a move-in ready home in one of Northern Virginia’s premier communities. Schedule your private tour today and experience the charm and sophistication of 1606 Montmorency Drive.
Home Details
Home Type
- Single Family
Est. Annual Taxes
- $10,740
Year Built
- Built in 1984
Lot Details
- 0.4 Acre Lot
- Wood Fence
- Back Yard Fenced
- Property is zoned 120
HOA Fees
- $8 Monthly HOA Fees
Parking
- 2 Car Direct Access Garage
- 4 Driveway Spaces
- Front Facing Garage
Home Design
- Colonial Architecture
- Permanent Foundation
- Vinyl Siding
- Brick Front
Interior Spaces
- Property has 3 Levels
- Traditional Floor Plan
- Built-In Features
- Chair Railings
- Ceiling Fan
- Skylights
- Recessed Lighting
- Fireplace With Glass Doors
- Fireplace Mantel
- Brick Fireplace
- Window Treatments
- Family Room Off Kitchen
- Formal Dining Room
- Den
- Recreation Room
- Engineered Wood Flooring
Kitchen
- Eat-In Gourmet Kitchen
- Breakfast Area or Nook
- Electric Oven or Range
- Down Draft Cooktop
- Built-In Microwave
- Dishwasher
- Stainless Steel Appliances
- Kitchen Island
- Upgraded Countertops
Bedrooms and Bathrooms
- 4 Bedrooms
- En-Suite Bathroom
- Walk-In Closet
Laundry
- Laundry on main level
- Dryer
Finished Basement
- Heated Basement
- Basement Fills Entire Space Under The House
Outdoor Features
- Deck
- Shed
Schools
- Wolftrap Elementary School
- Kilmer Middle School
- Marshall High School
Utilities
- Central Air
- Heat Pump System
- Electric Water Heater
Community Details
- Bluffs Of Wolf Trap Homeowners Association
- Bluffs Of Wolf Trap Subdivision
Listing and Financial Details
- Tax Lot 45
- Assessor Parcel Number 0282 09 0045
Map
Home Values in the Area
Average Home Value in this Area
Tax History
| Year | Tax Paid | Tax Assessment Tax Assessment Total Assessment is a certain percentage of the fair market value that is determined by local assessors to be the total taxable value of land and additions on the property. | Land | Improvement |
|---|---|---|---|---|
| 2024 | $10,323 | $891,040 | $413,000 | $478,040 |
| 2023 | $10,996 | $974,390 | $413,000 | $561,390 |
| 2022 | $9,691 | $847,490 | $413,000 | $434,490 |
| 2021 | $8,431 | $718,450 | $347,000 | $371,450 |
| 2020 | $8,263 | $698,170 | $334,000 | $364,170 |
| 2019 | $8,538 | $721,410 | $334,000 | $387,410 |
| 2018 | $7,745 | $673,510 | $301,000 | $372,510 |
| 2017 | $7,819 | $673,510 | $301,000 | $372,510 |
| 2016 | $7,803 | $673,510 | $301,000 | $372,510 |
| 2015 | $7,290 | $653,210 | $288,000 | $365,210 |
| 2014 | $7,194 | $646,050 | $288,000 | $358,050 |
Property History
| Date | Event | Price | Change | Sq Ft Price |
|---|---|---|---|---|
| 07/16/2025 07/16/25 | Price Changed | $1,178,800 | -1.8% | $354 / Sq Ft |
| 06/06/2025 06/06/25 | For Sale | $1,199,900 | +33.3% | $361 / Sq Ft |
| 12/10/2021 12/10/21 | Sold | $900,000 | -3.7% | $276 / Sq Ft |
| 11/12/2021 11/12/21 | Pending | -- | -- | -- |
| 11/05/2021 11/05/21 | Price Changed | $935,000 | -2.6% | $286 / Sq Ft |
| 10/21/2021 10/21/21 | For Sale | $960,000 | -- | $294 / Sq Ft |
Purchase History
| Date | Type | Sale Price | Title Company |
|---|---|---|---|
| Deed | $900,000 | Ktl Title | |
| Deed | $900,000 | Ktl Title Group Of Va Llc | |
| Deed | $390,000 | -- | |
| Deed | $190,000 | -- |
Mortgage History
| Date | Status | Loan Amount | Loan Type |
|---|---|---|---|
| Previous Owner | $616,800 | New Conventional | |
| Previous Owner | $169,000 | Credit Line Revolving | |
| Previous Owner | $312,000 | No Value Available | |
| Previous Owner | $227,150 | New Conventional |
Similar Homes in Vienna, VA
Source: Bright MLS
MLS Number: VAFX2245686
APN: 0282-09-0045
- 9100 Quarter Ct
- 8878 Ashgrove House Ln
- 8861 Ashgrove House Ln
- 1547 Northern Neck Dr Unit 201
- 1489 Broadstone Place
- 1510 Northern Neck Dr Unit 102
- 1448 Laurel Hill Rd
- 9207 Bois Ave
- 1711 Drewlaine Dr
- 1418 Woodhurst Blvd
- 1445 Mayhurst Blvd
- 1740 Proffit Rd
- 9408 Old Courthouse Rd
- 1002 Country Club Dr NE
- Lot 15 Knolewood
- Lot 2 Knolewood
- 1767 Proffit Rd
- 1729 Beulah Rd
- 9435 Old Courthouse Rd
- 9437 Old Courthouse Rd
- 1550 Shelford Ct
- 8811 Hunting Lodge Ct
- 8857 Ashgrove House Ln
- 1646 Montmorency Dr
- 1597 Leeds Castle Dr Unit 102
- 1591 Leeds Castle Dr Unit 202
- 1537 Northern Neck Dr Unit 201
- 1489 Broadstone Place
- 1506 Northern Neck Dr Unit 202
- 1721 Pebble Beach Dr
- 1445 Mayhurst Blvd
- 1521 Boyd Pointe Way
- 1730 Pine Valley Dr
- 1354 Lewinsville Mews Ct
- 8421 Broad St Unit FL9-ID814
- 8421 Broad St Unit FL7-ID813
- 8421 Broad St Unit FL6-ID812
- 8421 Broad St Unit FL14-ID810
- 8421 Broad St Unit FL14-ID811
- 8573 Raglan Rd






