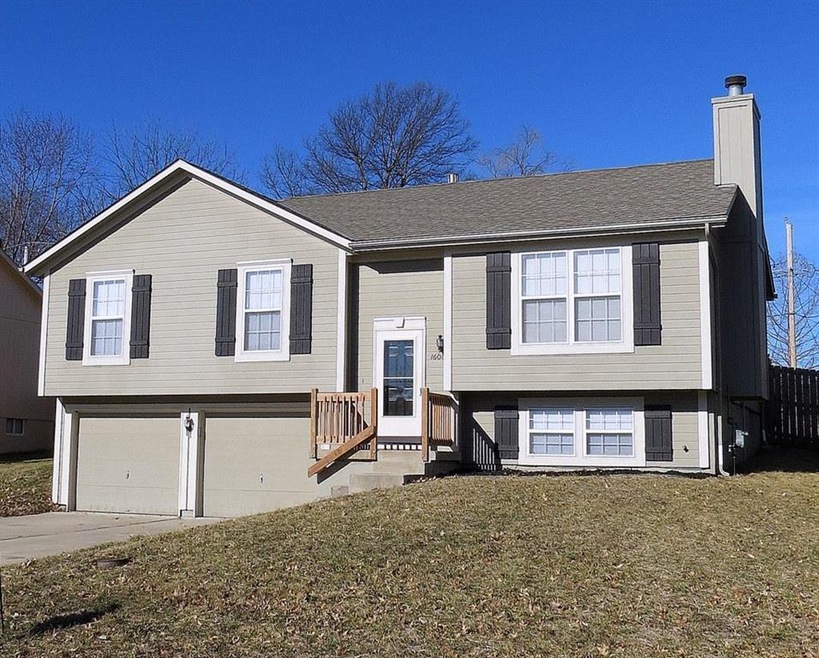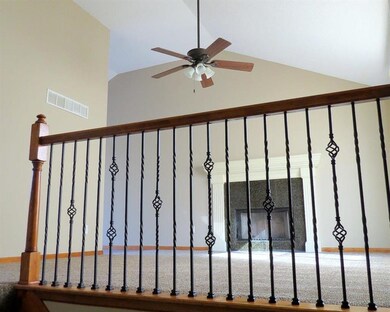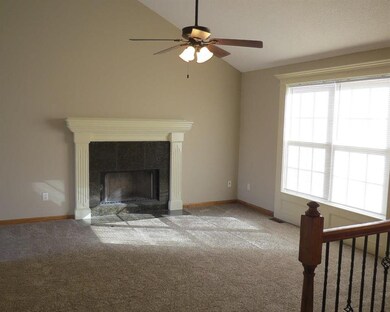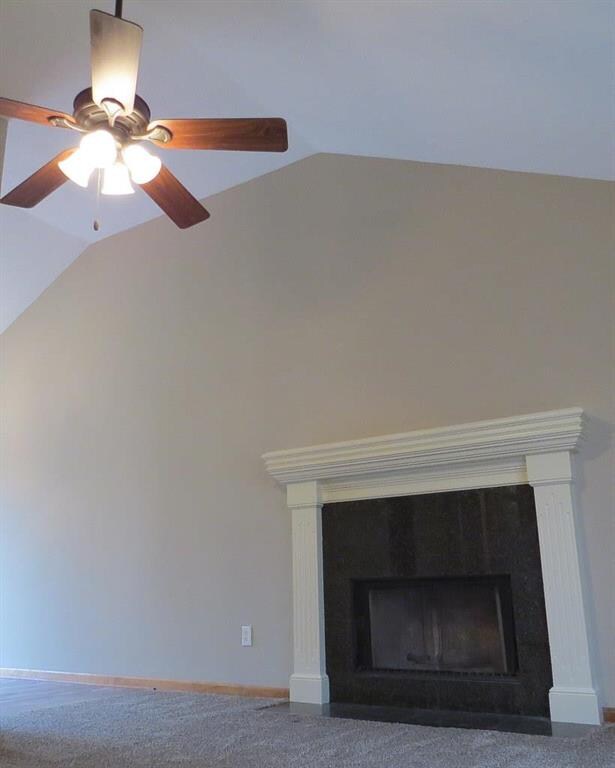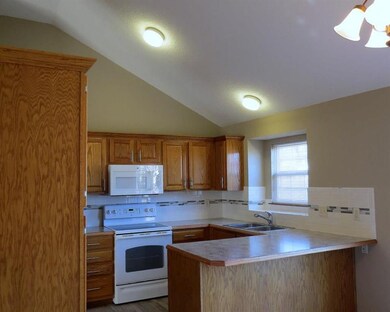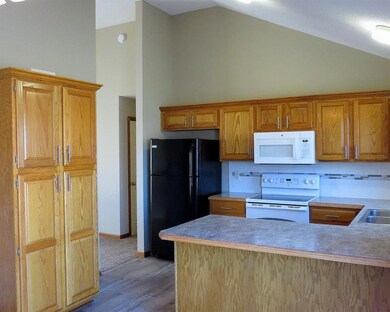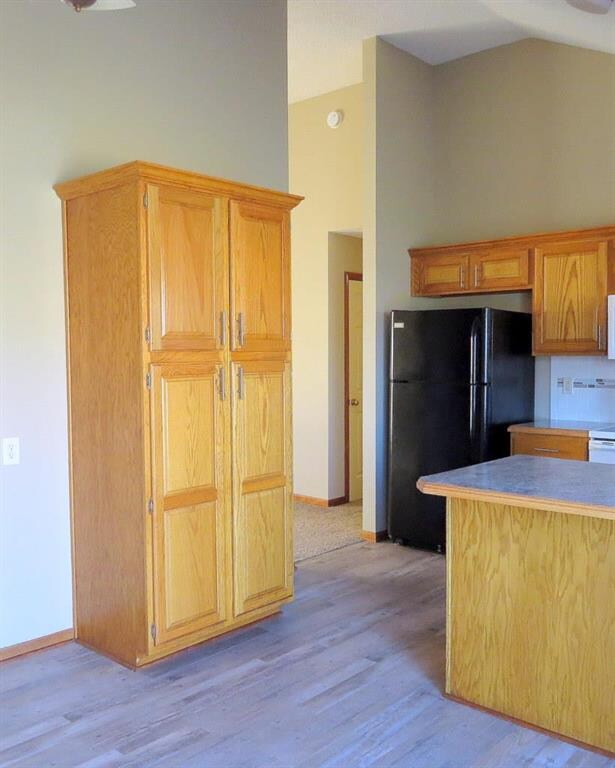
Last list price
1606 N Hartford Rd Independence, MO 64058
3
Beds
2.5
Baths
1,480
Sq Ft
7,481
Sq Ft Lot
Highlights
- Deck
- Vaulted Ceiling
- Granite Countertops
- Recreation Room
- Traditional Architecture
- Thermal Windows
About This Home
As of September 2021Beautiful Home with Vaulted Ceilings in the Living Room that has a Gas Start Fireplace and Custom Woodwork, New Carpet, Fresh Paint, Main Floor Laundry, Finished Basement with a Half Bath Downstairs. Large Deck. Fenced Back Yard.
Great Location and Schools!
Home Details
Home Type
- Single Family
Est. Annual Taxes
- $3,903
Year Built
- Built in 2000
Lot Details
- 7,481 Sq Ft Lot
- Privacy Fence
- Wood Fence
- Aluminum or Metal Fence
Parking
- 2 Car Attached Garage
- Inside Entrance
- Front Facing Garage
- Garage Door Opener
- Off-Street Parking
Home Design
- Traditional Architecture
- Split Level Home
- Composition Roof
- Wood Siding
Interior Spaces
- Wet Bar: Linoleum, All Carpet, All Window Coverings, Ceramic Tiles, Double Vanity, Shower Over Tub, Ceiling Fan(s), Walk-In Closet(s), Cathedral/Vaulted Ceiling, Laminate Counters, Pantry, Fireplace
- Built-In Features: Linoleum, All Carpet, All Window Coverings, Ceramic Tiles, Double Vanity, Shower Over Tub, Ceiling Fan(s), Walk-In Closet(s), Cathedral/Vaulted Ceiling, Laminate Counters, Pantry, Fireplace
- Vaulted Ceiling
- Ceiling Fan: Linoleum, All Carpet, All Window Coverings, Ceramic Tiles, Double Vanity, Shower Over Tub, Ceiling Fan(s), Walk-In Closet(s), Cathedral/Vaulted Ceiling, Laminate Counters, Pantry, Fireplace
- Skylights
- Fireplace With Gas Starter
- Thermal Windows
- Shades
- Plantation Shutters
- Drapes & Rods
- Great Room with Fireplace
- Family Room Downstairs
- Combination Kitchen and Dining Room
- Recreation Room
- Storm Doors
- Dryer Hookup
- Finished Basement
Kitchen
- Eat-In Kitchen
- Electric Oven or Range
- Dishwasher
- Granite Countertops
- Laminate Countertops
- Disposal
Flooring
- Wall to Wall Carpet
- Linoleum
- Laminate
- Stone
- Ceramic Tile
- Luxury Vinyl Plank Tile
- Luxury Vinyl Tile
Bedrooms and Bathrooms
- 3 Bedrooms
- Cedar Closet: Linoleum, All Carpet, All Window Coverings, Ceramic Tiles, Double Vanity, Shower Over Tub, Ceiling Fan(s), Walk-In Closet(s), Cathedral/Vaulted Ceiling, Laminate Counters, Pantry, Fireplace
- Walk-In Closet: Linoleum, All Carpet, All Window Coverings, Ceramic Tiles, Double Vanity, Shower Over Tub, Ceiling Fan(s), Walk-In Closet(s), Cathedral/Vaulted Ceiling, Laminate Counters, Pantry, Fireplace
- Double Vanity
- Bathtub with Shower
Outdoor Features
- Deck
- Enclosed patio or porch
Schools
- Elm Grove Elementary School
- Fort Osage High School
Utilities
- Forced Air Heating and Cooling System
Community Details
- Elm Grove Subdivision
Listing and Financial Details
- Exclusions: Appliances
- Assessor Parcel Number 16-230-18-44-00-0-00-000
Ownership History
Date
Name
Owned For
Owner Type
Purchase Details
Listed on
Apr 21, 2021
Closed on
Sep 22, 2021
Sold by
Ward Michael
Bought by
Edwards Charles Michael
Seller's Agent
Daniel Ashley
RE/MAX Heritage
Buyer's Agent
Tess Booth
EXP Realty LLC
List Price
$225,000
Sold Price
$237,000
Premium/Discount to List
$12,000
5.33%
Total Days on Market
1
Current Estimated Value
Home Financials for this Owner
Home Financials are based on the most recent Mortgage that was taken out on this home.
Estimated Appreciation
$28,505
Avg. Annual Appreciation
3.43%
Original Mortgage
$237,000
Outstanding Balance
$218,453
Interest Rate
2.8%
Mortgage Type
VA
Estimated Equity
$49,771
Purchase Details
Listed on
Mar 15, 2019
Closed on
Apr 8, 2019
Sold by
Byler Samuel and Byler Joyce
Bought by
Ward Michael
Seller's Agent
Pamela Campbell
RE/MAX Premier Properties
Buyer's Agent
Daniel Ashley
RE/MAX Heritage
List Price
$158,000
Sold Price
$163,000
Premium/Discount to List
$5,000
3.16%
Home Financials for this Owner
Home Financials are based on the most recent Mortgage that was taken out on this home.
Avg. Annual Appreciation
16.43%
Original Mortgage
$158,110
Interest Rate
4.3%
Mortgage Type
New Conventional
Purchase Details
Listed on
Dec 14, 2011
Closed on
Jan 17, 2012
Sold by
U S Bank National Association
Bought by
Byler Samuel and Byler Joyce
Seller's Agent
Steve Wheeler
ERA McClain Brothers
Buyer's Agent
Michelle Moe
RE/MAX Elite, REALTORS
List Price
$67,900
Sold Price
$65,100
Premium/Discount to List
-$2,800
-4.12%
Home Financials for this Owner
Home Financials are based on the most recent Mortgage that was taken out on this home.
Avg. Annual Appreciation
13.56%
Purchase Details
Listed on
Dec 14, 2011
Closed on
Nov 28, 2011
Sold by
Pitts Joshua D and Winslow Mandy L
Bought by
U S Bank National Association
Seller's Agent
Steve Wheeler
ERA McClain Brothers
Buyer's Agent
Michelle Moe
RE/MAX Elite, REALTORS
List Price
$67,900
Sold Price
$65,100
Premium/Discount to List
-$2,800
-4.12%
Purchase Details
Closed on
Aug 28, 2006
Sold by
Goodman Floyd and Goodman Peggy
Bought by
Pitts Joshua D and Winslow Mandy L
Home Financials for this Owner
Home Financials are based on the most recent Mortgage that was taken out on this home.
Original Mortgage
$110,000
Interest Rate
8.8%
Mortgage Type
Purchase Money Mortgage
Purchase Details
Closed on
Mar 15, 2006
Sold by
Hud
Bought by
Goodman Floyd and Goodman Peggy
Purchase Details
Closed on
Dec 15, 2005
Sold by
Mortgage Electronic Registration System
Bought by
Hud
Purchase Details
Closed on
Aug 11, 2005
Sold by
Nix Kevin S and Nix Gina L
Bought by
Mortgage Electronic Registration System
Purchase Details
Closed on
Oct 26, 2000
Sold by
Thompson Vernon P and Thompson Kathy J
Bought by
Nix Kevin S and Nix Gina L
Home Financials for this Owner
Home Financials are based on the most recent Mortgage that was taken out on this home.
Original Mortgage
$117,531
Interest Rate
7.82%
Mortgage Type
FHA
Purchase Details
Closed on
Mar 31, 2000
Sold by
Summit Ridge Investment Inc
Bought by
Thompson Vernon P and Thompson Kathy J
Home Financials for this Owner
Home Financials are based on the most recent Mortgage that was taken out on this home.
Original Mortgage
$85,000
Interest Rate
9.5%
Mortgage Type
Balloon
Map
Create a Home Valuation Report for This Property
The Home Valuation Report is an in-depth analysis detailing your home's value as well as a comparison with similar homes in the area
Similar Homes in the area
Home Values in the Area
Average Home Value in this Area
Purchase History
| Date | Type | Sale Price | Title Company |
|---|---|---|---|
| Interfamily Deed Transfer | -- | None Available | |
| Warranty Deed | -- | First United Title Agcy Llc | |
| Special Warranty Deed | -- | Fat | |
| Trustee Deed | $147,805 | None Available | |
| Warranty Deed | -- | Heart Of America Title & Esc | |
| Special Warranty Deed | -- | First American Title Ins Co | |
| Special Warranty Deed | -- | First Financial Title Kansas | |
| Trustee Deed | $150,831 | First Financial Title Of Kan | |
| Warranty Deed | -- | Security Land Title Company | |
| Corporate Deed | -- | Security Land Title Co |
Source: Public Records
Mortgage History
| Date | Status | Loan Amount | Loan Type |
|---|---|---|---|
| Open | $237,000 | VA | |
| Closed | $237,000 | No Value Available | |
| Closed | $158,110 | New Conventional | |
| Previous Owner | $110,000 | Purchase Money Mortgage | |
| Previous Owner | $117,531 | FHA | |
| Previous Owner | $85,000 | Balloon |
Source: Public Records
Property History
| Date | Event | Price | Change | Sq Ft Price |
|---|---|---|---|---|
| 09/23/2021 09/23/21 | Sold | -- | -- | -- |
| 08/11/2021 08/11/21 | Pending | -- | -- | -- |
| 08/11/2021 08/11/21 | Price Changed | $237,000 | +5.3% | $160 / Sq Ft |
| 04/21/2021 04/21/21 | For Sale | $225,000 | +42.4% | $152 / Sq Ft |
| 04/09/2019 04/09/19 | Sold | -- | -- | -- |
| 03/15/2019 03/15/19 | For Sale | $158,000 | +132.7% | $107 / Sq Ft |
| 01/20/2012 01/20/12 | Sold | -- | -- | -- |
| 12/21/2011 12/21/11 | Pending | -- | -- | -- |
| 12/15/2011 12/15/11 | For Sale | $67,900 | -- | $58 / Sq Ft |
Source: Heartland MLS
Tax History
| Year | Tax Paid | Tax Assessment Tax Assessment Total Assessment is a certain percentage of the fair market value that is determined by local assessors to be the total taxable value of land and additions on the property. | Land | Improvement |
|---|---|---|---|---|
| 2024 | $3,903 | $44,023 | $3,473 | $40,550 |
| 2023 | $3,903 | $44,023 | $5,803 | $38,220 |
| 2022 | $2,880 | $30,780 | $3,432 | $27,348 |
| 2021 | $2,883 | $30,780 | $3,432 | $27,348 |
| 2020 | $2,549 | $26,826 | $3,432 | $23,394 |
| 2019 | $2,498 | $26,826 | $3,432 | $23,394 |
| 2018 | $2,183 | $23,347 | $2,987 | $20,360 |
| 2017 | $1,842 | $23,347 | $2,987 | $20,360 |
| 2016 | $1,842 | $21,337 | $3,489 | $17,848 |
| 2014 | $1,814 | $20,919 | $3,421 | $17,498 |
Source: Public Records
Source: Heartland MLS
MLS Number: 2153155
APN: 16-230-18-44-00-0-00-000
Nearby Homes
- 1711 S Concord Ct
- 1606 N Ponca Dr
- 18900 E Manor Dr
- 18806 E Manor Dr
- 18313 E Shoshone Dr
- 19204 E 15th Terrace Ct N
- 1448 N Inca Dr
- 19145 E 15th St N
- 19213 E 15th Terrace Ct N
- 1912 N Grove Dr
- 1908 N Ponca Dr
- 1400 N Inca Dr
- 11105 E 24 Highway Cir
- 0 E 24 Highway Cir
- 1617 N Jones Ct
- 1907 N Plymouth Ct
- 1910 N Vista St
- 19321 E 14th St N
- 19708 E 17th Terrace N
- 18828 E Wigwam Place
