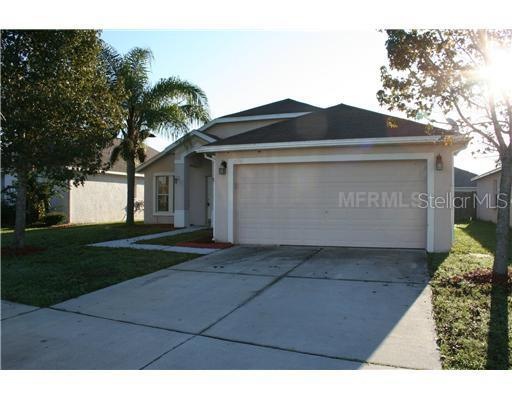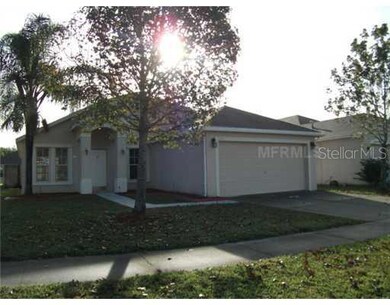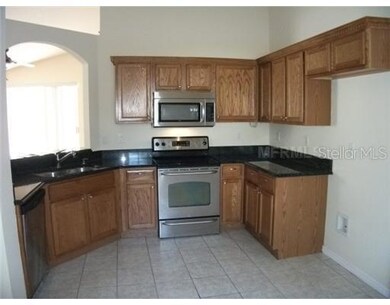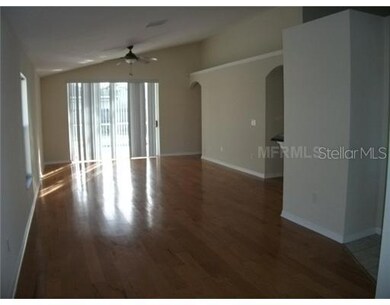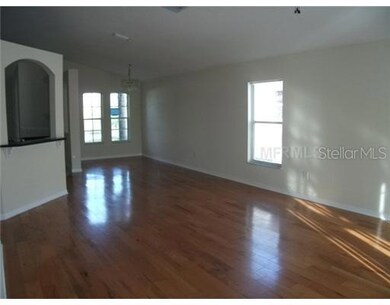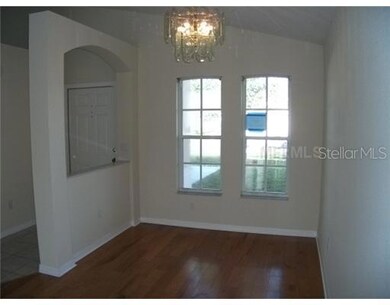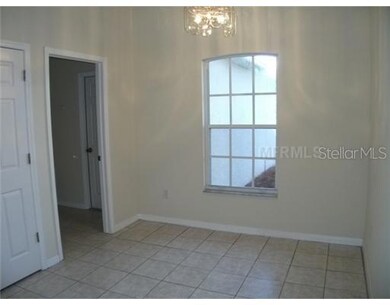
1606 Open Field Loop Brandon, FL 33510
Lakeview Village NeighborhoodHighlights
- Boat Ramp
- Indoor Pool
- Deck
- Water Access
- Open Floorplan
- 4-minute walk to Lakeview Village Park
About This Home
As of October 2017GREAT Opportunity in Lakeview Village for a 4 bedroom, 2 Bath, 2 Car Garage Home with a SCREENED POOL!! Other Features include Wood Floors, Fresh Interior Paint, GRANITE Kitchen Counters, Stainless Steel Appliances, Large Walk-in Pantry, INSIDE Utility,Split Bedroom Plan, Master Bedroom with Walk-in Closet, Vaulted Ceilings, Covered Patio, Fenced Yard, and So Much MORE!! *****Seller will not consider offers within first 7 days of listing. Days 8-12 only offers from Owner Occupant Primary Buyers, NSP buyers, municipalities, and non-profit organizations will be reviewed. Days 13 and over - all offers will be considered. *****Contract Listing Agent for more information on how buyers purchasing as Owner Occupant Primary Buyers may be eligible to receive 3.5% on closing cost assistance if closed before 12/31/11*****
Last Agent to Sell the Property
RE/MAX REALTY UNLIMITED License #637869 Listed on: 10/24/2011

Last Buyer's Agent
MIKE TOLBA
License #3157646
Home Details
Home Type
- Single Family
Year Built
- Built in 1999
Lot Details
- 6,050 Sq Ft Lot
- Lot Dimensions are 50.0x121.0
- West Facing Home
- Fenced
- Property is zoned PD-MU
HOA Fees
- $25 Monthly HOA Fees
Parking
- 2 Car Attached Garage
Home Design
- Contemporary Architecture
- Slab Foundation
- Shingle Roof
- Block Exterior
- Stucco
Interior Spaces
- 1,690 Sq Ft Home
- Open Floorplan
- Cathedral Ceiling
- Entrance Foyer
- Great Room
- Breakfast Room
- Formal Dining Room
- Inside Utility
- Laundry in unit
Kitchen
- Eat-In Kitchen
- Range
- Microwave
- Dishwasher
- Solid Surface Countertops
- Disposal
Flooring
- Wood
- Carpet
- Ceramic Tile
Bedrooms and Bathrooms
- 4 Bedrooms
- Split Bedroom Floorplan
- Walk-In Closet
- 2 Full Bathrooms
Pool
- Indoor Pool
- Screened Pool
- Fence Around Pool
Outdoor Features
- Water Access
- Deck
- Covered patio or porch
- Shed
Schools
- Colson Elementary School
- Mclane Middle School
- Armwood High School
Utilities
- Central Heating and Cooling System
- Cable TV Available
Listing and Financial Details
- Visit Down Payment Resource Website
- Legal Lot and Block 000270 / 000001
- Assessor Parcel Number U-09-29-20-29B-000001-00027.0
Community Details
Overview
- University Properties 813 980 1000 Association
- Lakeview Village Section I Subdivision
Recreation
- Boat Ramp
- Community Playground
- Park
Ownership History
Purchase Details
Home Financials for this Owner
Home Financials are based on the most recent Mortgage that was taken out on this home.Purchase Details
Home Financials for this Owner
Home Financials are based on the most recent Mortgage that was taken out on this home.Purchase Details
Purchase Details
Purchase Details
Purchase Details
Home Financials for this Owner
Home Financials are based on the most recent Mortgage that was taken out on this home.Purchase Details
Home Financials for this Owner
Home Financials are based on the most recent Mortgage that was taken out on this home.Similar Home in Brandon, FL
Home Values in the Area
Average Home Value in this Area
Purchase History
| Date | Type | Sale Price | Title Company |
|---|---|---|---|
| Warranty Deed | $221,900 | Fidelity Natl Title Of Flori | |
| Special Warranty Deed | $117,000 | Shore To Shore Title Inc | |
| Trustee Deed | -- | None Available | |
| Quit Claim Deed | -- | None Available | |
| Interfamily Deed Transfer | -- | None Available | |
| Warranty Deed | $265,000 | Flagship Title Of Tampa Llp | |
| Warranty Deed | $112,900 | -- |
Mortgage History
| Date | Status | Loan Amount | Loan Type |
|---|---|---|---|
| Open | $199,710 | New Conventional | |
| Previous Owner | $167,000 | VA | |
| Previous Owner | $119,500 | VA | |
| Previous Owner | $212,000 | Purchase Money Mortgage | |
| Previous Owner | $121,550 | No Value Available | |
| Previous Owner | $116,287 | VA |
Property History
| Date | Event | Price | Change | Sq Ft Price |
|---|---|---|---|---|
| 08/17/2018 08/17/18 | Off Market | $221,900 | -- | -- |
| 10/30/2017 10/30/17 | Sold | $221,900 | -1.3% | $131 / Sq Ft |
| 09/29/2017 09/29/17 | Pending | -- | -- | -- |
| 09/22/2017 09/22/17 | For Sale | $224,900 | +92.2% | $133 / Sq Ft |
| 06/16/2014 06/16/14 | Off Market | $117,000 | -- | -- |
| 02/29/2012 02/29/12 | Sold | $117,000 | 0.0% | $69 / Sq Ft |
| 12/21/2011 12/21/11 | Pending | -- | -- | -- |
| 10/24/2011 10/24/11 | For Sale | $117,000 | -- | $69 / Sq Ft |
Tax History Compared to Growth
Tax History
| Year | Tax Paid | Tax Assessment Tax Assessment Total Assessment is a certain percentage of the fair market value that is determined by local assessors to be the total taxable value of land and additions on the property. | Land | Improvement |
|---|---|---|---|---|
| 2024 | $6,122 | $315,831 | $74,778 | $241,053 |
| 2023 | $3,455 | $206,048 | $0 | $0 |
| 2022 | $3,268 | $200,047 | $0 | $0 |
| 2021 | $3,215 | $194,220 | $0 | $0 |
| 2020 | $3,126 | $191,538 | $0 | $0 |
| 2019 | $3,313 | $187,232 | $0 | $0 |
| 2018 | $3,259 | $183,741 | $0 | $0 |
| 2017 | $2,122 | $164,160 | $0 | $0 |
| 2016 | $2,086 | $119,142 | $0 | $0 |
| 2015 | $2,104 | $118,314 | $0 | $0 |
| 2014 | $2,080 | $117,375 | $0 | $0 |
| 2013 | -- | $115,640 | $0 | $0 |
Agents Affiliated with this Home
-
Corina Silva

Seller's Agent in 2017
Corina Silva
TAMPA BAY KEY REALTY
(813) 285-3317
1 in this area
131 Total Sales
-
Margarete Welter

Seller Co-Listing Agent in 2017
Margarete Welter
TAMPA BAY KEY REALTY
(813) 369-9799
1 in this area
152 Total Sales
-
Nancy Hadam

Seller's Agent in 2012
Nancy Hadam
RE/MAX
(813) 508-2307
2 in this area
100 Total Sales
-
Steven Lavoie

Seller Co-Listing Agent in 2012
Steven Lavoie
RE/MAX
2 in this area
150 Total Sales
-
M
Buyer's Agent in 2012
MIKE TOLBA
Map
Source: Stellar MLS
MLS Number: T2492311
APN: U-09-29-20-29B-000001-00027.0
- 2007 Rain Dance Place
- 2001 Rain Dance Place
- 1218 Vinetree Dr
- 1755 Open Field Loop
- 1122 Vinetree Dr
- 1652 Open Field Loop
- 728 Camrose Dr
- 1945 Fruitridge St
- 1705 Cinnabar Ct
- 1933 Fruitridge St
- 3886 Reflection Dock Dr
- 1611 Cresson Ridge Ln
- 3891 Reflection Dock Dr
- 11433 Weldon St
- 1105 Canyon Oaks Dr
- 1502 Creekbend Dr
- 1615 Loghill Place
- 3946 Postmark Lake Place
- 317 McColskey Ave
- 1720 Fruitridge St
