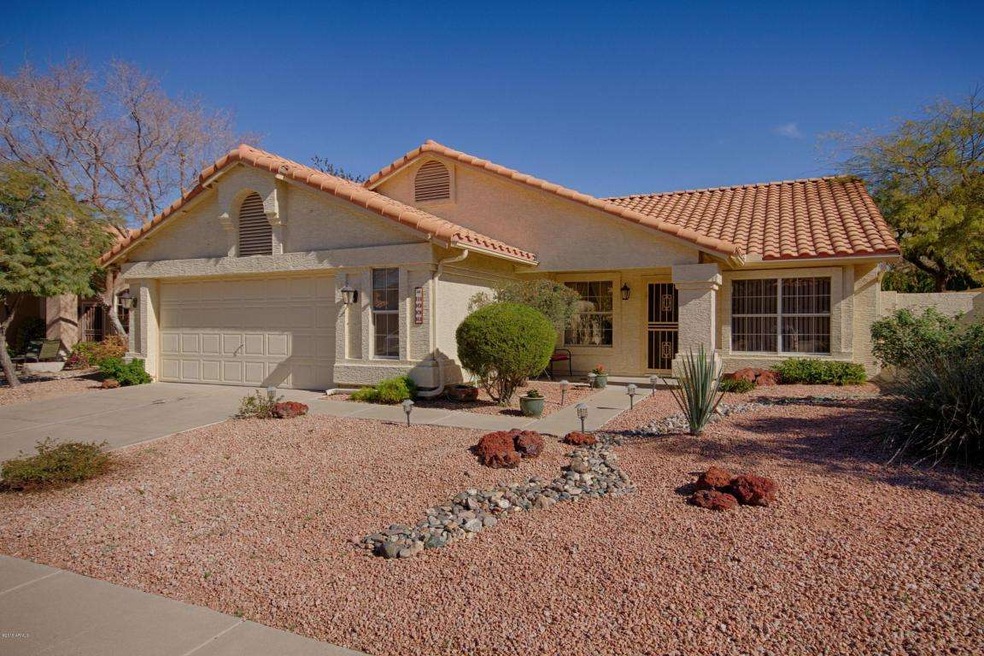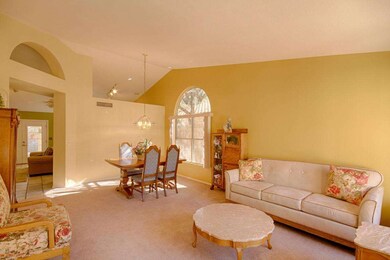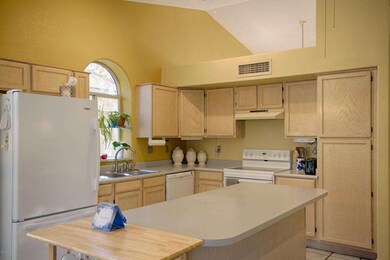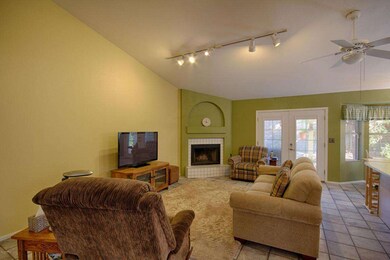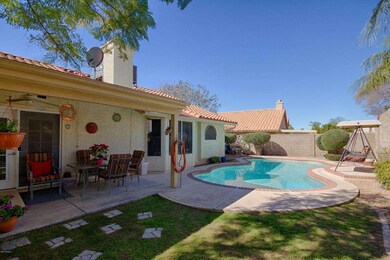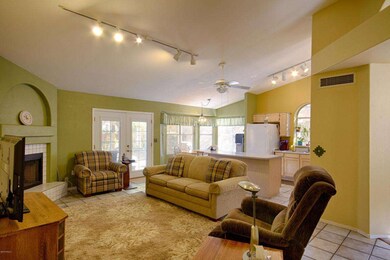
1606 W Evans Dr Phoenix, AZ 85023
North Central Phoenix NeighborhoodHighlights
- Play Pool
- Sitting Area In Primary Bedroom
- Vaulted Ceiling
- Thunderbird High School Rated A-
- Mountain View
- Santa Barbara Architecture
About This Home
As of May 2019Superb gem in great Moon Mountain Vistas! Excellent location with mountain views. Well maintained home shows pride of ownership. Open one level floor plan features tile flooring & carpet in the right places. Living room & formal dining & eat-in kitchen. Kitchen island with breakfast bar open to family room with fireplace. Cabinets feature pull-out shelving. Large master suite with sitting area and bath featuring double sinks & separate shower & tub. Two guest bedrooms plus large den/office. Very private back yard oasis. Relax and entertain on the covered patio and grassy area overlooking large play pool surrounded by cool deck. Oversized 2 car garage with side area for storage plus drop-down stairs to above garage floored storage area. Great home-location-convenience-fun!! Welcome!
Last Agent to Sell the Property
Realty ONE Group License #SA574028000 Listed on: 02/08/2015
Home Details
Home Type
- Single Family
Est. Annual Taxes
- $1,943
Year Built
- Built in 1990
Lot Details
- 6,928 Sq Ft Lot
- Block Wall Fence
- Front and Back Yard Sprinklers
- Sprinklers on Timer
- Grass Covered Lot
Parking
- 2 Car Direct Access Garage
- Garage Door Opener
Home Design
- Santa Barbara Architecture
- Wood Frame Construction
- Tile Roof
- Stucco
Interior Spaces
- 1,818 Sq Ft Home
- 1-Story Property
- Vaulted Ceiling
- Ceiling Fan
- Double Pane Windows
- Solar Screens
- Family Room with Fireplace
- Mountain Views
Kitchen
- Eat-In Kitchen
- Breakfast Bar
- Dishwasher
- Kitchen Island
Flooring
- Carpet
- Laminate
- Tile
Bedrooms and Bathrooms
- 3 Bedrooms
- Sitting Area In Primary Bedroom
- Walk-In Closet
- Primary Bathroom is a Full Bathroom
- 2 Bathrooms
- Dual Vanity Sinks in Primary Bathroom
- Bathtub With Separate Shower Stall
Laundry
- Laundry in unit
- 220 Volts In Laundry
- Washer and Dryer Hookup
Accessible Home Design
- Grab Bar In Bathroom
- Accessible Hallway
- No Interior Steps
- Raised Toilet
Outdoor Features
- Play Pool
- Covered patio or porch
Location
- Property is near a bus stop
Schools
- Moon Mountain Elementary School
- Mountain Sky Middle School
- Thunderbird High School
Utilities
- Refrigerated Cooling System
- Heating Available
- Water Filtration System
- High Speed Internet
- Cable TV Available
Listing and Financial Details
- Legal Lot and Block 15 / 1007
- Assessor Parcel Number 208-16-505
Community Details
Overview
- Property has a Home Owners Association
- Brown Association, Phone Number (480) 539-1396
- Built by Continental Homes
- Moon Mountain Vistas Unit 3 Lot 1 55 Tr A Subdivision
Recreation
- Bike Trail
Ownership History
Purchase Details
Purchase Details
Home Financials for this Owner
Home Financials are based on the most recent Mortgage that was taken out on this home.Purchase Details
Home Financials for this Owner
Home Financials are based on the most recent Mortgage that was taken out on this home.Purchase Details
Home Financials for this Owner
Home Financials are based on the most recent Mortgage that was taken out on this home.Purchase Details
Similar Homes in Phoenix, AZ
Home Values in the Area
Average Home Value in this Area
Purchase History
| Date | Type | Sale Price | Title Company |
|---|---|---|---|
| Special Warranty Deed | -- | None Listed On Document | |
| Warranty Deed | $318,500 | Grand Canyon Title Agency | |
| Warranty Deed | $260,000 | Fidelity Natl Title Agency I | |
| Interfamily Deed Transfer | -- | Accommodation | |
| Interfamily Deed Transfer | -- | Great American Title Agency | |
| Interfamily Deed Transfer | -- | None Available |
Mortgage History
| Date | Status | Loan Amount | Loan Type |
|---|---|---|---|
| Previous Owner | $150,000 | Credit Line Revolving | |
| Previous Owner | $310,000 | New Conventional | |
| Previous Owner | $312,000 | New Conventional | |
| Previous Owner | $312,730 | FHA | |
| Previous Owner | $312,730 | FHA | |
| Previous Owner | $265,086 | VA | |
| Previous Owner | $266,000 | VA | |
| Previous Owner | $260,000 | FHA | |
| Previous Owner | $128,100 | New Conventional | |
| Previous Owner | $187,650 | Stand Alone Refi Refinance Of Original Loan |
Property History
| Date | Event | Price | Change | Sq Ft Price |
|---|---|---|---|---|
| 05/01/2019 05/01/19 | Sold | $318,500 | -2.0% | $175 / Sq Ft |
| 03/05/2019 03/05/19 | Pending | -- | -- | -- |
| 02/21/2019 02/21/19 | For Sale | $325,000 | +25.0% | $179 / Sq Ft |
| 03/31/2015 03/31/15 | Sold | $260,000 | 0.0% | $143 / Sq Ft |
| 02/27/2015 02/27/15 | Pending | -- | -- | -- |
| 02/07/2015 02/07/15 | For Sale | $260,000 | -- | $143 / Sq Ft |
Tax History Compared to Growth
Tax History
| Year | Tax Paid | Tax Assessment Tax Assessment Total Assessment is a certain percentage of the fair market value that is determined by local assessors to be the total taxable value of land and additions on the property. | Land | Improvement |
|---|---|---|---|---|
| 2025 | $2,520 | $23,517 | -- | -- |
| 2024 | $2,471 | $22,398 | -- | -- |
| 2023 | $2,471 | $37,750 | $7,550 | $30,200 |
| 2022 | $2,384 | $28,810 | $5,760 | $23,050 |
| 2021 | $2,444 | $27,670 | $5,530 | $22,140 |
| 2020 | $2,379 | $26,480 | $5,290 | $21,190 |
| 2019 | $2,335 | $22,560 | $4,510 | $18,050 |
| 2018 | $2,269 | $21,550 | $4,310 | $17,240 |
| 2017 | $2,262 | $20,200 | $4,040 | $16,160 |
| 2016 | $2,222 | $20,130 | $4,020 | $16,110 |
| 2015 | $2,061 | $19,060 | $3,810 | $15,250 |
Agents Affiliated with this Home
-
Phillip Shaver

Seller's Agent in 2019
Phillip Shaver
HomeSmart
(480) 510-9628
3 in this area
282 Total Sales
-
Kevin Belzer

Seller Co-Listing Agent in 2019
Kevin Belzer
HomeSmart
(602) 763-8106
2 in this area
142 Total Sales
-
Julie Polito September
J
Buyer's Agent in 2019
Julie Polito September
Compass
(480) 390-6683
15 Total Sales
-
L
Buyer Co-Listing Agent in 2019
Lindsay Zingg
HomeSmart Lifestyles
(602) 230-7600
-
Holly Henbest

Seller's Agent in 2015
Holly Henbest
Realty One Group
(480) 266-8785
3 in this area
175 Total Sales
-
Thomas Henbest

Seller Co-Listing Agent in 2015
Thomas Henbest
Realty One Group
(480) 323-0751
2 in this area
57 Total Sales
Map
Source: Arizona Regional Multiple Listing Service (ARMLS)
MLS Number: 5233861
APN: 208-16-505
- 1633 W Acoma Dr Unit III
- 14422 N 15th Dr
- 1515 W Saint Moritz Ln Unit 4
- 14802 N 15th 6 Dr Unit 6
- 14203 N 19th Ave Unit 2036
- 14203 N 19th Ave Unit 1031
- 14203 N 19th Ave Unit 2013
- 14203 N 19th Ave Unit 2045
- 14203 N 19th Ave Unit 1055
- 14822 N 15th 7 Dr Unit 7
- 14828 N 15th Ave
- 15026 N 15th Dr Unit 17
- 14814 N Coral Gables Dr
- 15217 N 15th Dr
- 14401 N Coral Gables Dr
- 1718 W Voltaire Ave
- 919 W Port Royale Ln
- 576 W Moon Valley Dr
- 1550 W Willow Ave
- 1423 W Joan de Arc Ave
