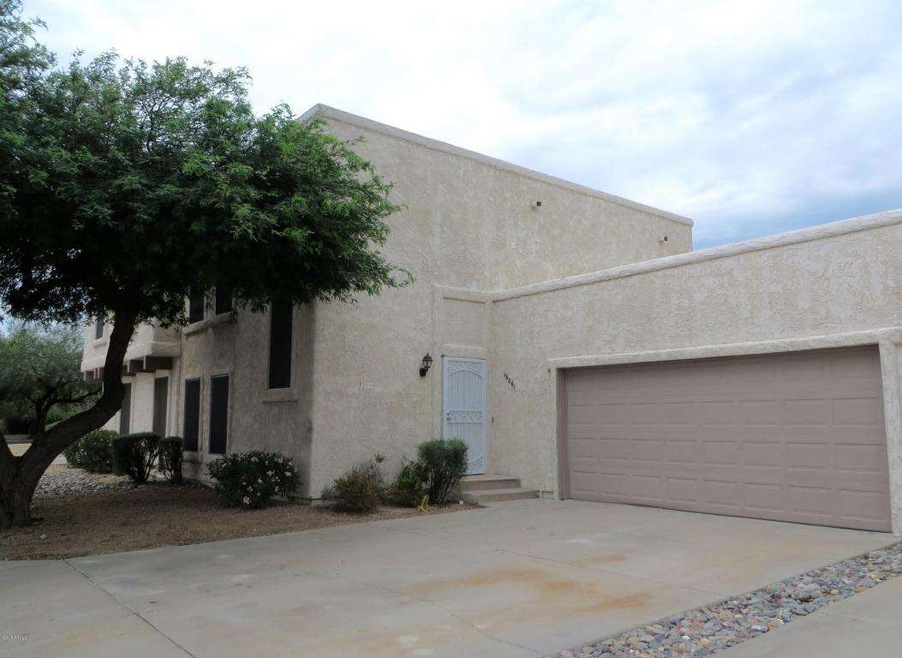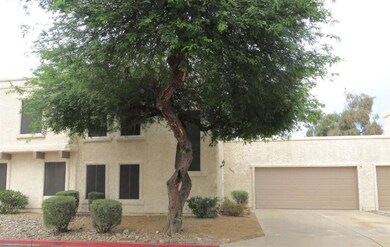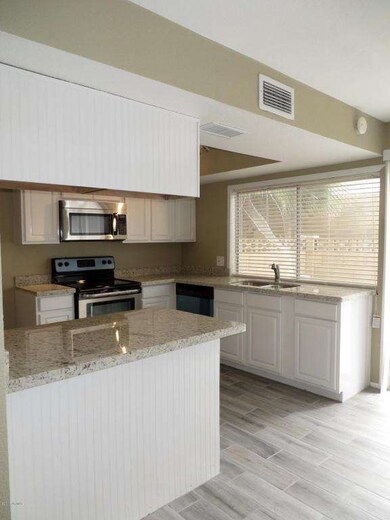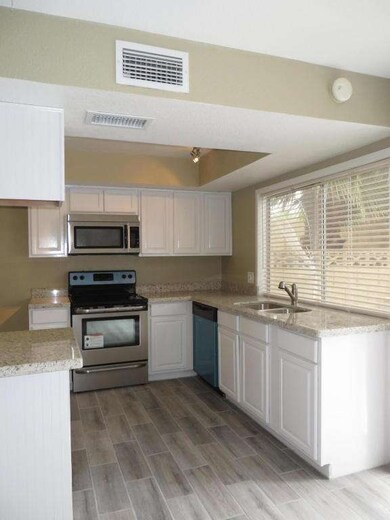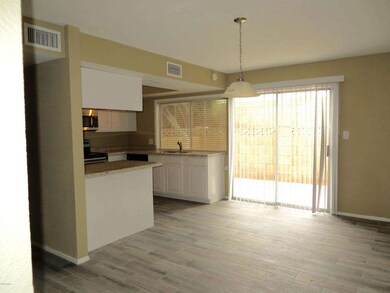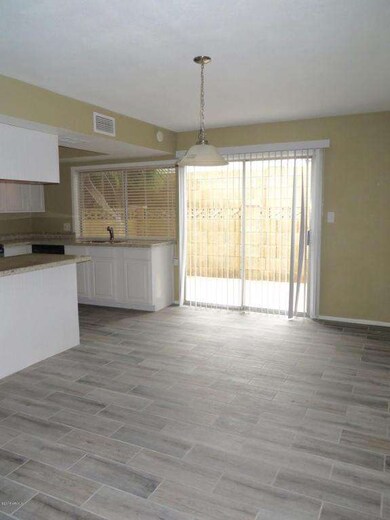
16061 N 26th Ave Phoenix, AZ 85023
North Central Phoenix NeighborhoodHighlights
- Granite Countertops
- Private Yard
- Tennis Courts
- Thunderbird High School Rated A-
- Heated Community Pool
- Eat-In Kitchen
About This Home
As of July 2023Beautiful remodeled 3 bedroom 2.5 bath townhouse with attached 2 car garage!!! Home feels new! Recently updated with new plank tile throughout main living areas, new neutral two-tone paint, new stainless steel appliances, new fixtures, new granite counter tops, new neutral carpet!! Wonderful floor plan with open eat-in kitchen leading to large private patio. 3 bedrooms 2 baths upstairs, half bath downstairs. Ceiling fans in practically every room!! All set in a well maintained community with pool, tennis courts, and mature landscaping. Traditional sale, Seller responds quickly!!
Last Agent to Sell the Property
Phoenician Properties Realty License #SA577676000 Listed on: 06/10/2015
Townhouse Details
Home Type
- Townhome
Est. Annual Taxes
- $649
Year Built
- Built in 1974
Lot Details
- 1,606 Sq Ft Lot
- Desert faces the front of the property
- Private Streets
- Block Wall Fence
- Private Yard
Parking
- 2 Car Garage
Home Design
- Wood Frame Construction
- Built-Up Roof
- Stucco
Interior Spaces
- 1,400 Sq Ft Home
- 2-Story Property
- Ceiling height of 9 feet or more
- Ceiling Fan
Kitchen
- Eat-In Kitchen
- Breakfast Bar
- Built-In Microwave
- Dishwasher
- Granite Countertops
Flooring
- Carpet
- Tile
Bedrooms and Bathrooms
- 3 Bedrooms
- 2.5 Bathrooms
Laundry
- Laundry in Garage
- Washer and Dryer Hookup
Schools
- Acacia Elementary School
- Desert Foothills Middle School
- Thunderbird High School
Utilities
- Refrigerated Cooling System
- Heating Available
- High Speed Internet
- Cable TV Available
Additional Features
- Patio
- Property is near a bus stop
Listing and Financial Details
- Tax Lot 11
- Assessor Parcel Number 208-14-217
Community Details
Overview
- Property has a Home Owners Association
- Elan Association, Phone Number (480) 415-5254
- Canyon Crest Subdivision
Recreation
- Tennis Courts
- Heated Community Pool
- Community Spa
Ownership History
Purchase Details
Home Financials for this Owner
Home Financials are based on the most recent Mortgage that was taken out on this home.Purchase Details
Home Financials for this Owner
Home Financials are based on the most recent Mortgage that was taken out on this home.Purchase Details
Home Financials for this Owner
Home Financials are based on the most recent Mortgage that was taken out on this home.Purchase Details
Purchase Details
Purchase Details
Purchase Details
Purchase Details
Purchase Details
Purchase Details
Home Financials for this Owner
Home Financials are based on the most recent Mortgage that was taken out on this home.Similar Homes in Phoenix, AZ
Home Values in the Area
Average Home Value in this Area
Purchase History
| Date | Type | Sale Price | Title Company |
|---|---|---|---|
| Warranty Deed | $300,000 | First Integrity Title | |
| Warranty Deed | $168,500 | Great American Title Agency | |
| Cash Sale Deed | $133,500 | Magnus Title Agency | |
| Special Warranty Deed | -- | None Available | |
| Cash Sale Deed | $91,000 | Pioneer Title Agency Inc | |
| Cash Sale Deed | $65,000 | Chicago Title Agency Inc | |
| Cash Sale Deed | $52,000 | Chicago Title Agency Inc | |
| Interfamily Deed Transfer | -- | Chicago Title | |
| Cash Sale Deed | $43,750 | Chicago Title | |
| Interfamily Deed Transfer | -- | Transnation Title | |
| Warranty Deed | $119,050 | Transnation Title |
Mortgage History
| Date | Status | Loan Amount | Loan Type |
|---|---|---|---|
| Open | $225,000 | New Conventional | |
| Previous Owner | $184,000 | New Conventional | |
| Previous Owner | $166,583 | FHA | |
| Previous Owner | $166,709 | FHA | |
| Previous Owner | $166,430 | FHA | |
| Previous Owner | $165,447 | FHA | |
| Previous Owner | $172,550 | FHA | |
| Previous Owner | $28,000 | Stand Alone Second | |
| Previous Owner | $133,500 | Fannie Mae Freddie Mac | |
| Previous Owner | $130,000 | Fannie Mae Freddie Mac | |
| Previous Owner | $94,050 | Purchase Money Mortgage |
Property History
| Date | Event | Price | Change | Sq Ft Price |
|---|---|---|---|---|
| 07/14/2023 07/14/23 | Sold | $300,000 | +3.4% | $214 / Sq Ft |
| 06/10/2023 06/10/23 | For Sale | $290,000 | +117.2% | $207 / Sq Ft |
| 07/06/2015 07/06/15 | Sold | $133,500 | -4.6% | $95 / Sq Ft |
| 06/09/2015 06/09/15 | For Sale | $139,900 | +219.8% | $100 / Sq Ft |
| 12/31/2012 12/31/12 | Sold | $43,750 | -12.3% | $31 / Sq Ft |
| 07/15/2011 07/15/11 | For Sale | $49,900 | -- | $36 / Sq Ft |
Tax History Compared to Growth
Tax History
| Year | Tax Paid | Tax Assessment Tax Assessment Total Assessment is a certain percentage of the fair market value that is determined by local assessors to be the total taxable value of land and additions on the property. | Land | Improvement |
|---|---|---|---|---|
| 2025 | $715 | $6,679 | -- | -- |
| 2024 | $702 | $6,361 | -- | -- |
| 2023 | $702 | $19,760 | $3,950 | $15,810 |
| 2022 | $677 | $15,710 | $3,140 | $12,570 |
| 2021 | $694 | $14,100 | $2,820 | $11,280 |
| 2020 | $676 | $13,000 | $2,600 | $10,400 |
| 2019 | $663 | $11,370 | $2,270 | $9,100 |
| 2018 | $733 | $10,120 | $2,020 | $8,100 |
| 2017 | $729 | $8,860 | $1,770 | $7,090 |
| 2016 | $716 | $7,300 | $1,460 | $5,840 |
| 2015 | $663 | $6,950 | $1,390 | $5,560 |
Agents Affiliated with this Home
-
A
Seller's Agent in 2023
Angelica Gallego
Coldwell Banker Realty
-
Shawnee Doherty

Buyer's Agent in 2023
Shawnee Doherty
United Real Estate Specialists
(602) 317-8417
3 in this area
51 Total Sales
-
Lindsey Darling
L
Seller's Agent in 2015
Lindsey Darling
Phoenician Properties Realty
(602) 332-5104
10 Total Sales
-
Erik Cooper

Buyer's Agent in 2015
Erik Cooper
Success Property Brokers
(602) 550-7764
3 in this area
30 Total Sales
-
Jim Gordon
J
Seller's Agent in 2012
Jim Gordon
Homecor Realty
(602) 469-7600
8 Total Sales
-
M
Buyer's Agent in 2012
Michael Milazzo
Excalibur Properties, LLC
Map
Source: Arizona Regional Multiple Listing Service (ARMLS)
MLS Number: 5291850
APN: 208-14-217
- 2407 W Paradise Ln
- 15650 N Black Canyon Hwy Unit 135
- 15600 N Black Canyon Hwy Unit C103
- 15601 N 28th Ave
- 16238 N 22nd Ln
- 2339 W Ponderosa Ln
- 2213 W Marconi Ave
- 3033 W Tierra Buena Ln
- 3047 W Sandra Terrace
- 2416 W Caribbean Ln Unit 2
- 2416 W Caribbean Ln Unit 1
- 16648 N 30th Ave
- 15424 N 22nd Ln
- 3061 W Betty Elyse Ln
- 3102 W Betty Elyse Ln
- 15423 N 22nd Dr
- 2317 W Danbury Rd
- 2331 W Hartford Ave
- 3145 W Sandra Terrace
- 2018 W Marconi Ave
