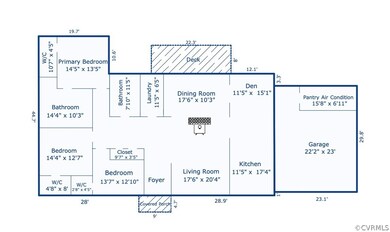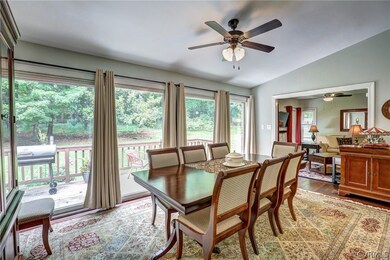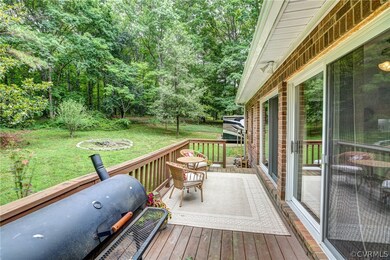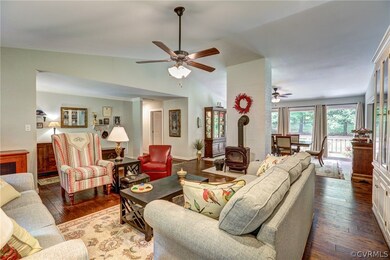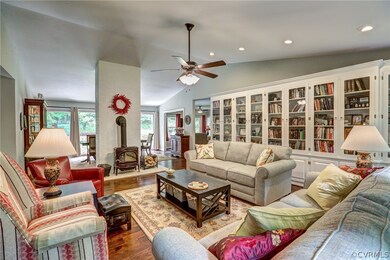
16066 Mile Branch Rd Rockville, VA 23146
Highlights
- Deck
- Wood Burning Stove
- Separate Formal Living Room
- Liberty Middle School Rated A-
- Wooded Lot
- High Ceiling
About This Home
As of August 2022Lovely brick ranch with open-floorplan is situated on quite 2.6 acres private landscaped & wooded lot just minutes from Short Pump Mall and shopping. This home features luxury vinyl wood (LVHW) flooring throughout, a light filled Great room with a vaulted ceiling, wood burning stove, and built-in bookcases. Large eat-in kitchen features white cabinets, granite countertops, and a gourmet gas stove/double-oven. Master-suite has a walk-in closet, a full bathroom with double vanities. Both of the two additional bedrooms have walk-in closets. The large laundry/mud room has a sink, built-in cabinets, closet, folding station, and a door to the backyard. Two attics: interior and garage. One oversized two-car garage with climate controlled storage room, great for panty or wine cellar. Exterior includes a large wooden deck off the living/dining room and a large fire pit. 2019 New updates: new baths & kitchen including gourmet stove & double oven, windows and doors, wood burning stove, LVHW flooring, gutters & guards, exterior electrical outlets for RV and home generator, one new hot water heater, drainage system perimeter of house, and added a propane tank-rented Virginia Propane.
Last Agent to Sell the Property
Shaheen Ruth Martin & Fonville License #0225251430 Listed on: 06/02/2022

Home Details
Home Type
- Single Family
Est. Annual Taxes
- $3,219
Year Built
- Built in 1988
Lot Details
- 2.6 Acre Lot
- Landscaped
- Level Lot
- Wooded Lot
- Zoning described as A1
Parking
- 2 Car Attached Garage
- Oversized Parking
- Rear-Facing Garage
- Driveway
- Unpaved Parking
Home Design
- Brick Exterior Construction
- Shingle Roof
- Composition Roof
Interior Spaces
- 2,459 Sq Ft Home
- 1-Story Property
- Built-In Features
- Bookcases
- High Ceiling
- Ceiling Fan
- Wood Burning Stove
- Wood Burning Fireplace
- Awning
- Window Treatments
- Sliding Doors
- Separate Formal Living Room
- Dining Area
- Crawl Space
- Storm Doors
- Washer and Dryer Hookup
Kitchen
- Eat-In Kitchen
- <<doubleOvenToken>>
- Gas Cooktop
- Stove
- <<microwave>>
- Dishwasher
- Granite Countertops
- Disposal
Flooring
- Tile
- Vinyl
Bedrooms and Bathrooms
- 3 Bedrooms
- En-Suite Primary Bedroom
- Walk-In Closet
- 2 Full Bathrooms
- Double Vanity
Outdoor Features
- Deck
- Exterior Lighting
- Front Porch
Schools
- South Anna Elementary School
- Liberty Middle School
- Patrick Henry High School
Utilities
- Central Air
- Heat Pump System
- Well
- Water Heater
- Septic Tank
Community Details
- Pinniman Pines Subdivision
Listing and Financial Details
- Tax Lot 3
- Assessor Parcel Number 7728-85-6579
Ownership History
Purchase Details
Home Financials for this Owner
Home Financials are based on the most recent Mortgage that was taken out on this home.Purchase Details
Home Financials for this Owner
Home Financials are based on the most recent Mortgage that was taken out on this home.Purchase Details
Similar Homes in Rockville, VA
Home Values in the Area
Average Home Value in this Area
Purchase History
| Date | Type | Sale Price | Title Company |
|---|---|---|---|
| Bargain Sale Deed | $525,000 | First American Title | |
| Warranty Deed | $425,000 | Attorney | |
| Warranty Deed | $250,000 | First American Title |
Mortgage History
| Date | Status | Loan Amount | Loan Type |
|---|---|---|---|
| Open | $325,000 | New Conventional | |
| Previous Owner | $225,001 | New Conventional | |
| Previous Owner | $226,500 | New Conventional | |
| Previous Owner | $100,000 | Credit Line Revolving | |
| Previous Owner | $140,000 | New Conventional |
Property History
| Date | Event | Price | Change | Sq Ft Price |
|---|---|---|---|---|
| 08/03/2022 08/03/22 | Sold | $525,000 | 0.0% | $214 / Sq Ft |
| 06/17/2022 06/17/22 | Pending | -- | -- | -- |
| 06/02/2022 06/02/22 | For Sale | $525,000 | +23.5% | $214 / Sq Ft |
| 01/18/2019 01/18/19 | Sold | $425,000 | -2.3% | $174 / Sq Ft |
| 12/13/2018 12/13/18 | Pending | -- | -- | -- |
| 12/06/2018 12/06/18 | For Sale | $435,000 | -- | $178 / Sq Ft |
Tax History Compared to Growth
Tax History
| Year | Tax Paid | Tax Assessment Tax Assessment Total Assessment is a certain percentage of the fair market value that is determined by local assessors to be the total taxable value of land and additions on the property. | Land | Improvement |
|---|---|---|---|---|
| 2025 | $4,827 | $595,900 | $115,100 | $480,800 |
| 2024 | $4,395 | $542,600 | $99,400 | $443,200 |
| 2023 | $4,178 | $542,600 | $99,400 | $443,200 |
| 2022 | $3,605 | $445,100 | $88,600 | $356,500 |
| 2021 | $3,219 | $397,400 | $83,600 | $313,800 |
| 2020 | $3,219 | $397,400 | $83,600 | $313,800 |
| 2019 | $653 | $358,300 | $83,600 | $274,700 |
| 2018 | $2,611 | $322,300 | $72,800 | $249,500 |
| 2017 | $2,611 | $322,300 | $72,800 | $249,500 |
| 2016 | $2,326 | $287,200 | $67,000 | $220,200 |
| 2015 | $582 | $287,200 | $67,000 | $220,200 |
| 2014 | $582 | $287,200 | $67,000 | $220,200 |
Agents Affiliated with this Home
-
Ann Dee Soderberg

Seller's Agent in 2022
Ann Dee Soderberg
Shaheen Ruth Martin & Fonville
(804) 300-8252
16 Total Sales
-
Kathleen Walser

Buyer's Agent in 2022
Kathleen Walser
Investors Land Co
(804) 512-3406
37 Total Sales
-
David Cooke

Seller's Agent in 2019
David Cooke
Long & Foster REALTORS
(804) 572-4219
324 Total Sales
-
Scott Shaheen

Buyer's Agent in 2019
Scott Shaheen
Shaheen Ruth Martin & Fonville
(804) 837-8500
289 Total Sales
-
Scott Ruth

Buyer Co-Listing Agent in 2019
Scott Ruth
Shaheen Ruth Martin & Fonville
(804) 337-3585
245 Total Sales
Map
Source: Central Virginia Regional MLS
MLS Number: 2215225
APN: 7728-85-6579
- 7292 Ellingham Ct
- 7025 Benhall Cir
- 12445 Donahue Rd
- 15368 W Fork Dr
- 12213 Collinstone Place
- 12037 Walnut Hill Dr
- 6021 Chestnut Hill Dr
- 5905 Maybrook Dr
- 12313 Haybrook Ln
- 00 Rockville Rd
- 12418 Morgans Glen Cir
- 12410 Creek Mill Ct
- 11499 Jack Ln
- 12304 Hunters Glen Terrace
- 12724 Redfield Ln
- 5605 Hunters Glen Dr
- 11904 Lerade Ct
- 12540 Heather Grove Rd
- 12505 Auburn Mill Rd
- Lot 1 Auburn Mill Rd

