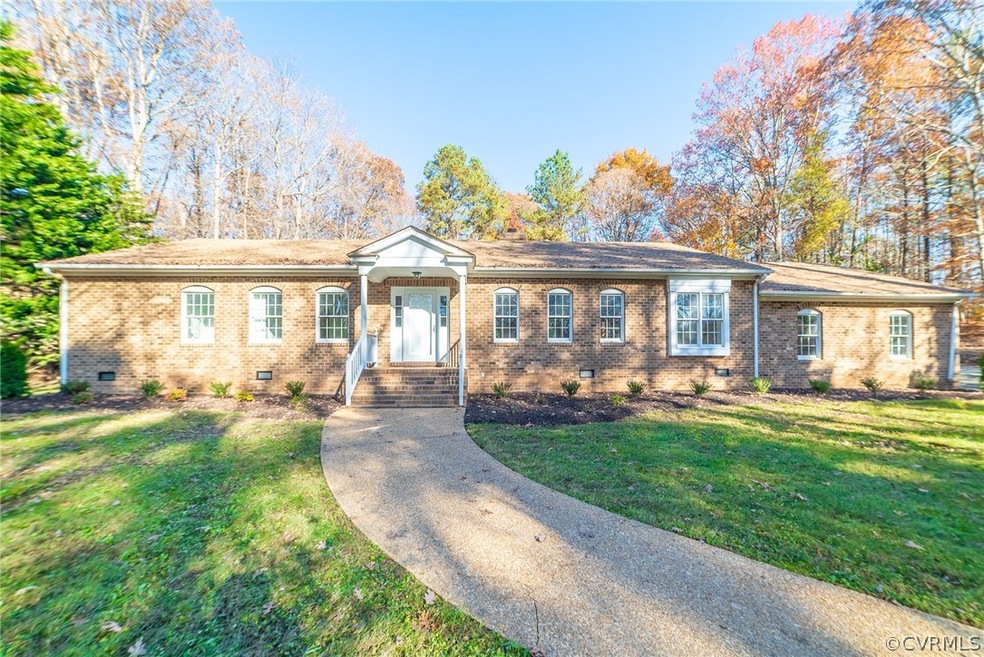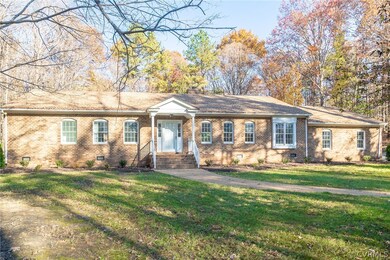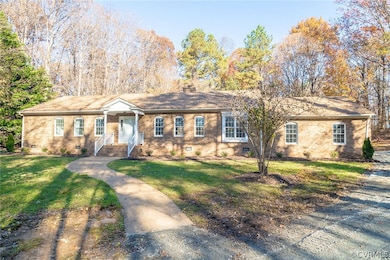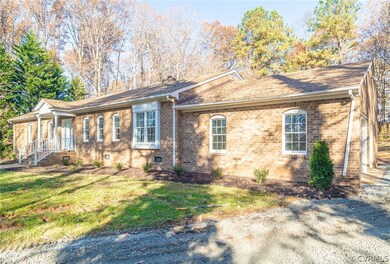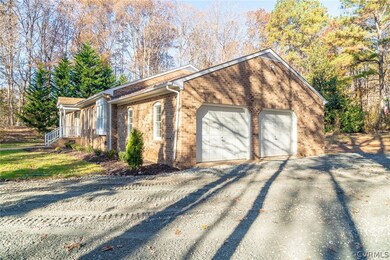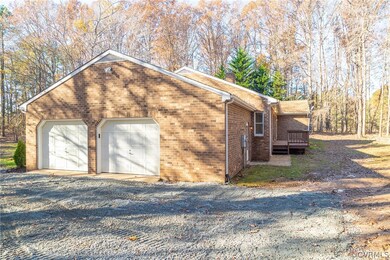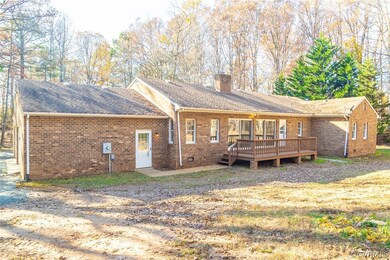
16066 Mile Branch Rd Rockville, VA 23146
Highlights
- Deck
- Wood Flooring
- Granite Countertops
- Liberty Middle School Rated A-
- High Ceiling
- 2 Car Direct Access Garage
About This Home
As of August 2022FIRST FLOOR LIVING MINUTES FROM SHORT PUMP! Private setting on almost 2 acres! Great room with hardwood floors, vaulted ceiling, built in bookcases, and fireplace. HUGE eat-in kitchen complete with white cabinets, granite countertops, stainless steel appliances, and tile backsplash. Dining area off of kitchen with vaulted ceiling and tons of natural light! Master bedroom with attached full bathroom and walk in closet. Two additional generous sized bedrooms with walk in closets! Laundry room with utility sink and direct access to backyard. Other highlights include attached oversized 2 car garage with storage area, private deck on the back of the house, ALL BRICK, new roof, and beautiful mature hardwoods! Convenient to restaurants, shopping, and interstates! READY FOR YOU TO CALL IT HOME!
Last Agent to Sell the Property
Long & Foster REALTORS License #0225210410 Listed on: 12/06/2018

Home Details
Home Type
- Single Family
Est. Annual Taxes
- $2,611
Year Built
- Built in 1988
Lot Details
- 2.6 Acre Lot
- Landscaped
- Level Lot
- Zoning described as A1
Parking
- 2 Car Direct Access Garage
- Rear-Facing Garage
- Off-Street Parking
Home Design
- Brick Exterior Construction
- Shingle Roof
- Composition Roof
Interior Spaces
- 2,444 Sq Ft Home
- 1-Story Property
- Built-In Features
- Bookcases
- High Ceiling
- Ceiling Fan
- Recessed Lighting
- Wood Burning Fireplace
- Thermal Windows
- Sliding Doors
- Storm Doors
- Washer and Dryer Hookup
Kitchen
- Eat-In Kitchen
- Induction Cooktop
- <<microwave>>
- Dishwasher
- Granite Countertops
- Disposal
Flooring
- Wood
- Tile
Bedrooms and Bathrooms
- 3 Bedrooms
- En-Suite Primary Bedroom
- Walk-In Closet
- 2 Full Bathrooms
Outdoor Features
- Deck
- Exterior Lighting
- Rear Porch
- Stoop
Schools
- South Anna Elementary School
- Liberty Middle School
- Patrick Henry High School
Utilities
- Central Air
- Hot Water Heating System
- Well
- Septic Tank
Community Details
- Pinniman Pines Subdivision
Listing and Financial Details
- Tax Lot 3
- Assessor Parcel Number 7728-85-6579
Ownership History
Purchase Details
Home Financials for this Owner
Home Financials are based on the most recent Mortgage that was taken out on this home.Purchase Details
Home Financials for this Owner
Home Financials are based on the most recent Mortgage that was taken out on this home.Purchase Details
Similar Homes in Rockville, VA
Home Values in the Area
Average Home Value in this Area
Purchase History
| Date | Type | Sale Price | Title Company |
|---|---|---|---|
| Bargain Sale Deed | $525,000 | First American Title | |
| Warranty Deed | $425,000 | Attorney | |
| Warranty Deed | $250,000 | First American Title |
Mortgage History
| Date | Status | Loan Amount | Loan Type |
|---|---|---|---|
| Open | $325,000 | New Conventional | |
| Previous Owner | $225,001 | New Conventional | |
| Previous Owner | $226,500 | New Conventional | |
| Previous Owner | $100,000 | Credit Line Revolving | |
| Previous Owner | $140,000 | New Conventional |
Property History
| Date | Event | Price | Change | Sq Ft Price |
|---|---|---|---|---|
| 08/03/2022 08/03/22 | Sold | $525,000 | 0.0% | $214 / Sq Ft |
| 06/17/2022 06/17/22 | Pending | -- | -- | -- |
| 06/02/2022 06/02/22 | For Sale | $525,000 | +23.5% | $214 / Sq Ft |
| 01/18/2019 01/18/19 | Sold | $425,000 | -2.3% | $174 / Sq Ft |
| 12/13/2018 12/13/18 | Pending | -- | -- | -- |
| 12/06/2018 12/06/18 | For Sale | $435,000 | -- | $178 / Sq Ft |
Tax History Compared to Growth
Tax History
| Year | Tax Paid | Tax Assessment Tax Assessment Total Assessment is a certain percentage of the fair market value that is determined by local assessors to be the total taxable value of land and additions on the property. | Land | Improvement |
|---|---|---|---|---|
| 2025 | $4,827 | $595,900 | $115,100 | $480,800 |
| 2024 | $4,395 | $542,600 | $99,400 | $443,200 |
| 2023 | $4,178 | $542,600 | $99,400 | $443,200 |
| 2022 | $3,605 | $445,100 | $88,600 | $356,500 |
| 2021 | $3,219 | $397,400 | $83,600 | $313,800 |
| 2020 | $3,219 | $397,400 | $83,600 | $313,800 |
| 2019 | $653 | $358,300 | $83,600 | $274,700 |
| 2018 | $2,611 | $322,300 | $72,800 | $249,500 |
| 2017 | $2,611 | $322,300 | $72,800 | $249,500 |
| 2016 | $2,326 | $287,200 | $67,000 | $220,200 |
| 2015 | $582 | $287,200 | $67,000 | $220,200 |
| 2014 | $582 | $287,200 | $67,000 | $220,200 |
Agents Affiliated with this Home
-
Ann Dee Soderberg

Seller's Agent in 2022
Ann Dee Soderberg
Shaheen Ruth Martin & Fonville
(804) 300-8252
16 Total Sales
-
Kathleen Walser

Buyer's Agent in 2022
Kathleen Walser
Investors Land Co
(804) 512-3406
37 Total Sales
-
David Cooke

Seller's Agent in 2019
David Cooke
Long & Foster REALTORS
(804) 572-4219
324 Total Sales
-
Scott Shaheen

Buyer's Agent in 2019
Scott Shaheen
Shaheen Ruth Martin & Fonville
(804) 837-8500
291 Total Sales
-
Scott Ruth

Buyer Co-Listing Agent in 2019
Scott Ruth
Shaheen Ruth Martin & Fonville
(804) 337-3585
246 Total Sales
Map
Source: Central Virginia Regional MLS
MLS Number: 1840641
APN: 7728-85-6579
- 7292 Ellingham Ct
- 7025 Benhall Cir
- 12445 Donahue Rd
- 15368 W Fork Dr
- 12213 Collinstone Place
- 12037 Walnut Hill Dr
- 6021 Chestnut Hill Dr
- 5905 Maybrook Dr
- 12313 Haybrook Ln
- 00 Rockville Rd
- 12418 Morgans Glen Cir
- 12410 Creek Mill Ct
- 11499 Jack Ln
- 12304 Hunters Glen Terrace
- 12724 Redfield Ln
- 5605 Hunters Glen Dr
- 11904 Lerade Ct
- 12540 Heather Grove Rd
- 12505 Auburn Mill Rd
- Lot 1 Auburn Mill Rd
