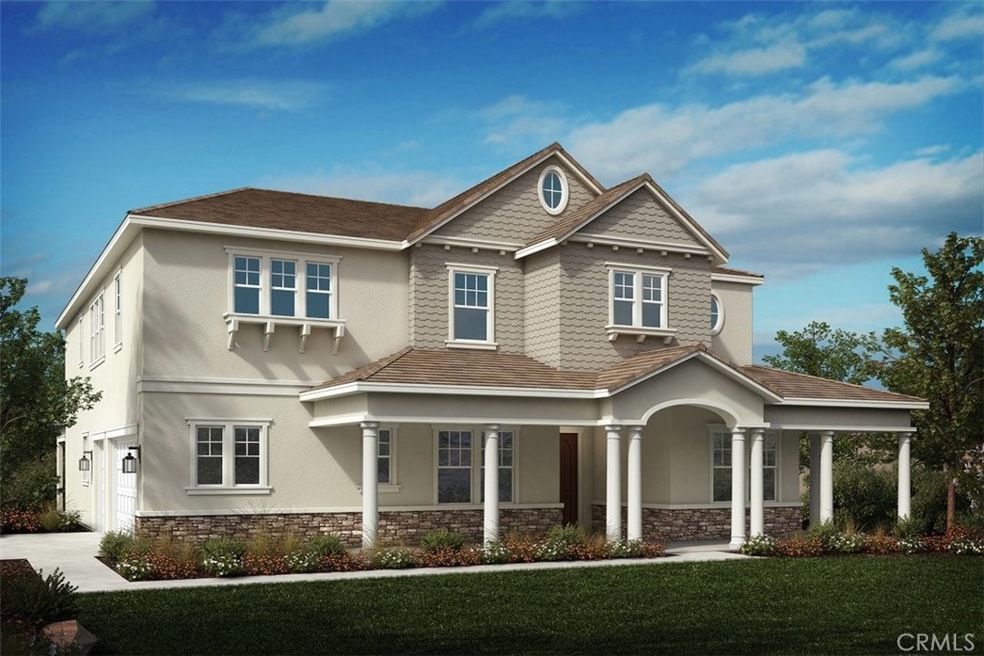
16066 Ranchview Ct Riverside, CA 92504
Highlights
- Under Construction
- Solar Power System
- 2 Acre Lot
- Frank Augustus Miller Middle School Rated A-
- Primary Bedroom Suite
- Open Floorplan
About This Home
As of December 2023New Construction. Build the home of your dreams. This semi- custom 5322 sq. ft 6 bedrooms and 5.5 baths home offers an open floorplan, luxurious owners retreat, and full bed and bath downstairs, mudroom, and large pantry. The home is Energy Star Certified. Located in the hills of Mockingbird canyon the home is conveniently located next to the I-15, I-215 and Hwy 91. As well as shopping, dining and entertainment at the Galleria at Tyler Mall. Corona Crossings, The Shops at Dos Lagos and Historic downtown Riverside. The home is ready to build to your personal style. Call today for an appointment.
Last Agent to Sell the Property
Jim Gatch
KB HOME License #01367565 Listed on: 10/19/2020
Home Details
Home Type
- Single Family
Year Built
- Built in 2021 | Under Construction
Lot Details
- 2 Acre Lot
- Cul-De-Sac
- Front Yard Sprinklers
- Back and Front Yard
Parking
- 3 Car Attached Garage
Property Views
- Canyon
- Hills
Home Design
- Cape Cod Architecture
- Planned Development
- Slab Foundation
- Concrete Roof
Interior Spaces
- 5,322 Sq Ft Home
- Open Floorplan
- High Ceiling
- ENERGY STAR Qualified Windows
- Sliding Doors
- ENERGY STAR Qualified Doors
- Panel Doors
- Great Room with Fireplace
- Family Room Off Kitchen
- L-Shaped Dining Room
- Den
- Loft
- Laundry Room
Kitchen
- Open to Family Room
- Eat-In Kitchen
- Breakfast Bar
- Walk-In Pantry
- Kitchen Island
- Granite Countertops
Bedrooms and Bathrooms
- 6 Bedrooms | 2 Main Level Bedrooms
- Primary Bedroom Suite
- Walk-In Closet
- Low Flow Shower
- Low Flow Toliet
- Bathtub with Shower
- Separate Shower
Eco-Friendly Details
- Green Roof
- ENERGY STAR Qualified Appliances
- Energy-Efficient Construction
- Energy-Efficient HVAC
- Energy-Efficient Lighting
- Energy-Efficient Insulation
- Energy-Efficient Doors
- ENERGY STAR Qualified Equipment
- Energy-Efficient Thermostat
- Solar Power System
- Drip System Landscaping
Outdoor Features
- Covered patio or porch
- Exterior Lighting
- Rain Gutters
Schools
- Harrison Elementary School
- Arlington High School
Utilities
- Cooling Available
- Tankless Water Heater
- Conventional Septic
Community Details
- No Home Owners Association
- Built by KB Home
Listing and Financial Details
- Tax Lot 33
- Tax Tract Number 22100
Ownership History
Purchase Details
Home Financials for this Owner
Home Financials are based on the most recent Mortgage that was taken out on this home.Purchase Details
Home Financials for this Owner
Home Financials are based on the most recent Mortgage that was taken out on this home.Purchase Details
Home Financials for this Owner
Home Financials are based on the most recent Mortgage that was taken out on this home.Similar Homes in Riverside, CA
Home Values in the Area
Average Home Value in this Area
Purchase History
| Date | Type | Sale Price | Title Company |
|---|---|---|---|
| Grant Deed | $737,500 | Ticor Title | |
| Grant Deed | $1,174,500 | First Amer Ttl Co Homebuilde | |
| Corporate Deed | -- | First American Title Co |
Mortgage History
| Date | Status | Loan Amount | Loan Type |
|---|---|---|---|
| Open | $1,280,000 | New Conventional | |
| Closed | $1,327,500 | New Conventional | |
| Previous Owner | $939,352 | New Conventional | |
| Previous Owner | $2,700,000 | Seller Take Back |
Property History
| Date | Event | Price | Change | Sq Ft Price |
|---|---|---|---|---|
| 12/29/2023 12/29/23 | Sold | $1,475,000 | -1.6% | $277 / Sq Ft |
| 11/11/2023 11/11/23 | For Sale | $1,499,000 | 0.0% | $282 / Sq Ft |
| 11/07/2023 11/07/23 | Pending | -- | -- | -- |
| 10/03/2023 10/03/23 | Pending | -- | -- | -- |
| 09/17/2023 09/17/23 | Price Changed | $1,499,000 | -3.2% | $282 / Sq Ft |
| 08/30/2023 08/30/23 | For Sale | $1,549,000 | +31.9% | $291 / Sq Ft |
| 09/23/2021 09/23/21 | Sold | $1,174,191 | 0.0% | $221 / Sq Ft |
| 09/23/2021 09/23/21 | Price Changed | $1,174,191 | +9.2% | $221 / Sq Ft |
| 11/20/2020 11/20/20 | Pending | -- | -- | -- |
| 10/19/2020 10/19/20 | For Sale | $1,075,420 | -- | $202 / Sq Ft |
Tax History Compared to Growth
Agents Affiliated with this Home
-
KARI JANIKOWSKI

Seller's Agent in 2023
KARI JANIKOWSKI
KJ Realty Group Inc.
(951) 283-4736
16 in this area
130 Total Sales
-
Lakshmi Kapoor
L
Buyer's Agent in 2023
Lakshmi Kapoor
ALTA REALTY GROUP CA, INC.
(909) 364-9005
1 in this area
78 Total Sales
-
J
Seller's Agent in 2021
Jim Gatch
KB HOME
(951) 691-5300
-
Jenya Huston

Buyer's Agent in 2021
Jenya Huston
COLDWELL BANKER REALTY
(720) 437-0742
1 in this area
6 Total Sales
Map
Source: California Regional Multiple Listing Service (CRMLS)
MLS Number: IV20220557
APN: 273-590-030
- 16032 New Canaan Ct
- 16378 Ginger Creek Dr
- 16426 Ginger Creek Dr
- 16447 Ginger Creek Dr
- 17550 Bretton Woods Place
- 16909 Suttles Dr
- 16550 Catalonia Dr
- 16130 Reiner Cir
- 15605 Terraceview Ct
- 16460 Landon Ct
- 0 Winters Ln Unit DW25114907
- 16718 Catalonia Dr
- 16673 Ponderosa Ln
- 0 Harley John Rd Unit PW25038816
- 0 Harley John Rd Unit PW25038770
- 0 Harley John Rd Unit IG24123488
- 16612 Edge Gate Dr
- 16627 Eagle Peak Rd
- 16365 Canyon View Dr
- 0 Rawhide Ln
