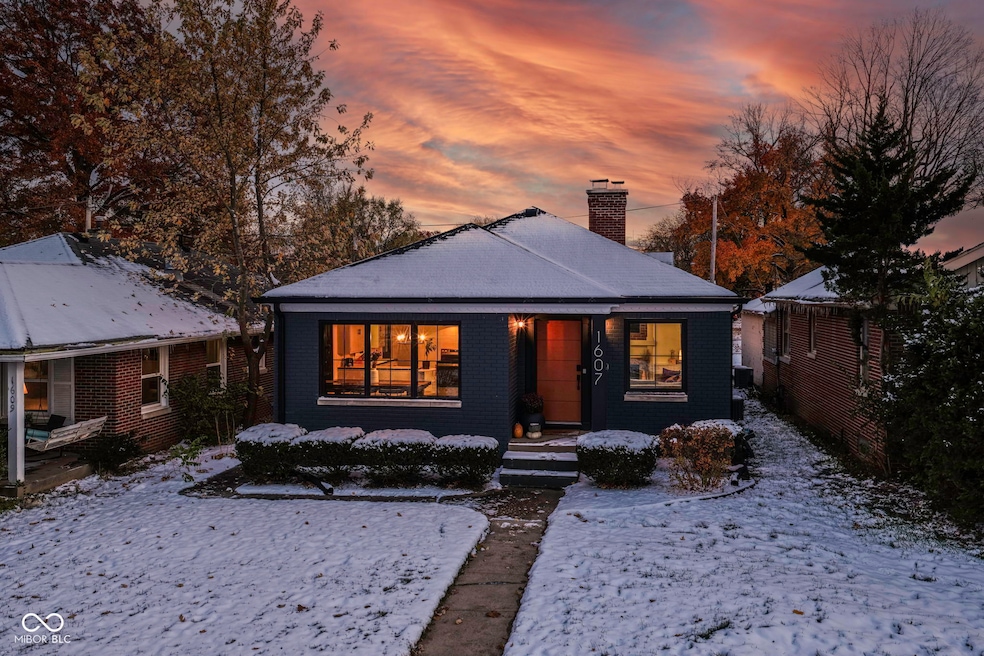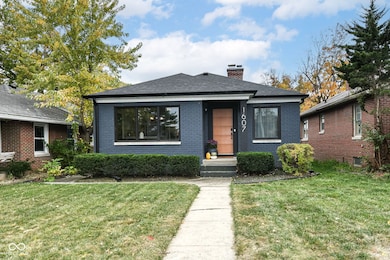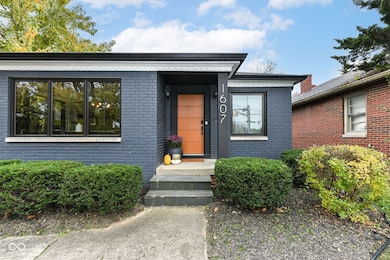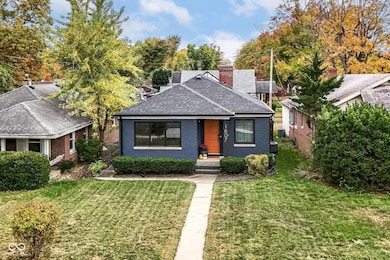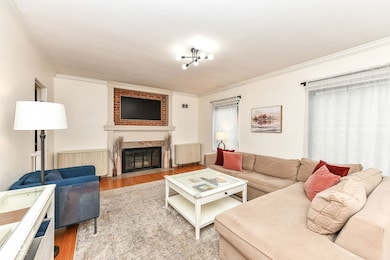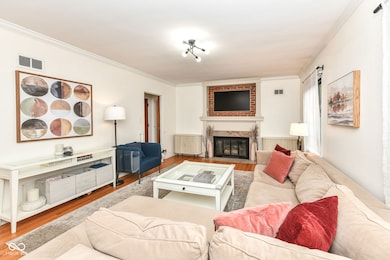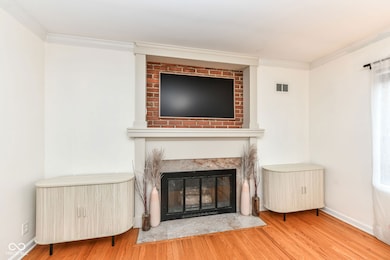1607 Broad Ripple Ave Indianapolis, IN 46220
Broad Ripple NeighborhoodEstimated payment $2,273/month
Highlights
- Mature Trees
- Wood Flooring
- Breakfast Room
- Ranch Style House
- No HOA
- 1-minute walk to Broad Ripple Park
About This Home
if you are not currently represented by an agent reach out directly to the listing agent for more information. Nestled in the heart of Broad Ripple, this beautifully updated all-brick bungalow perfectly combines timeless charm with thoughtful modern improvements. Every detail has been carefully attended to, from the sleek black Andersen A-Series and 400-Series sound-resistant windows installed throughout the home in 2023, to the stylish new Thermatru exterior doors, porch pillars, fresh exterior paint, and new modern house numbers that enhance its inviting curb appeal. Inside, fresh paint across the upper level and exterior garage (2022) creates a bright, welcoming atmosphere, complemented by updated light fixtures installed throughout the main floor in 2024.The newly renovated main luxury bathroom, completed by Heartland Builders in the summer of 2024, showcases premium finishes and design, offering a serene retreat. The retro kitchen features a brand-new stove, and refrigerator (2024), along with a recently installed garbage disposal (2023), making everyday living both easy and elegant. A large $5,500 tree removal in 2023 opened up the outdoor space, creating a low-maintenance yard ideal for relaxing or entertaining. Comfort is ensured year-round with a brand-new HVAC & air conditioning system installed in May 2024, including a 50,000 BTU furnace and 2-ton AC & coil, backed by a five-year parts warranty. Downstairs, the basement adds flexible living space-perfect for recreation, fitness, or additional gathering areas. Located directly across from the newly opened Broad Ripple Park Family Center, this home offers instant access to recreation, walking trails, and the White River boardwalk connecting you to Broad Ripple Village & The Monon Trail. The park features a large dog park w/ adequate shade that can be seen from the front of the property. It's a fantastic blend of classic craftsmanship and modern convenience in one of Indianapolis's most vibrant neighborhood
Listing Agent
Keller Williams Indy Metro NE License #RB15001520 Listed on: 10/31/2025

Home Details
Home Type
- Single Family
Est. Annual Taxes
- $2,924
Year Built
- Built in 1949
Lot Details
- 5,053 Sq Ft Lot
- Mature Trees
Parking
- 1 Car Detached Garage
Home Design
- Ranch Style House
- Bungalow
- Brick Exterior Construction
- Block Foundation
Interior Spaces
- Gas Log Fireplace
- Living Room with Fireplace
- Breakfast Room
- Storage
- Basement Fills Entire Space Under The House
Kitchen
- Eat-In Kitchen
- Electric Oven
- Microwave
- Dishwasher
Flooring
- Wood
- Vinyl
Bedrooms and Bathrooms
- 2 Bedrooms
- Walk-In Closet
Laundry
- Laundry Room
- Dryer
- Washer
Home Security
- Smart Locks
- Radon Detector
- Fire and Smoke Detector
Schools
- James Whitcomb Riley School 43 Middle School
- Shortridge High School
Utilities
- Forced Air Heating and Cooling System
Community Details
- No Home Owners Association
- Northcliffe Subdivision
Listing and Financial Details
- Tax Lot 490706125244000801
- Assessor Parcel Number 490706125244000801
Map
Home Values in the Area
Average Home Value in this Area
Tax History
| Year | Tax Paid | Tax Assessment Tax Assessment Total Assessment is a certain percentage of the fair market value that is determined by local assessors to be the total taxable value of land and additions on the property. | Land | Improvement |
|---|---|---|---|---|
| 2024 | $2,900 | $246,200 | $34,500 | $211,700 |
| 2023 | $2,900 | $238,700 | $34,500 | $204,200 |
| 2022 | $2,769 | $221,900 | $34,500 | $187,400 |
| 2021 | $2,769 | $232,100 | $29,000 | $203,100 |
| 2020 | $4,877 | $229,000 | $29,000 | $200,000 |
| 2019 | $4,790 | $202,900 | $29,000 | $173,900 |
| 2018 | $4,815 | $198,800 | $29,000 | $169,800 |
| 2017 | $4,115 | $190,200 | $29,000 | $161,200 |
| 2016 | $1,976 | $187,000 | $29,000 | $158,000 |
| 2014 | $1,939 | $180,600 | $29,000 | $151,600 |
| 2013 | $1,750 | $169,100 | $29,000 | $140,100 |
Property History
| Date | Event | Price | List to Sale | Price per Sq Ft | Prior Sale |
|---|---|---|---|---|---|
| 11/12/2025 11/12/25 | Price Changed | $384,999 | -3.8% | $299 / Sq Ft | |
| 10/31/2025 10/31/25 | For Sale | $399,999 | +100.0% | $311 / Sq Ft | |
| 09/01/2016 09/01/16 | Sold | $200,000 | 0.0% | $89 / Sq Ft | View Prior Sale |
| 08/04/2016 08/04/16 | Off Market | $200,000 | -- | -- | |
| 07/14/2016 07/14/16 | Price Changed | $199,900 | -2.5% | $89 / Sq Ft | |
| 07/01/2016 07/01/16 | Price Changed | $205,000 | -2.3% | $92 / Sq Ft | |
| 06/03/2016 06/03/16 | For Sale | $209,900 | -- | $94 / Sq Ft |
Purchase History
| Date | Type | Sale Price | Title Company |
|---|---|---|---|
| Quit Claim Deed | -- | None Listed On Document | |
| Warranty Deed | -- | None Available | |
| Warranty Deed | -- | Chicago Title Company Llc | |
| Warranty Deed | -- | First American Title Ins Co | |
| Interfamily Deed Transfer | -- | None Available |
Mortgage History
| Date | Status | Loan Amount | Loan Type |
|---|---|---|---|
| Previous Owner | $294,500 | New Conventional | |
| Previous Owner | $125,190 | FHA |
Source: MIBOR Broker Listing Cooperative®
MLS Number: 22070677
APN: 49-07-06-125-244.000-801
- 6180 Norwaldo Ave
- 6124 Rosslyn Ave
- 6115 Indianola Ave
- 6025 Kingsley Dr
- 6186 Evanston Ave
- 6014 Norwaldo Ave
- 6030 Evanston Ave
- 1230 Kessler Boulevard East Dr
- 2028 Burch Dr
- 5873 Kingsley Dr
- 6343 Maple Dr
- 6020 Birchwood Ave
- 6322 Douglas Rd
- 6105 Guilford Ave
- 5890 Compton St
- 1832 E 65th St
- 6055 Guilford Ave
- 5828 Rosslyn Ave
- 5837 Haverford Ave
- 5872 Hillside Ave
- 1430 Broad Ripple Ave
- 6115 Ralston Ave Unit ID1303758P
- 6184 Carvel Ave
- 6143 Winthrop Ave
- 6309 Maple Dr
- 6159 Winthrop Ave
- 6311 E Westfield Blvd
- 6311 E Westfield Blvd Unit ID1228589P
- 5934 Carvel Ave
- 965 E 64th St Unit ID1228583P
- 950 E 64th St
- 6220 Guilford Ave
- 1826 E 66th St
- 6595 Reserve Dr
- 720 Paxton Place
- 6221 N College Ave
- 6349 N College Ave
- 2307 E 65th St Unit ID1328005P
- 725 E 64th St
- 6721 Riverfront Ave Unit Studio
