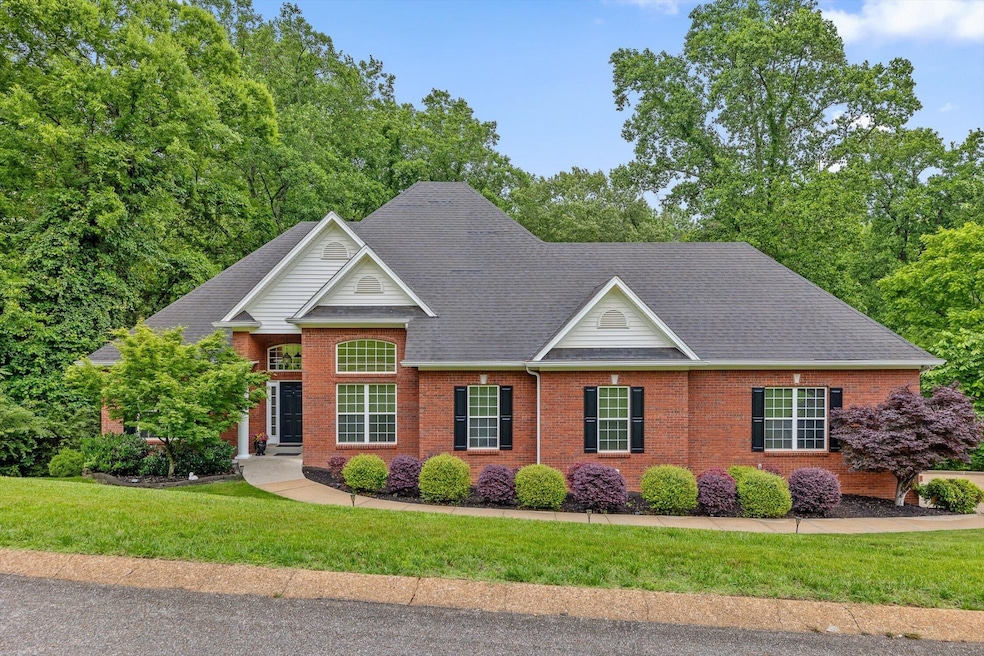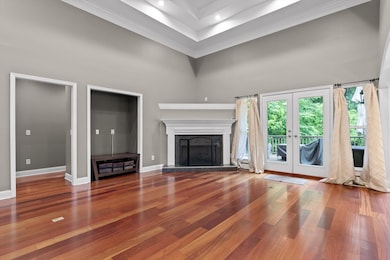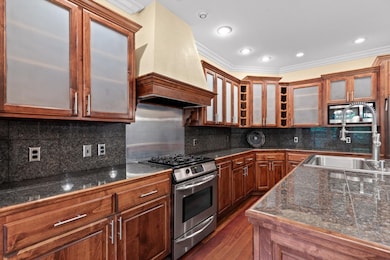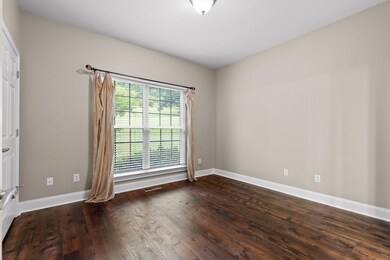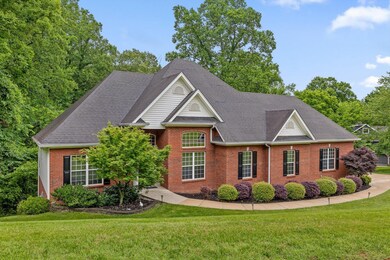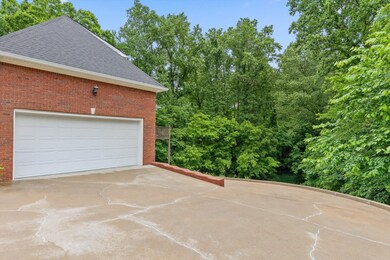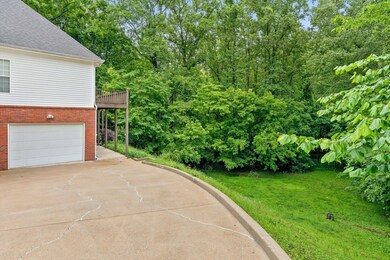Welcome to 1607 Colonial Shores Drive—a stunning residence nestled on a beautifully wooded corner lot in one of the area's most desirable neighborhoods. This expansive home offers striking curb appeal, with mature trees and a rare three-car garage setup—two on the main level and one at the basement—ideal for extra vehicles, tools, or weekend projects. Step inside to soaring ceilings and an open, inviting floor plan designed for both everyday living and entertaining. The spacious kitchen offers abundant cabinetry and counter space, flowing seamlessly into the main living areas and out to a generous back deck—perfect for cookouts or quiet mornings with coffee. The main-level primary suite is a luxurious retreat, featuring a spa-like en suite bath with a jetted soaking tub, separate shower, and a walk-in closet. Upstairs, a large bonus room with its own full bath offers the perfect space for guests, a playroom, or media room. The walk-out basement is equally impressive, boasting a massive workshop area, plentiful storage, a finished office ideal for remote work, and a versatile sports lounge or gear room—perfect for athletic or outdoor enthusiasts. With space, style, and flexibility throughout, this home is truly the total package. Don't miss your chance to call it home!

