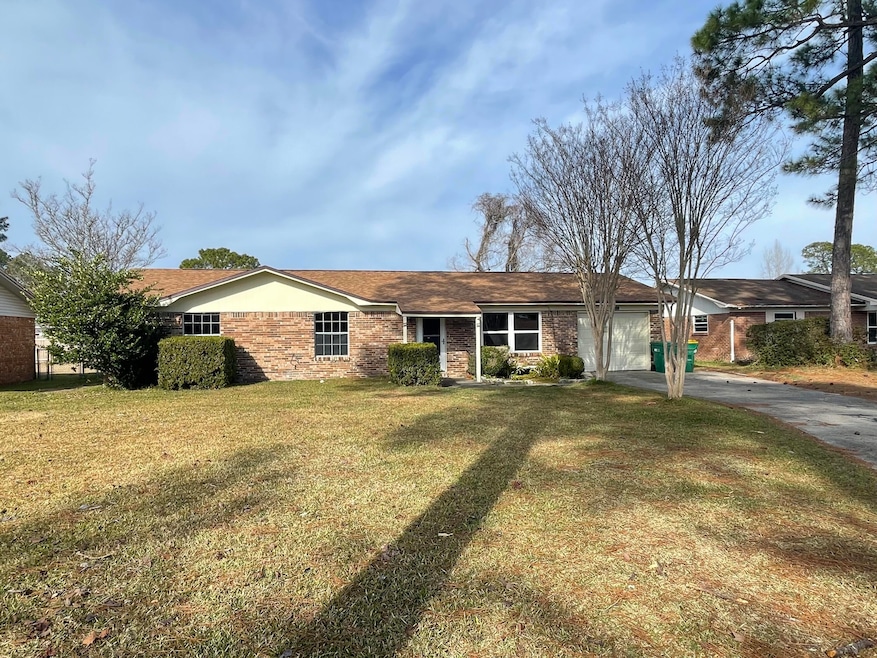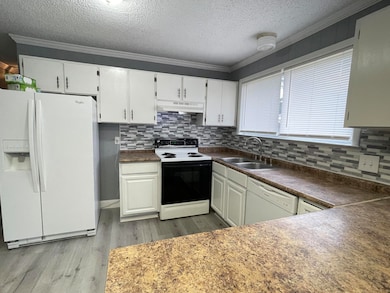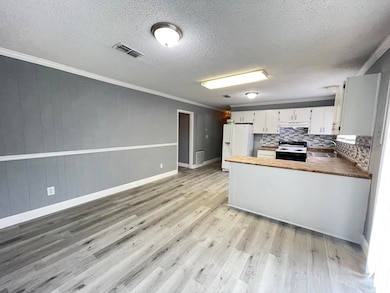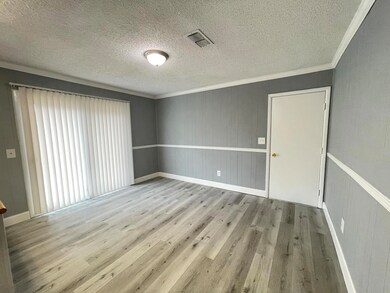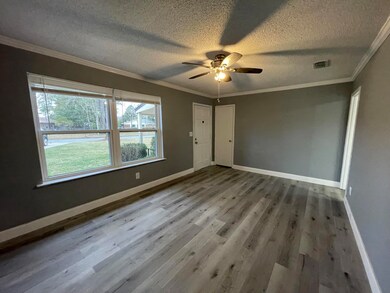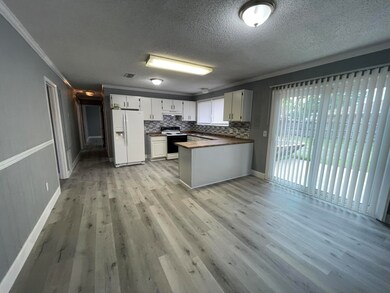1607 Date Palm Dr Niceville, FL 32578
Highlights
- Interior Lot
- Living Room
- Ceiling Fan
- James E. Plew Elementary School Rated A-
- Central Heating and Cooling System
- 1 Car Garage
About This Home
Welcome to this beautifully renovated three-bedroom, two-bathroom home nestled in the heart of Niceville! This inviting residence boasts a modern design and is perfect for families or anyone looking to enjoy a comfortable lifestyle.
As you step inside, you'll immediately appreciate the LVP flooring that flows throughout the main living area, providing both durability and style. The spacious layout is filled with natural light, creating a warm and welcoming atmosphere.
Kitchen Features:
- Ample cabinet storage for all your culinary needs
- Generous countertop space, ideal for meal preparation and entertaining Outdoor Space:
Step outside to discover a private, fully fenced backyard, perfect for small pets (under 20 pounds are welcome) or outdoor gatherings. This space offers a tranquil retreat for relaxation and play.
This home is ideal for those seeking a blend of comfort, convenience, and modern living. Don't miss the opportunity to make this charming property your new home!
Home Details
Home Type
- Single Family
Est. Annual Taxes
- $2,879
Year Built
- Built in 1975
Lot Details
- Back Yard Fenced
- Interior Lot
- Property is zoned City, Resid Single Family
Parking
- 1 Car Garage
Home Design
- Brick Exterior Construction
Interior Spaces
- 1,296 Sq Ft Home
- 1-Story Property
- Ceiling Fan
- Living Room
- Vinyl Flooring
- Fire and Smoke Detector
Kitchen
- Electric Oven or Range
- Dishwasher
Bedrooms and Bathrooms
- 3 Bedrooms
- 2 Full Bathrooms
Schools
- Plew Elementary School
- Lewis Middle School
- Niceville High School
Utilities
- Central Heating and Cooling System
- Electric Water Heater
Community Details
- Palm Estates Unit 3 Subdivision
Listing and Financial Details
- 12 Month Lease Term
- Assessor Parcel Number 17-1S-22-4002-0003-0300
Map
Source: Emerald Coast Association of REALTORS®
MLS Number: 988407
APN: 17-1S-22-4002-0003-0300
- 750 Woods Dr
- 1615 Date Palm Dr
- 1811 Rattan Palm Dr
- 2005 Plumosa Palm Dr
- 817 Valparaiso Blvd
- 1516 Royal Palm Dr
- 1111 Coral Dr
- 1411 Cape Ln
- 704 Tarpon Ln
- 1417 Beaver Run Rd Unit 9
- 1305 Finck Rd
- 945 Rue de Palms
- 813 Linden Ave
- 338 Pontevedra Ln
- 914 Nutmeg Ave
- 1200 Cedar Ave S
- 803 Linden Ave
- 1117 Cedar Ave S
- 1003 Darlington Oak Dr
- 0 Bayshore Dr
- 1302 Cedar Ave S
- 500 22nd St
- 309 23rd St
- 703 Nutmeg Ave
- 1756 Thomas St
- 263 Harding Rd
- 108 Beverly Dr
- 512 23rd St
- 228 Louisiana Ave
- 217 Hudson Boyd Ct
- 122 Dyer St
- 311 Bailey Dr
- 1147 N Bayshore Dr Unit C
- 277 Grandview Ave
- 403 Anchors St
- 1723 23rd St
- 310 Redwood Ave Unit A
- 1411 29th St Unit C
- 1701 26th St Unit B
- 205 Chicago Ave Unit A
