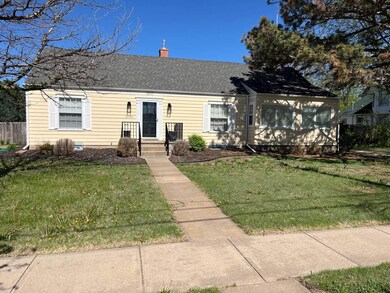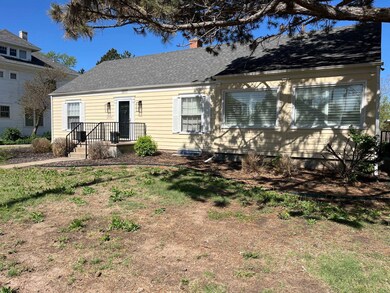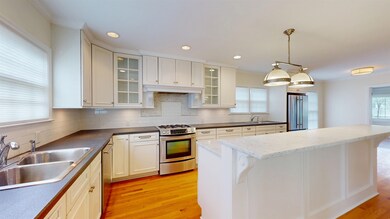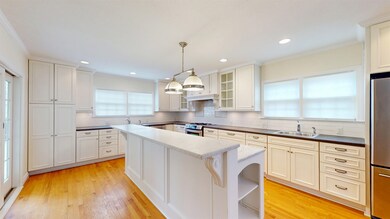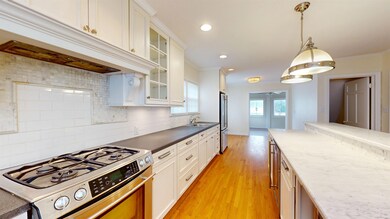
Highlights
- Ranch Style House
- Forced Air Heating and Cooling System
- Privacy Fence
- Covered Deck
About This Home
As of June 2025No Time to Wait — This One is Ready for You! Tired of cookie-cutter homes in crowded, treeless neighborhoods? This newly available property might be exactly what you're looking for. Built in the 1940s, it blends charming pre-mid-century style with tasteful modern updates for the best of both worlds. You'll love the original hardwood floors, formal dining area, and the spacious reimagined kitchen-dining combo featuring a marble island — perfect for gatherings. Enjoy beautiful sunsets from the large covered back deck or host a cozy movie night in the basement. A freshly painted interior and new carpet means you are ready to move in without getting your hands dirty! Call or text David Spady with Platinum Group at 785-650-7719 for a private tour. Under Contract. Bring back up offers.
Home Details
Home Type
- Single Family
Est. Annual Taxes
- $3,295
Year Built
- Built in 1940
Lot Details
- 0.29 Acre Lot
- Lot Dimensions are 100x125
- Privacy Fence
- Property is zoned NC.2 / R-2
Parking
- 2 Car Garage
Home Design
- 2,749 Sq Ft Home
- Ranch Style House
- Ranch Property
- Block Foundation
- Wood Frame Construction
- Composition Roof
- Hardboard
Kitchen
- Oven or Range
- Microwave
- Dishwasher
- Disposal
Bedrooms and Bathrooms
- 4 Bedrooms
- 2 Full Bathrooms
Basement
- Partial Basement
- Crawl Space
Outdoor Features
- Covered Deck
Utilities
- Forced Air Heating and Cooling System
- Gas Available
Ownership History
Purchase Details
Similar Homes in Hays, KS
Home Values in the Area
Average Home Value in this Area
Purchase History
| Date | Type | Sale Price | Title Company |
|---|---|---|---|
| Grant Deed | $125,000 | -- |
Property History
| Date | Event | Price | Change | Sq Ft Price |
|---|---|---|---|---|
| 06/09/2025 06/09/25 | Sold | -- | -- | -- |
| 05/27/2025 05/27/25 | Pending | -- | -- | -- |
| 04/28/2025 04/28/25 | For Sale | $244,000 | -- | $89 / Sq Ft |
Tax History Compared to Growth
Tax History
| Year | Tax Paid | Tax Assessment Tax Assessment Total Assessment is a certain percentage of the fair market value that is determined by local assessors to be the total taxable value of land and additions on the property. | Land | Improvement |
|---|---|---|---|---|
| 2024 | $3,295 | $29,015 | $3,048 | $25,967 |
| 2022 | $3,007 | $25,645 | $2,696 | $22,949 |
| 2021 | $0 | $21,645 | $2,430 | $19,215 |
| 2020 | $2,239 | $20,853 | $2,400 | $18,453 |
| 2019 | $2,266 | $20,853 | $2,252 | $18,601 |
| 2018 | $2,298 | $20,977 | $2,223 | $18,754 |
| 2017 | $2,398 | $21,804 | $2,223 | $19,581 |
| 2016 | $2,313 | $21,253 | $2,223 | $19,030 |
| 2014 | -- | $177,100 | $13,400 | $163,700 |
| 2013 | -- | $173,200 | $10,300 | $162,900 |
Agents Affiliated with this Home
-
David Spady

Seller's Agent in 2025
David Spady
Platinum Group
(785) 650-7719
112 Total Sales
-
Adam Pray

Buyer's Agent in 2025
Adam Pray
Platinum Group
(785) 650-4029
20 Total Sales
Map
Source: Western Kansas Association of REALTORS®
MLS Number: 204478
APN: 138-33-0-20-33-027.00

