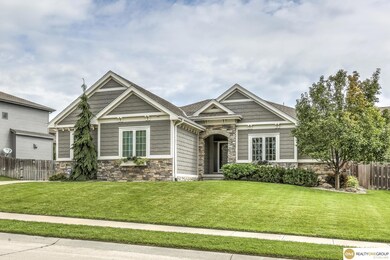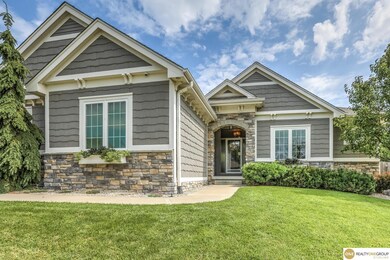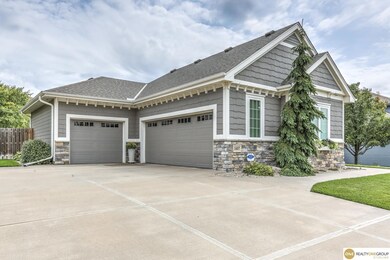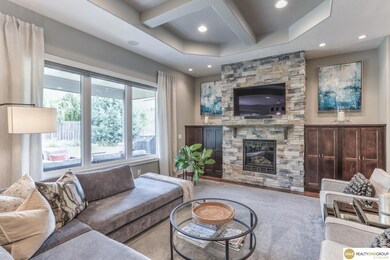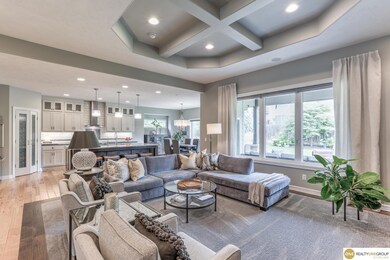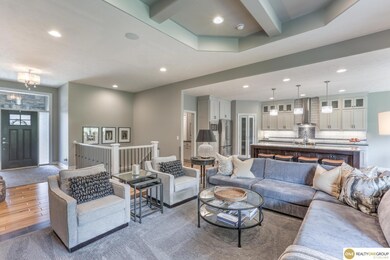1607 S 211th St Elkhorn, NE 68022
Estimated payment $4,261/month
Highlights
- Family Room with Fireplace
- Ranch Style House
- Ceiling height of 9 feet or more
- Skyline Elementary School Rated A
- Wood Flooring
- Home Gym
About This Home
Discover refined living in this 3,176 sq. ft. custom built home showcasing timeless design, thoughtful upgrades, and modern comfort. The great room offers a stone floor-to-ceiling fireplace with built-in bookcases and a step up vault ceiling. The kitchen includes hardwood flooring, center island with farmhouse sink, upgraded induction range/oven with gas hookup, and walk-in pantry. Dinette with hutch niche and transom window adds charm and functionality. Open staircase leads to the finished lower level with stone fireplace, wet bar, exercise room, 2 bedrooms, full bath, and plenty of storage. The backyard oasis is fully fenced and showcases mature landscaping, covered patio brick paver patio, and gas fire pit—perfect for privacy and entertaining.
Home Details
Home Type
- Single Family
Est. Annual Taxes
- $9,584
Year Built
- Built in 2014
Lot Details
- 0.25 Acre Lot
- Lot Dimensions are 88.66 x 130.85 x 77.36 x 131
- Property is Fully Fenced
- Privacy Fence
- Sprinkler System
HOA Fees
- $15 Monthly HOA Fees
Parking
- 3 Car Attached Garage
- Garage Door Opener
Home Design
- Ranch Style House
- Composition Roof
- Concrete Perimeter Foundation
- Masonite
- Stone
Interior Spaces
- Wet Bar
- Ceiling height of 9 feet or more
- Ceiling Fan
- Gas Fireplace
- Window Treatments
- Family Room with Fireplace
- 2 Fireplaces
- Living Room with Fireplace
- Dining Area
- Home Gym
- Finished Basement
- Sump Pump
- Home Security System
Kitchen
- Walk-In Pantry
- Oven or Range
- Microwave
- Dishwasher
- Farmhouse Sink
- Disposal
Flooring
- Wood
- Wall to Wall Carpet
Bedrooms and Bathrooms
- 3 Bedrooms
- Primary Bathroom is a Full Bathroom
- Dual Sinks
- Shower Only
Outdoor Features
- Balcony
- Enclosed Patio or Porch
- Exterior Lighting
Schools
- Blue Sage Elementary School
- Elkhorn Valley View Middle School
- Elkhorn South High School
Utilities
- Humidifier
- Forced Air Heating and Cooling System
- Heating System Uses Natural Gas
- Cable TV Available
Community Details
- Association fees include common area maintenance
- Built by Landmark
- Windgate Ranch Subdivision
Listing and Financial Details
- Assessor Parcel Number 2540387450
Map
Home Values in the Area
Average Home Value in this Area
Tax History
| Year | Tax Paid | Tax Assessment Tax Assessment Total Assessment is a certain percentage of the fair market value that is determined by local assessors to be the total taxable value of land and additions on the property. | Land | Improvement |
|---|---|---|---|---|
| 2025 | $9,584 | $552,600 | $73,500 | $479,100 |
| 2024 | $12,623 | $552,600 | $73,500 | $479,100 |
| 2023 | $12,623 | $552,600 | $73,500 | $479,100 |
| 2022 | $11,181 | $428,900 | $73,500 | $355,400 |
| 2021 | $11,450 | $428,900 | $73,500 | $355,400 |
| 2020 | $9,652 | $356,700 | $53,300 | $303,400 |
| 2019 | $9,893 | $356,700 | $53,300 | $303,400 |
| 2018 | $9,988 | $356,700 | $53,300 | $303,400 |
| 2017 | $9,989 | $356,700 | $53,300 | $303,400 |
| 2016 | $10,393 | $371,800 | $45,000 | $326,800 |
| 2015 | $317 | $371,800 | $45,000 | $326,800 |
| 2014 | $317 | $11,300 | $11,300 | $0 |
Property History
| Date | Event | Price | List to Sale | Price per Sq Ft |
|---|---|---|---|---|
| 10/13/2025 10/13/25 | Pending | -- | -- | -- |
| 09/29/2025 09/29/25 | Price Changed | $654,000 | -1.7% | $206 / Sq Ft |
| 09/19/2025 09/19/25 | Price Changed | $665,000 | -1.5% | $209 / Sq Ft |
| 08/29/2025 08/29/25 | For Sale | $675,000 | -- | $213 / Sq Ft |
Purchase History
| Date | Type | Sale Price | Title Company |
|---|---|---|---|
| Interfamily Deed Transfer | -- | None Available | |
| Warranty Deed | $421,000 | None Available |
Mortgage History
| Date | Status | Loan Amount | Loan Type |
|---|---|---|---|
| Closed | $120,000 | New Conventional |
Source: Great Plains Regional MLS
MLS Number: 22524266
APN: 4038-7450-25
- 1611 S 211th St
- 1707 S 211 St
- 1417 S 208 St
- 21114 Cedar St
- 2015 S 210th St
- 1219 Ranch View Ln
- 2023 S 214th St
- 2122 S 210th St
- 4310 S 214th St
- 6403 S 214th St
- 6617 S 214th St
- 21414 Shamrock Cir
- 21505 Walnut St
- 1520 S 218th St
- 2205 S 218 St
- 652 S 212th St
- 505 S 211th St
- 640 S 212th St
- 3509 S 218th Ave
- 3637 S 218th St

