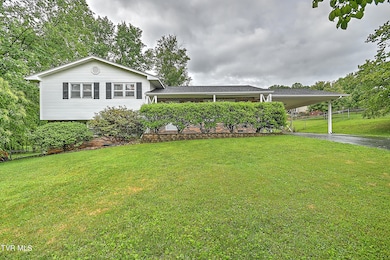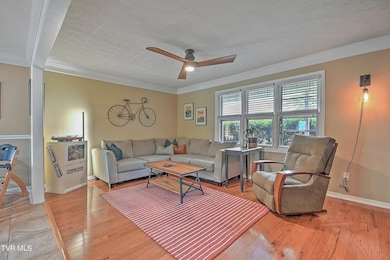
1607 Seminole Dr Johnson City, TN 37604
Seminole Woods NeighborhoodHighlights
- Traditional Architecture
- Wood Flooring
- No HOA
- South Side Elementary School Rated A
- Bonus Room
- Covered patio or porch
About This Home
As of July 2024Welcome to this meticulously cared-for tri-level home, offering abundant space for entertaining and modern living. As you step inside, you'll be greeted by a fabulous open concept living area, the flow and openness from the kitchen, dining room, and living room is quite a desired space. The living area features stunning wood cabinetry and gleaming hardwood floors, creating a warm and inviting atmosphere.
Upstairs, you'll find three generously sized bedrooms, each providing ample space for relaxation. The upper level also boasts two full bathrooms, ensuring convenience and comfort for all family members and guests.
The lower level of this charming home offers a cozy family room, perfect for movie nights or quiet evenings by the brick wood-burning fireplace. Additionally, the lower level includes a large laundry room and storage area, providing practical solutions for everyday living.
Pet lovers will appreciate the exterior door equipped with a built-in large dog door, making it easy for your furry friends to access the spacious fenced-in backyard. This backyard is an oasis of its own, featuring a huge deck that spans the rear of the house, ideal for outdoor gatherings, barbecues, or simply enjoying the fresh air.
Don't miss out on the opportunity to own this gem of a home, where thoughtful updates and meticulous care are evident throughout. Schedule a showing today and experience firsthand the comfort and elegance this home has to offer!
Last Agent to Sell the Property
CENTURY 21 LEGACY License #336916 Listed on: 05/17/2024

Home Details
Home Type
- Single Family
Est. Annual Taxes
- $1,156
Year Built
- Built in 1978
Lot Details
- Back Yard Fenced
- Landscaped
- Level Lot
- Property is in good condition
- Property is zoned R2
Home Design
- Traditional Architecture
- Tri-Level Property
- Brick Exterior Construction
- Block Foundation
- Shingle Roof
- Vinyl Siding
Interior Spaces
- Brick Fireplace
- Double Pane Windows
- Combination Kitchen and Dining Room
- Bonus Room
Kitchen
- Electric Range
- <<microwave>>
- Dishwasher
- Kitchen Island
- Laminate Countertops
Flooring
- Wood
- Carpet
- Ceramic Tile
Bedrooms and Bathrooms
- 3 Bedrooms
- 2 Full Bathrooms
Laundry
- Laundry Room
- Washer and Electric Dryer Hookup
Finished Basement
- Walk-Out Basement
- Block Basement Construction
Parking
- 384 Carport Spaces
- Driveway
Outdoor Features
- Covered patio or porch
Schools
- South Side Elementary School
- Liberty Bell Middle School
- Science Hill High School
Utilities
- Cooling Available
- Heat Pump System
Community Details
- No Home Owners Association
- Seminole Woods Subdivision
- FHA/VA Approved Complex
Listing and Financial Details
- Assessor Parcel Number 062a F 009.00
Ownership History
Purchase Details
Home Financials for this Owner
Home Financials are based on the most recent Mortgage that was taken out on this home.Purchase Details
Home Financials for this Owner
Home Financials are based on the most recent Mortgage that was taken out on this home.Purchase Details
Home Financials for this Owner
Home Financials are based on the most recent Mortgage that was taken out on this home.Purchase Details
Home Financials for this Owner
Home Financials are based on the most recent Mortgage that was taken out on this home.Purchase Details
Similar Homes in Johnson City, TN
Home Values in the Area
Average Home Value in this Area
Purchase History
| Date | Type | Sale Price | Title Company |
|---|---|---|---|
| Warranty Deed | $320,000 | Classic Title | |
| Warranty Deed | $183,500 | Express Title & Closing Llc | |
| Quit Claim Deed | -- | -- | |
| Warranty Deed | $160,000 | -- | |
| Deed | $150,000 | -- | |
| Warranty Deed | $54,000 | -- |
Mortgage History
| Date | Status | Loan Amount | Loan Type |
|---|---|---|---|
| Open | $288,000 | New Conventional | |
| Previous Owner | $161,750 | New Conventional | |
| Previous Owner | $165,150 | New Conventional | |
| Previous Owner | $128,000 | New Conventional | |
| Previous Owner | $142,500 | No Value Available | |
| Previous Owner | $89,000 | No Value Available |
Property History
| Date | Event | Price | Change | Sq Ft Price |
|---|---|---|---|---|
| 07/22/2024 07/22/24 | Sold | $320,000 | +4.9% | $193 / Sq Ft |
| 05/18/2024 05/18/24 | Pending | -- | -- | -- |
| 05/18/2024 05/18/24 | For Sale | $305,000 | 0.0% | $184 / Sq Ft |
| 05/17/2024 05/17/24 | For Sale | $305,000 | +66.2% | $184 / Sq Ft |
| 02/26/2019 02/26/19 | Sold | $183,500 | -3.4% | $111 / Sq Ft |
| 01/25/2019 01/25/19 | Pending | -- | -- | -- |
| 12/14/2018 12/14/18 | For Sale | $189,900 | +18.7% | $114 / Sq Ft |
| 08/07/2015 08/07/15 | Sold | $160,000 | -3.0% | $513 / Sq Ft |
| 07/18/2015 07/18/15 | Pending | -- | -- | -- |
| 06/12/2015 06/12/15 | For Sale | $164,900 | -- | $529 / Sq Ft |
Tax History Compared to Growth
Tax History
| Year | Tax Paid | Tax Assessment Tax Assessment Total Assessment is a certain percentage of the fair market value that is determined by local assessors to be the total taxable value of land and additions on the property. | Land | Improvement |
|---|---|---|---|---|
| 2024 | $1,156 | $67,600 | $9,675 | $57,925 |
| 2022 | $1,601 | $41,250 | $9,025 | $32,225 |
| 2021 | $1,601 | $41,250 | $9,025 | $32,225 |
| 2020 | $1,592 | $41,250 | $9,025 | $32,225 |
| 2019 | $775 | $41,250 | $9,025 | $32,225 |
| 2018 | $1,391 | $32,575 | $5,800 | $26,775 |
| 2017 | $1,333 | $32,575 | $5,800 | $26,775 |
| 2016 | $1,326 | $31,200 | $5,800 | $25,400 |
| 2015 | $1,201 | $31,200 | $5,800 | $25,400 |
| 2014 | $1,123 | $31,200 | $5,800 | $25,400 |
Agents Affiliated with this Home
-
Michelle Davis

Seller's Agent in 2024
Michelle Davis
CENTURY 21 LEGACY
(423) 341-6605
2 in this area
103 Total Sales
-
Brian Chapman
B
Buyer's Agent in 2024
Brian Chapman
Crye-Leike Realtors
(828) 290-2783
1 in this area
4 Total Sales
-
KELLY WHERRY
K
Seller's Agent in 2019
KELLY WHERRY
CENTURY 21 LEGACY
(423) 676-1009
62 Total Sales
-
Victoria Duever

Buyer's Agent in 2019
Victoria Duever
KW Johnson City
88 Total Sales
-
L
Seller's Agent in 2015
LISTINGS TRANFERRED
CENTURY 21 LEGACY
Map
Source: Tennessee/Virginia Regional MLS
MLS Number: 9965914
APN: 062A-F-009.00
- 8 Brooklawn Ct
- 10 Okeechobee Dr
- 10 Tallapoosa Rd
- 2218 N Greenwood Dr
- 5 Bingham Ct
- 2244 Forest Acres Dr Unit 2244
- 2253 Forest Acres Dr Unit 2253
- W Wheeler St
- 6 Machamer Ct
- Tbd Litle Ct
- 1820 Brook Hollow Rd
- 1701 Woodridge Dr
- 1813 Brook Hollow Rd
- 1709 Cherokee Rd Unit 202
- 1201 Beechwood Dr
- 2410 Textile St
- 1837 Presswood Rd
- 1814 Triangle Rd
- 2822 W Walnut St Unit 23
- 1712 Colonial Ridge Rd






