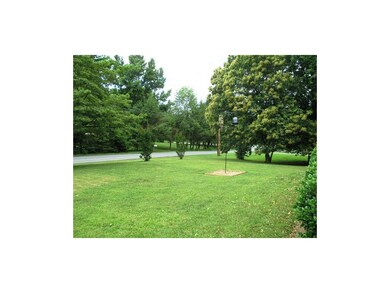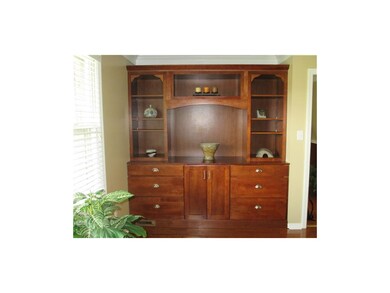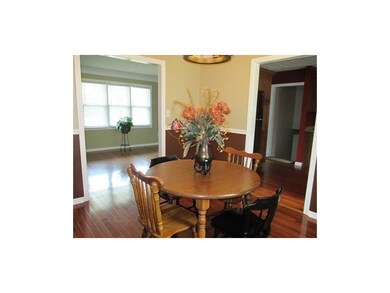
1607 Seminole Dr Johnson City, TN 37604
Seminole Woods NeighborhoodHighlights
- Deck
- Wood Flooring
- No HOA
- South Side Elementary School Rated A
- Mud Room
- Covered patio or porch
About This Home
As of July 2024Come check out this nice tri-level home with a large, fenced backyard, out building for extra storage and a nice deck just off the kitchen for that summer bar-b-que! Enjoy your evening sitting on the covered front porch while relaxing with your ice cold lemonade and watching the birds as they gather at the bird feeder. Natural light from the windows in the living room dances off the wood floors and you will love the built in,ready for your TV! Crown molding in the living and dining rooms. Galley kitchen with stainless steel appliances and downstairs is a nice den with fireplace and new carpet ready for relaxing or playing, plus a nice storage area/mudroom with closet and walkout door with doggie door to the fenced yard. BONUS: NEW Roof and convenient to ETSU, JCMC and the VA Hospital. All info subject to verification by buyer or buyers agent.
Last Agent to Sell the Property
LISTINGS TRANFERRED
CENTURY 21 LEGACY Listed on: 06/13/2015
Home Details
Home Type
- Single Family
Est. Annual Taxes
- $1,156
Year Built
- Built in 1978
Lot Details
- Property is Fully Fenced
- Landscaped
- Level Lot
- Property is in good condition
- Property is zoned R2
Home Design
- Brick Exterior Construction
- Shingle Roof
- Vinyl Siding
Interior Spaces
- 312 Sq Ft Home
- 2-Story Property
- Built-In Features
- Paneling
- Ceiling Fan
- Gas Log Fireplace
- Brick Fireplace
- Window Treatments
- Mud Room
- Utility Room
- Washer and Gas Dryer Hookup
Kitchen
- Electric Range
- Microwave
- Dishwasher
- Laminate Countertops
- Disposal
Flooring
- Wood
- Carpet
- Laminate
Bedrooms and Bathrooms
- 3 Bedrooms
- 2 Full Bathrooms
Partially Finished Basement
- Walk-Out Basement
- Fireplace in Basement
Home Security
- Storm Windows
- Storm Doors
- Fire and Smoke Detector
Parking
- Attached Garage
- 1 Carport Space
Outdoor Features
- Deck
- Covered patio or porch
- Shed
- Outbuilding
Schools
- South Side Elementary School
- Indian Trail Middle School
- Science Hill High School
Utilities
- Central Heating and Cooling System
- Heat Pump System
- Cable TV Available
Community Details
- No Home Owners Association
- Seminole Woods Subdivision
- FHA/VA Approved Complex
Listing and Financial Details
- Assessor Parcel Number 062A F 009.00
Ownership History
Purchase Details
Home Financials for this Owner
Home Financials are based on the most recent Mortgage that was taken out on this home.Purchase Details
Home Financials for this Owner
Home Financials are based on the most recent Mortgage that was taken out on this home.Purchase Details
Home Financials for this Owner
Home Financials are based on the most recent Mortgage that was taken out on this home.Purchase Details
Home Financials for this Owner
Home Financials are based on the most recent Mortgage that was taken out on this home.Purchase Details
Similar Homes in Johnson City, TN
Home Values in the Area
Average Home Value in this Area
Purchase History
| Date | Type | Sale Price | Title Company |
|---|---|---|---|
| Warranty Deed | $320,000 | Classic Title | |
| Warranty Deed | $183,500 | Express Title & Closing Llc | |
| Quit Claim Deed | -- | -- | |
| Warranty Deed | $160,000 | -- | |
| Deed | $150,000 | -- | |
| Warranty Deed | $54,000 | -- |
Mortgage History
| Date | Status | Loan Amount | Loan Type |
|---|---|---|---|
| Open | $288,000 | New Conventional | |
| Previous Owner | $161,750 | New Conventional | |
| Previous Owner | $165,150 | New Conventional | |
| Previous Owner | $128,000 | New Conventional | |
| Previous Owner | $142,500 | No Value Available | |
| Previous Owner | $89,000 | No Value Available |
Property History
| Date | Event | Price | Change | Sq Ft Price |
|---|---|---|---|---|
| 07/22/2024 07/22/24 | Sold | $320,000 | +4.9% | $193 / Sq Ft |
| 05/18/2024 05/18/24 | Pending | -- | -- | -- |
| 05/18/2024 05/18/24 | For Sale | $305,000 | 0.0% | $184 / Sq Ft |
| 05/17/2024 05/17/24 | For Sale | $305,000 | +66.2% | $184 / Sq Ft |
| 02/26/2019 02/26/19 | Sold | $183,500 | -3.4% | $111 / Sq Ft |
| 01/25/2019 01/25/19 | Pending | -- | -- | -- |
| 12/14/2018 12/14/18 | For Sale | $189,900 | +18.7% | $114 / Sq Ft |
| 08/07/2015 08/07/15 | Sold | $160,000 | -3.0% | $513 / Sq Ft |
| 07/18/2015 07/18/15 | Pending | -- | -- | -- |
| 06/12/2015 06/12/15 | For Sale | $164,900 | -- | $529 / Sq Ft |
Tax History Compared to Growth
Tax History
| Year | Tax Paid | Tax Assessment Tax Assessment Total Assessment is a certain percentage of the fair market value that is determined by local assessors to be the total taxable value of land and additions on the property. | Land | Improvement |
|---|---|---|---|---|
| 2024 | $1,156 | $67,600 | $9,675 | $57,925 |
| 2022 | $1,601 | $41,250 | $9,025 | $32,225 |
| 2021 | $1,601 | $41,250 | $9,025 | $32,225 |
| 2020 | $1,592 | $41,250 | $9,025 | $32,225 |
| 2019 | $775 | $41,250 | $9,025 | $32,225 |
| 2018 | $1,391 | $32,575 | $5,800 | $26,775 |
| 2017 | $1,333 | $32,575 | $5,800 | $26,775 |
| 2016 | $1,326 | $31,200 | $5,800 | $25,400 |
| 2015 | $1,201 | $31,200 | $5,800 | $25,400 |
| 2014 | $1,123 | $31,200 | $5,800 | $25,400 |
Agents Affiliated with this Home
-
Michelle Davis

Seller's Agent in 2024
Michelle Davis
CENTURY 21 LEGACY
(423) 341-6605
2 in this area
102 Total Sales
-
Brian Chapman
B
Buyer's Agent in 2024
Brian Chapman
Crye-Leike Realtors
(828) 290-2783
1 in this area
4 Total Sales
-
KELLY WHERRY
K
Seller's Agent in 2019
KELLY WHERRY
CENTURY 21 LEGACY
(423) 676-1009
63 Total Sales
-
Victoria Duever

Buyer's Agent in 2019
Victoria Duever
KW Johnson City
89 Total Sales
-
L
Seller's Agent in 2015
LISTINGS TRANFERRED
CENTURY 21 LEGACY
Map
Source: Tennessee/Virginia Regional MLS
MLS Number: 363944
APN: 062A-F-009.00
- 8 Brooklawn Ct
- 10 Okeechobee Dr
- 10 Tallapoosa Rd
- 2218 N Greenwood Dr
- 5 Bingham Ct
- 2244 Forest Acres Dr Unit 2244
- 2253 Forest Acres Dr Unit 2253
- W Wheeler St
- 6 Machamer Ct
- Tbd Litle Ct
- 1820 Brook Hollow Rd
- 1701 Woodridge Dr
- 1813 Brook Hollow Rd
- 1709 Cherokee Rd Unit 202
- 11 Cherokee Ridge Ct Unit 11
- 1201 Beechwood Dr
- 2410 Textile St
- 1837 Presswood Rd
- 1814 Triangle Rd
- 2822 W Walnut St Unit 23






