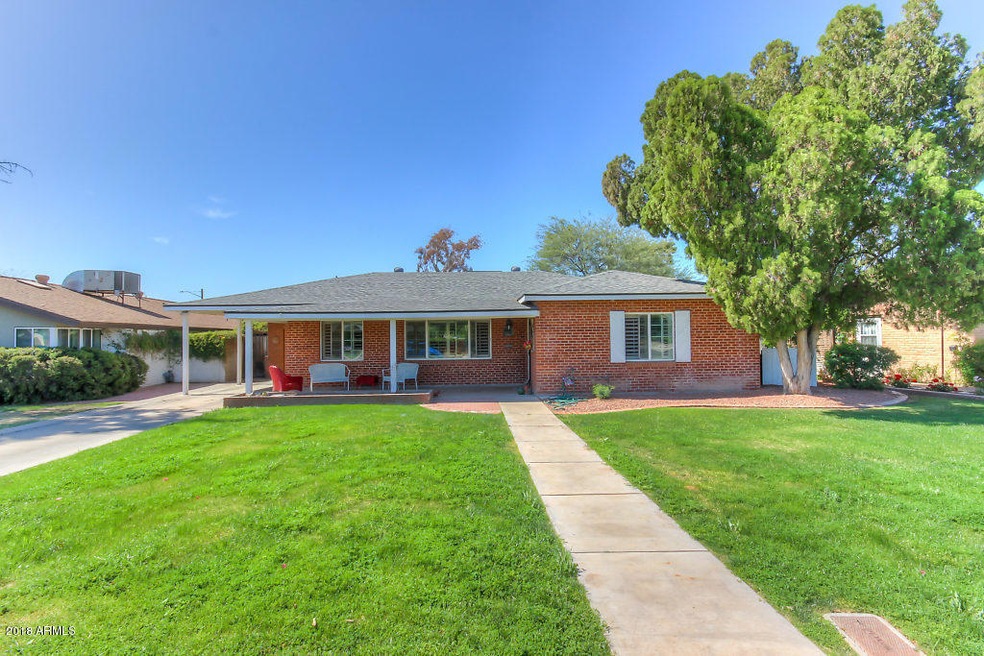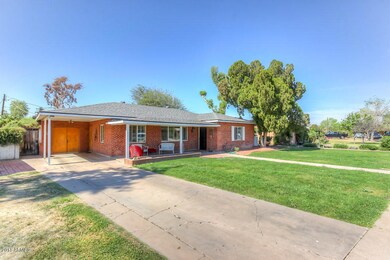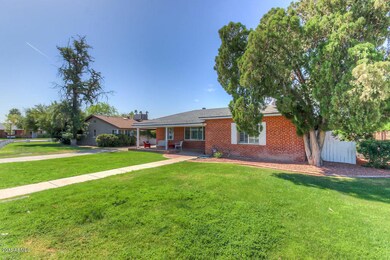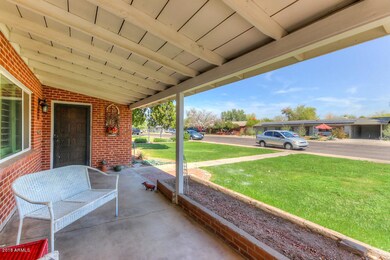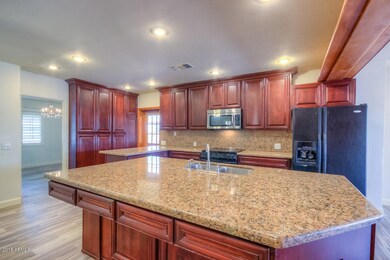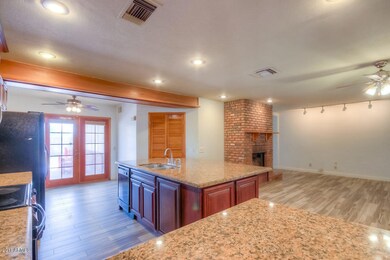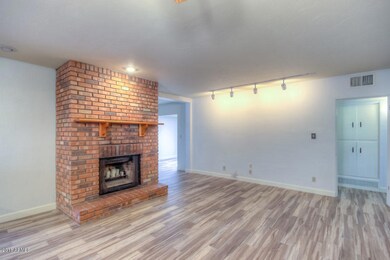
1607 W Whitton Ave Phoenix, AZ 85015
North Encanto NeighborhoodEstimated Value: $616,000 - $689,000
Highlights
- RV Gated
- 1 Fireplace
- No HOA
- Phoenix Coding Academy Rated A
- Granite Countertops
- Covered patio or porch
About This Home
As of November 2018DAYS ON MARKET IS WRONG! BACK ON THE MARKET AND NEWLY UPDATED! GREAT PRICE PER SQ FT! 4 BEDROOM 3 BATH PLUS DEN RED BRICK HOME W/ OVER 2500 SQ FT OF SPACIOUS LIVING AREA! BRAND NEW CARPET IN ALL THE BEDROOMS. WHOLE HOUSE FRESHLY PAINTED. HUGE REMODELED EAT-IN KITCHEN W/ GRANITE COUNTER TOPS, NEWER CABINETS AND OPENS INTO BIG FAMILY ROOM W/ BEAUTIFUL BRAND NEW TILE AND BRICK FIREPLACE. SEPARATE DINING AREA AND LIVING ROOM THAT'S PERFECT FOR BIG FAMILY'S AND LOTS OF ENTERTAINING. LARGE MASTER BEDROOM AND BATH WITH WALK-IN-CLOSET. VERY CLEAN HOME WITH STORAGE THROUGHOUT. COVERED FRONT AND BACK PATIOS W/ ATTACHED STORAGE ROOM IN THE BACK AND COVERED CARPORT IN THE FRONT. UPGRADES INCLUDE NEW CARPET AND TILE THROUGHOUT 2018, NEW ROOF 2011, NEW KITCHEN 2012, NEW SEWER LINE 2012, NEWER AC UNITS. HOME IS IN THE ST. GREGORY'S SCHOOL AREA AND CLOSE TO DOWNTOWN, LIGHT RAIL, AND RESTAURANTS. WONDERFUL FAMILY HOME IN A GREAT NEIGHBORHOOD.
Last Agent to Sell the Property
Realty ONE Group License #SA524414000 Listed on: 09/17/2018
Home Details
Home Type
- Single Family
Est. Annual Taxes
- $2,255
Year Built
- Built in 1951
Lot Details
- 9,060 Sq Ft Lot
- Block Wall Fence
- Front and Back Yard Sprinklers
- Grass Covered Lot
Home Design
- Brick Exterior Construction
- Tile Roof
Interior Spaces
- 2,445 Sq Ft Home
- 1-Story Property
- Ceiling Fan
- 1 Fireplace
- Double Pane Windows
Kitchen
- Eat-In Kitchen
- Breakfast Bar
- Kitchen Island
- Granite Countertops
Flooring
- Carpet
- Tile
Bedrooms and Bathrooms
- 4 Bedrooms
- Primary Bathroom is a Full Bathroom
- 3 Bathrooms
- Dual Vanity Sinks in Primary Bathroom
Parking
- 1 Carport Space
- RV Gated
Outdoor Features
- Covered patio or porch
Schools
- Encanto Elementary School
- Clarendon Middle School
- Central High School
Utilities
- Refrigerated Cooling System
- Heating Available
- Cable TV Available
Community Details
- No Home Owners Association
- Association fees include no fees
- Westwood Terrace Subdivision
Listing and Financial Details
- Legal Lot and Block 2 / 7
- Assessor Parcel Number 110-15-061
Ownership History
Purchase Details
Home Financials for this Owner
Home Financials are based on the most recent Mortgage that was taken out on this home.Purchase Details
Home Financials for this Owner
Home Financials are based on the most recent Mortgage that was taken out on this home.Purchase Details
Similar Homes in Phoenix, AZ
Home Values in the Area
Average Home Value in this Area
Purchase History
| Date | Buyer | Sale Price | Title Company |
|---|---|---|---|
| Murray Leroy | $325,000 | Lawyers Title Of Arizona Inc | |
| Gatson Shawn | $175,000 | Lawyers Title Of Arizona Inc | |
| Derksen Catherine M | -- | -- |
Mortgage History
| Date | Status | Borrower | Loan Amount |
|---|---|---|---|
| Open | Murray Leroy | $311,950 | |
| Closed | Murray Leroy | $308,750 | |
| Previous Owner | Gatson Shawn | $269,000 | |
| Previous Owner | Gatson Shawn | $280,000 | |
| Previous Owner | Gatson Shawn | $75,000 | |
| Previous Owner | Gatson Shawn | $194,000 | |
| Previous Owner | Gatson Shawn | $192,500 | |
| Previous Owner | Gatson Shawn | $175,000 |
Property History
| Date | Event | Price | Change | Sq Ft Price |
|---|---|---|---|---|
| 11/30/2018 11/30/18 | Sold | $325,000 | -6.9% | $133 / Sq Ft |
| 11/05/2018 11/05/18 | Pending | -- | -- | -- |
| 10/25/2018 10/25/18 | Price Changed | $349,000 | -1.7% | $143 / Sq Ft |
| 10/03/2018 10/03/18 | Price Changed | $354,999 | -2.7% | $145 / Sq Ft |
| 09/17/2018 09/17/18 | For Sale | $365,000 | -- | $149 / Sq Ft |
Tax History Compared to Growth
Tax History
| Year | Tax Paid | Tax Assessment Tax Assessment Total Assessment is a certain percentage of the fair market value that is determined by local assessors to be the total taxable value of land and additions on the property. | Land | Improvement |
|---|---|---|---|---|
| 2025 | $2,809 | $25,467 | -- | -- |
| 2024 | $2,705 | $24,254 | -- | -- |
| 2023 | $2,705 | $42,430 | $8,480 | $33,950 |
| 2022 | $2,693 | $33,710 | $6,740 | $26,970 |
| 2021 | $2,772 | $28,870 | $5,770 | $23,100 |
| 2020 | $2,697 | $29,200 | $5,840 | $23,360 |
| 2019 | $2,571 | $25,050 | $5,010 | $20,040 |
| 2018 | $2,479 | $24,770 | $4,950 | $19,820 |
| 2017 | $2,255 | $22,680 | $4,530 | $18,150 |
| 2016 | $1,333 | $15,570 | $3,110 | $12,460 |
| 2015 | $1,242 | $15,110 | $3,020 | $12,090 |
Agents Affiliated with this Home
-
Jason Shelley
J
Seller's Agent in 2018
Jason Shelley
Realty One Group
(602) 616-1174
17 Total Sales
-
Shelly Berry

Buyer's Agent in 2018
Shelly Berry
RE/MAX
(602) 622-6312
94 Total Sales
Map
Source: Arizona Regional Multiple Listing Service (ARMLS)
MLS Number: 5821187
APN: 110-15-061
- 3413 N 16th Dr
- 1538 W Osborn Rd
- 1513 W Mitchell Dr
- 1502 W Osborn Rd Unit west
- 1621 W Mulberry Dr
- 3602 N 15th Ave
- 3630 N 15th Ave
- 3329 N 17th Dr
- 1701 W Clarendon Ave
- 1333 W Osborn Rd
- 1716 W Weldon Ave
- 1725 W Weldon Ave
- 3132 N 15th Ave
- 1322 W Flower St
- 3126 N 17th Dr
- 1831 W Mulberry Dr Unit 241
- 1736 W Indianola Ave
- 1107 W Osborn Rd Unit 106
- 1901 W Weldon Ave Unit 1
- 1011 W Weldon Ave
- 1607 W Whitton Ave
- 3430 N 16th Ave
- 1611 W Whitton Ave
- 3424 N 16th Ave
- 1627 W Whitton Ave
- 3431 N 16th Dr
- 1602 W Whitton Ave
- 1629 W Whitton Ave
- 3420 N 16th Ave
- 3423 N 16th Dr
- 3435 N 16th Ave
- 1612 W Whitton Ave
- 3423 N 16th Ave
- 1620 W Whitton Ave
- 1544 W Whitton Ave
- 3414 N 16th Ave
- 1537 W Whitton Ave
- 1626 W Whitton Ave
- 3421 N 16th Ave
- 1538 W Whitton Ave
