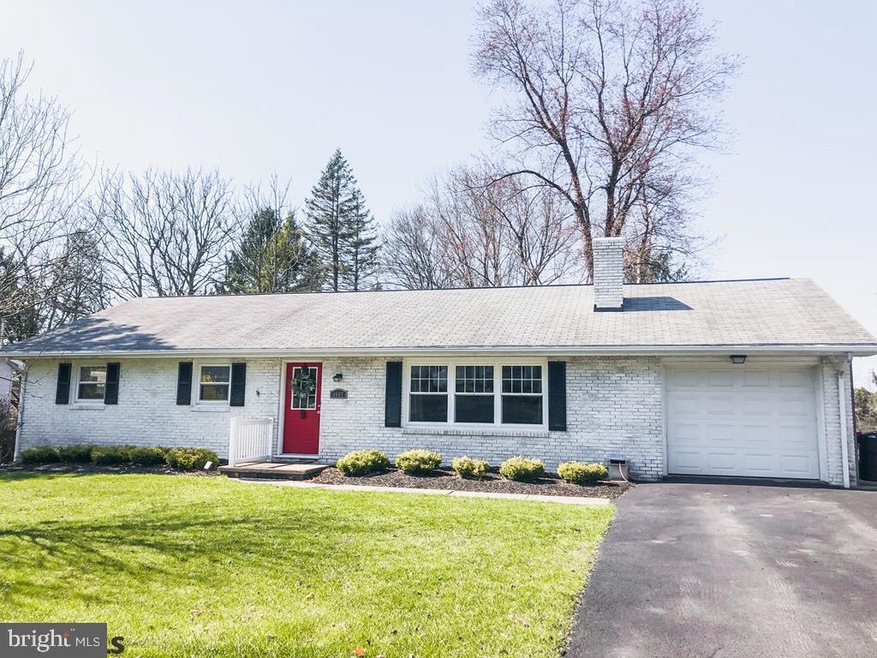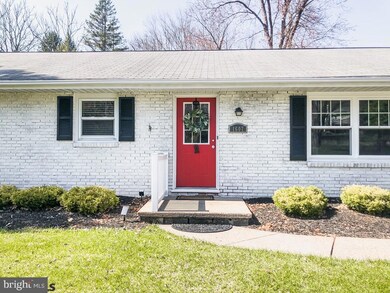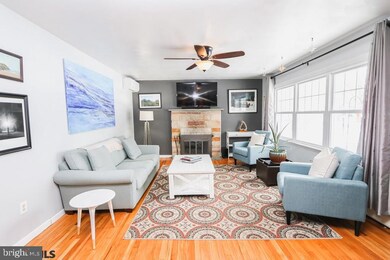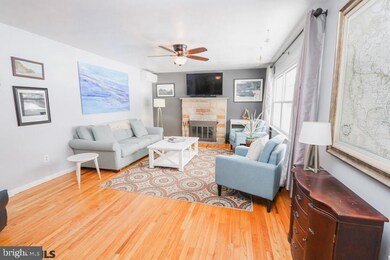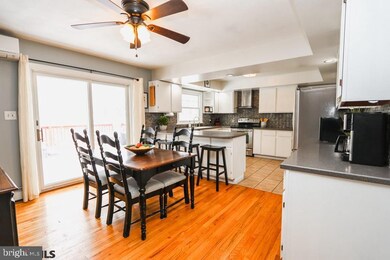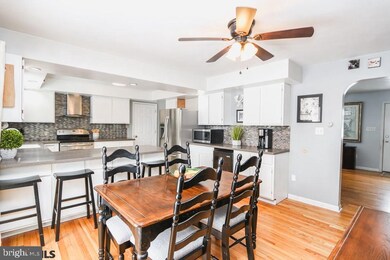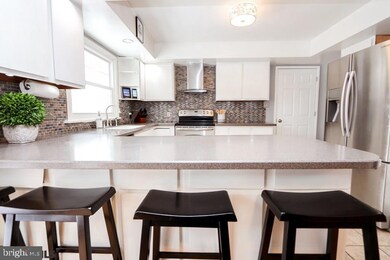
1607 Yardal Rd State College, PA 16801
Highlights
- Deck
- Recreation Room
- Wood Flooring
- Spring Creek Elementary Rated A
- Rambler Architecture
- <<bathWithWhirlpoolToken>>
About This Home
As of May 2021Lovely brick ranch home in charming Lemont with separate living spaces -one upstairs and one down. First floor offers light and bright living room with hardwood floors and a cozy wood burning fireplace. The eat-in- kitchen features stainless steel appliances, wine refrigerator, tile backsplash and access to a spacious deck with hot tub. There are three bedrooms with hard wood floors and an updated full bath on the main level. The lower level offers a large rec room with a second wood burning fireplace, W/O access, a full bath and access to the lower level garage. There is an additional studio on the lower level with a washer, dryer, full bath, kitchenette and private deck. Magnificent yard with new fence, landscaping, fenced garden, play set and greenhouse. Mini split systems on the main level. Walking distance to coffee shops, Mount Nittany, restaurants, summer concerts and the annual Strawberry Festival!
Last Agent to Sell the Property
Kissinger, Bigatel & Brower License #RS306822 Listed on: 04/05/2021

Home Details
Home Type
- Single Family
Est. Annual Taxes
- $3,611
Year Built
- Built in 1967
Lot Details
- 0.4 Acre Lot
- The property's topography is level
Parking
- 2 Car Attached Garage
Home Design
- Rambler Architecture
- Brick Exterior Construction
- Shingle Roof
- Aluminum Siding
- Active Radon Mitigation
Interior Spaces
- Property has 1 Level
- 2 Fireplaces
- Wood Burning Fireplace
- Family Room
- Living Room
- Dining Room
- Recreation Room
- Wood Flooring
- Finished Basement
- Basement Fills Entire Space Under The House
- Eat-In Kitchen
Bedrooms and Bathrooms
- 4 Bedrooms
- En-Suite Primary Bedroom
- 3 Full Bathrooms
- <<bathWithWhirlpoolToken>>
Outdoor Features
- Deck
- Patio
Utilities
- Ductless Heating Or Cooling System
- Heating System Uses Oil
- Hot Water Heating System
- Water Conditioner is Owned
Community Details
- No Home Owners Association
- Lemont Subdivision
Listing and Financial Details
- Assessor Parcel Number 19-15-061
Ownership History
Purchase Details
Home Financials for this Owner
Home Financials are based on the most recent Mortgage that was taken out on this home.Purchase Details
Home Financials for this Owner
Home Financials are based on the most recent Mortgage that was taken out on this home.Purchase Details
Home Financials for this Owner
Home Financials are based on the most recent Mortgage that was taken out on this home.Purchase Details
Home Financials for this Owner
Home Financials are based on the most recent Mortgage that was taken out on this home.Purchase Details
Home Financials for this Owner
Home Financials are based on the most recent Mortgage that was taken out on this home.Similar Homes in State College, PA
Home Values in the Area
Average Home Value in this Area
Purchase History
| Date | Type | Sale Price | Title Company |
|---|---|---|---|
| Deed | $360,000 | Universal Settlement Svcs | |
| Deed | $245,000 | None Available | |
| Interfamily Deed Transfer | $141,500 | None Available | |
| Deed | $137,500 | None Available | |
| Interfamily Deed Transfer | -- | None Available |
Mortgage History
| Date | Status | Loan Amount | Loan Type |
|---|---|---|---|
| Open | $324,000 | New Conventional | |
| Previous Owner | $30,000 | Commercial | |
| Previous Owner | $253,085 | VA | |
| Previous Owner | $136,000 | Adjustable Rate Mortgage/ARM | |
| Previous Owner | $134,425 | New Conventional | |
| Previous Owner | $123,750 | Future Advance Clause Open End Mortgage | |
| Previous Owner | $80,000 | New Conventional |
Property History
| Date | Event | Price | Change | Sq Ft Price |
|---|---|---|---|---|
| 05/28/2021 05/28/21 | Sold | $360,000 | -6.5% | $134 / Sq Ft |
| 04/18/2021 04/18/21 | Pending | -- | -- | -- |
| 04/05/2021 04/05/21 | For Sale | $384,900 | +57.1% | $143 / Sq Ft |
| 04/10/2015 04/10/15 | Sold | $245,000 | -2.0% | $91 / Sq Ft |
| 03/09/2015 03/09/15 | Pending | -- | -- | -- |
| 02/19/2015 02/19/15 | For Sale | $249,900 | -- | $93 / Sq Ft |
Tax History Compared to Growth
Tax History
| Year | Tax Paid | Tax Assessment Tax Assessment Total Assessment is a certain percentage of the fair market value that is determined by local assessors to be the total taxable value of land and additions on the property. | Land | Improvement |
|---|---|---|---|---|
| 2025 | $3,921 | $60,445 | $9,595 | $50,850 |
| 2024 | $3,723 | $60,445 | $9,595 | $50,850 |
| 2023 | $3,723 | $60,445 | $9,595 | $50,850 |
| 2022 | $3,628 | $60,445 | $9,595 | $50,850 |
| 2021 | $3,628 | $60,445 | $9,595 | $50,850 |
| 2020 | $3,610 | $60,445 | $9,595 | $50,850 |
| 2019 | $3,003 | $60,445 | $9,595 | $50,850 |
| 2018 | $3,469 | $60,445 | $9,595 | $50,850 |
| 2017 | $3,428 | $60,445 | $9,595 | $50,850 |
| 2016 | -- | $60,445 | $9,595 | $50,850 |
| 2015 | -- | $60,445 | $9,595 | $50,850 |
| 2014 | -- | $60,445 | $9,595 | $50,850 |
Agents Affiliated with this Home
-
Jennifer Glantz

Seller's Agent in 2021
Jennifer Glantz
Kissinger, Bigatel & Brower
(814) 360-7799
12 in this area
107 Total Sales
-
Sarah Schroeder

Buyer's Agent in 2021
Sarah Schroeder
Kissinger, Bigatel & Brower
(814) 470-0060
15 in this area
110 Total Sales
-
Carol Packard

Seller's Agent in 2015
Carol Packard
BHHS Home Edge Realty Group
(814) 308-5308
10 Total Sales
-
J
Seller Co-Listing Agent in 2015
John Packard
Keller Williams Advantage Realty
Map
Source: Bright MLS
MLS Number: PACE2177254
APN: 19-015-061-0000
- 200 Norle St
- 129 Norle St
- 111 Villandry Blvd
- 169 Claremont Ave
- 1724 E Branch Rd
- 1100 Cortland Dr
- 124 Boalsburg Rd
- 1000 Cortland Dr
- 329 Boalsburg Rd
- 1108 Jonathan St
- 933 Oak Ridge Ave
- 241 Whitehill St
- 820 Shamrock Ave
- 124 Grandview Rd
- 800 Thompson St
- 358 Baldwin St
- 101 Timber Ln
- 614 Pike St
- 1338 Shoferd Ln
- 696 Wayne St
