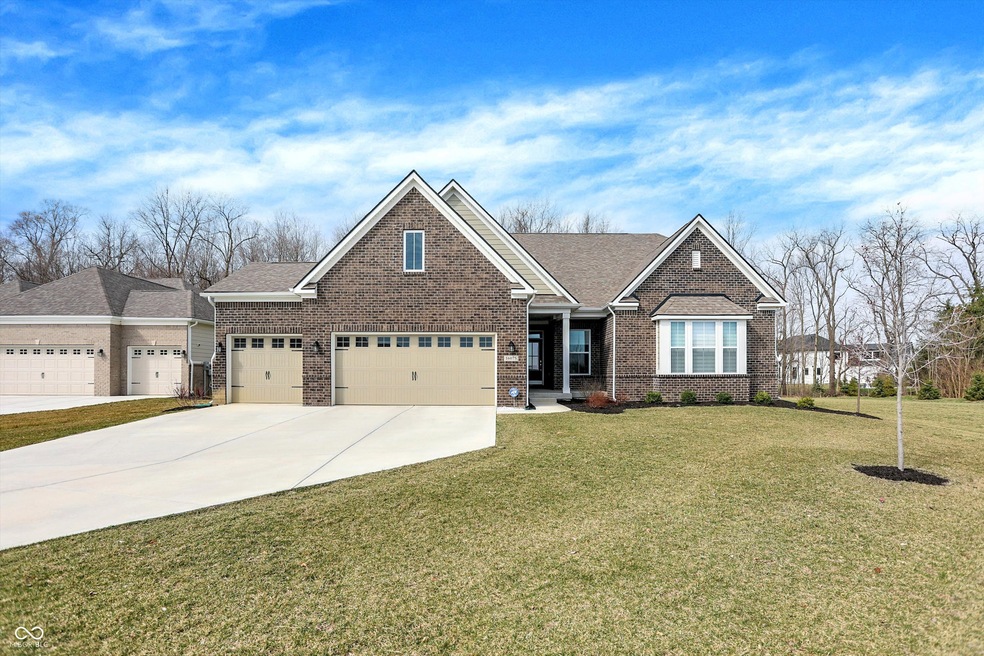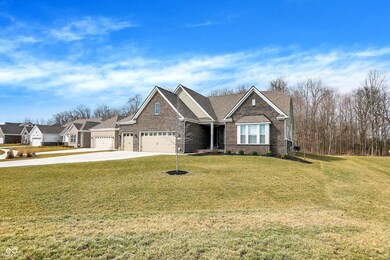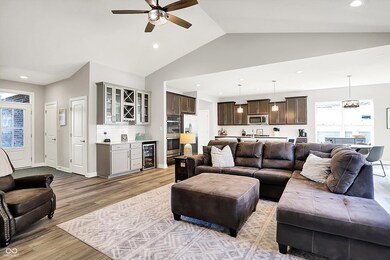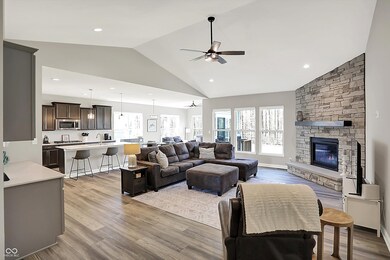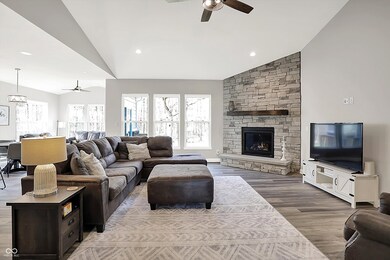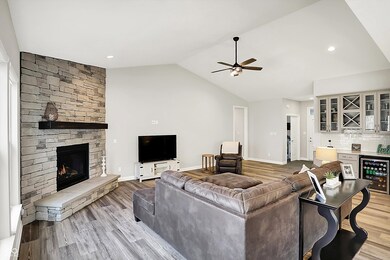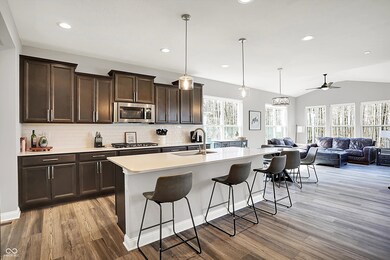
16075 Cobbs Creek Ln Noblesville, IN 46060
Highlights
- Wooded Lot
- Vaulted Ceiling
- Double Oven
- Promise Road Elementary School Rated A-
- Traditional Architecture
- 3 Car Attached Garage
About This Home
As of May 2025Welcome to this beautifully designed ranch home. The home offers an open and inviting floor plan with exceptional features throughout. The gourmet kitchen is a chef's dream, featuring a gas cooktop, double ovens, a large center island, a beverage center, and a charming dining nook. Adjacent to the kitchen, the sunroom fills the space with natural light, creating a perfect spot to relax. The open great room boasts soaring vaulted ceilings and a striking stone gas fireplace, making it the heart of the home. With four bedrooms and three and a half baths, this home offers ample space for family and guests. The primary suite features a large walk-in tile shower, dual vanities, and an oversized walk-in closet. The finished basement is an entertainer's paradise, complete with a modern fireplace, a stylish dry bar, a spacious family room, a dedicated game area, and a fourth bedroom with its own full bath. Whether hosting gatherings or enjoying a movie night, this space offers endless possibilities. Additional highlights include a convenient powder room, a functional mud area, and a three-car garage providing plenty of storage and convenience. Don't miss the opportunity to own this "like new" ranch , schedule your showing today!
Last Agent to Sell the Property
F.C. Tucker Company Brokerage Email: loriw@talktotucker.com License #RB14042788 Listed on: 03/26/2025

Home Details
Home Type
- Single Family
Est. Annual Taxes
- $6,358
Year Built
- Built in 2023
Lot Details
- 0.35 Acre Lot
- Wooded Lot
HOA Fees
- $67 Monthly HOA Fees
Parking
- 3 Car Attached Garage
Home Design
- Traditional Architecture
- Brick Exterior Construction
- Cement Siding
- Concrete Perimeter Foundation
Interior Spaces
- 1-Story Property
- Tray Ceiling
- Vaulted Ceiling
- Paddle Fans
- Gas Log Fireplace
- Fireplace Features Masonry
- Electric Fireplace
- Family Room with Fireplace
- Great Room with Fireplace
- Combination Kitchen and Dining Room
- Laundry Room
Kitchen
- Double Oven
- Gas Cooktop
- Built-In Microwave
- Dishwasher
- Kitchen Island
- Disposal
Flooring
- Carpet
- Vinyl Plank
Bedrooms and Bathrooms
- 4 Bedrooms
- Walk-In Closet
Finished Basement
- 9 Foot Basement Ceiling Height
- Basement Window Egress
Utilities
- Forced Air Heating System
- Tankless Water Heater
Community Details
- Association fees include clubhouse, insurance, snow removal, walking trails
- Association Phone (317) 541-0000
- Merion Subdivision
- Property managed by Omni Managment Services
Listing and Financial Details
- Tax Lot 113
- Assessor Parcel Number 291109029021000013
- Seller Concessions Not Offered
Ownership History
Purchase Details
Home Financials for this Owner
Home Financials are based on the most recent Mortgage that was taken out on this home.Purchase Details
Home Financials for this Owner
Home Financials are based on the most recent Mortgage that was taken out on this home.Purchase Details
Similar Homes in Noblesville, IN
Home Values in the Area
Average Home Value in this Area
Purchase History
| Date | Type | Sale Price | Title Company |
|---|---|---|---|
| Warranty Deed | -- | None Listed On Document | |
| Warranty Deed | $564,000 | None Listed On Document | |
| Warranty Deed | -- | Transohio Residential Title |
Mortgage History
| Date | Status | Loan Amount | Loan Type |
|---|---|---|---|
| Previous Owner | $423,000 | New Conventional |
Property History
| Date | Event | Price | Change | Sq Ft Price |
|---|---|---|---|---|
| 05/06/2025 05/06/25 | Sold | $625,000 | -1.6% | $140 / Sq Ft |
| 03/30/2025 03/30/25 | Pending | -- | -- | -- |
| 03/26/2025 03/26/25 | For Sale | $634,900 | +12.6% | $142 / Sq Ft |
| 04/05/2024 04/05/24 | Sold | $564,000 | -0.4% | $247 / Sq Ft |
| 03/07/2024 03/07/24 | Pending | -- | -- | -- |
| 01/12/2024 01/12/24 | For Sale | $566,000 | +0.4% | $248 / Sq Ft |
| 01/09/2024 01/09/24 | Off Market | $564,000 | -- | -- |
| 01/08/2024 01/08/24 | For Sale | $566,000 | +0.4% | $248 / Sq Ft |
| 01/07/2024 01/07/24 | Off Market | $564,000 | -- | -- |
| 11/16/2023 11/16/23 | Price Changed | $566,000 | -5.7% | $248 / Sq Ft |
| 09/27/2023 09/27/23 | Price Changed | $600,000 | -4.0% | $262 / Sq Ft |
| 07/10/2023 07/10/23 | For Sale | $625,000 | -- | $273 / Sq Ft |
Tax History Compared to Growth
Tax History
| Year | Tax Paid | Tax Assessment Tax Assessment Total Assessment is a certain percentage of the fair market value that is determined by local assessors to be the total taxable value of land and additions on the property. | Land | Improvement |
|---|---|---|---|---|
| 2024 | $6,323 | $425,000 | $85,800 | $339,200 |
| 2023 | $6,358 | $256,400 | $85,800 | $170,600 |
Agents Affiliated with this Home
-
Lori Wilson

Seller's Agent in 2025
Lori Wilson
F.C. Tucker Company
(317) 844-4200
6 in this area
68 Total Sales
-
Wesley Porter
W
Seller Co-Listing Agent in 2025
Wesley Porter
F.C. Tucker Company
1 in this area
18 Total Sales
-
Christie Kuehl
C
Buyer's Agent in 2025
Christie Kuehl
eXp Realty, LLC
(317) 517-6406
4 in this area
62 Total Sales
Map
Source: MIBOR Broker Listing Cooperative®
MLS Number: 22028159
APN: 29-11-09-029-021.000-013
- 11404 Hanbury Manor Blvd
- 11492 Hanbury Manor Blvd
- 11595 Platt St
- 11588 Brooks Farm Blvd
- 11134 Westoves Dr
- 15702 Cobbs Creek Ln
- 16332 Valhalla Dr
- 11663 Winnower Loop
- 16395 La Paloma Ct
- 15704 Millwood Dr
- 16457 Gleneagles Ct
- 15710 Chapel Park Dr E
- 11722 Platt St
- 11326 Park Meadows Ct
- 11429 Lottie Cir
- 11469 Lottie Cir
- 16311 Taconite Dr
- 10962 Stoneleigh Dr
- 16550 Gleneagles Ct
- 16406 Taconite Dr
