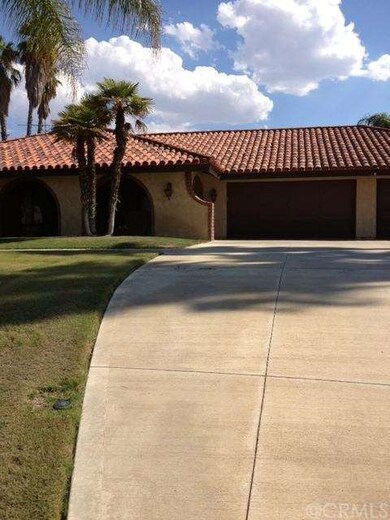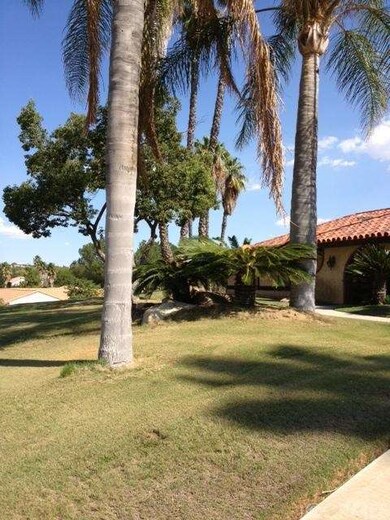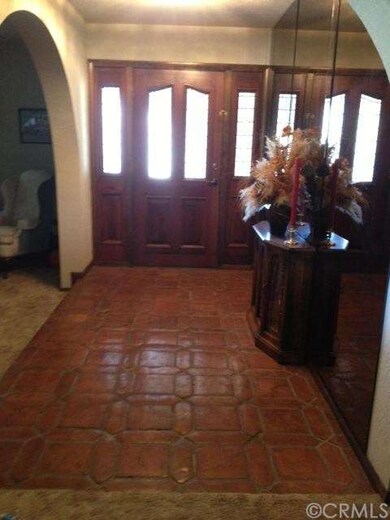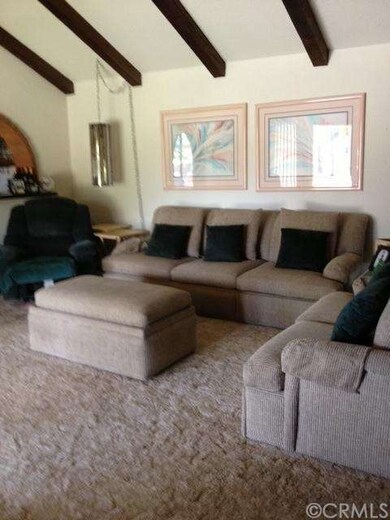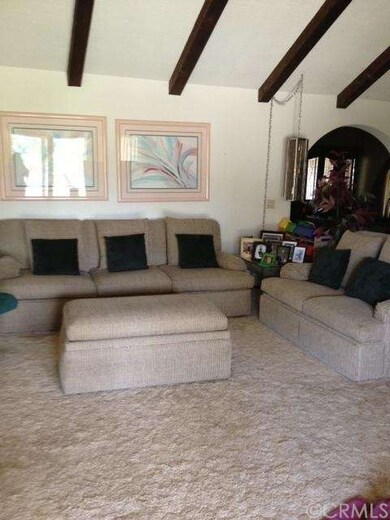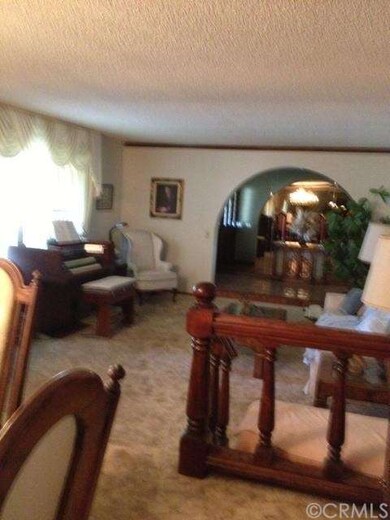
16075 Rawhide Ln Riverside, CA 92504
Lake Mathews NeighborhoodHighlights
- Attached Guest House
- Tennis Courts
- Heated In Ground Pool
- Lake Mathews Elementary School Rated A-
- Home Theater
- 2.77 Acre Lot
About This Home
As of November 2023Approved Short Sale, super property, offers so much! Mockingbird Canyon pool home on 2.77 acre ranch. 4 bedroom, 2 1/2 bath, 4 car garage plus granny quarters (1 bedroom & 3/4 bath). Large family room with fireplace and full wet bar. Kitchen with eating area. Master bedroom with fireplace + seating area, sliding door leading to private patio. Separate rec room with theater tiered seating with bath room. Full sand volleyball court, tennis court, pool (2 - 1/2 bathrooms near pool), 6 car garage with workshop- great for avid car collector enthusiast. Completely fenced. Property being sold in it's present "AS IS" condition. Seller will do no repairs. Assorted repairs- master bathroom shower leaks, jacuzzi tub does not work, recreation room has water damage and the roof leaks.
**BACK ON MARKET - FALL OUT**
Last Agent to Sell the Property
WESTCOE REALTORS INC License #00458583 Listed on: 01/23/2014

Home Details
Home Type
- Single Family
Est. Annual Taxes
- $20,806
Year Built
- Built in 1981
Lot Details
- 2.77 Acre Lot
- Rural Setting
- Vinyl Fence
- Chain Link Fence
- Paved or Partially Paved Lot
- Gentle Sloping Lot
- Sprinklers Throughout Yard
Parking
- 4 Car Attached Garage
- Parking Available
- Workshop in Garage
- Automatic Gate
Home Design
- Spanish Architecture
- Cosmetic Repairs Needed
- Slab Foundation
- Tile Roof
- Partial Copper Plumbing
- Stucco
Interior Spaces
- 4,209 Sq Ft Home
- 1-Story Property
- Open Floorplan
- Wet Bar
- Crown Molding
- Beamed Ceilings
- Track Lighting
- Sliding Doors
- Entrance Foyer
- Family Room with Fireplace
- Home Theater
- Recreation Room
- Workshop
- Utility Room
- Carpet
- Attic
Kitchen
- Breakfast Area or Nook
- Double Self-Cleaning Oven
- Electric Oven
- Built-In Range
- Range Hood
- Water Line To Refrigerator
- Dishwasher
- Tile Countertops
- Disposal
Bedrooms and Bathrooms
- 4 Bedrooms
- Fireplace in Primary Bedroom
- Walk-In Closet
- Mirrored Closets Doors
- Bidet
- Bathtub with Shower
- Walk-in Shower
Laundry
- Laundry Room
- Gas Dryer Hookup
Home Security
- Security Lights
- Alarm System
- Carbon Monoxide Detectors
- Fire and Smoke Detector
Accessible Home Design
- Customized Wheelchair Accessible
- More Than Two Accessible Exits
Pool
- Heated In Ground Pool
- In Ground Spa
- Pool Tile
- Diving Board
Outdoor Features
- Tennis Courts
- Covered patio or porch
- Fire Pit
- Exterior Lighting
- Separate Outdoor Workshop
- Outdoor Grill
Additional Homes
- Attached Guest House
Utilities
- Central Heating and Cooling System
- Underground Utilities
- 220 Volts For Spa
- 220 Volts in Garage
- 220 Volts in Workshop
- Hot Water Circulator
- Gas Water Heater
- Water Softener
- Conventional Septic
Community Details
- No Home Owners Association
Listing and Financial Details
- Tax Lot 7
- Tax Tract Number 7761
- Assessor Parcel Number 285270007
Ownership History
Purchase Details
Purchase Details
Home Financials for this Owner
Home Financials are based on the most recent Mortgage that was taken out on this home.Purchase Details
Home Financials for this Owner
Home Financials are based on the most recent Mortgage that was taken out on this home.Purchase Details
Similar Homes in Riverside, CA
Home Values in the Area
Average Home Value in this Area
Purchase History
| Date | Type | Sale Price | Title Company |
|---|---|---|---|
| Grant Deed | -- | Lawyers Title | |
| Gift Deed | -- | Lawyers Title | |
| Grant Deed | -- | Lawyers Title | |
| Grant Deed | $950,000 | Ticor Title | |
| Grant Deed | $550,000 | Fidelity National Title Co | |
| Interfamily Deed Transfer | -- | Fidelity National Title Co |
Mortgage History
| Date | Status | Loan Amount | Loan Type |
|---|---|---|---|
| Previous Owner | $1,500,000 | New Conventional | |
| Previous Owner | $105,000 | Credit Line Revolving | |
| Previous Owner | $787,500 | New Conventional | |
| Previous Owner | $675,000 | Commercial | |
| Previous Owner | $45,000 | Commercial | |
| Previous Owner | $667,750 | Commercial | |
| Previous Owner | $647,500 | Unknown | |
| Previous Owner | $525,000 | Commercial | |
| Previous Owner | $118,892 | Commercial |
Property History
| Date | Event | Price | Change | Sq Ft Price |
|---|---|---|---|---|
| 11/06/2023 11/06/23 | Sold | $1,899,999 | -2.6% | $451 / Sq Ft |
| 09/06/2023 09/06/23 | Price Changed | $1,950,000 | -1.5% | $463 / Sq Ft |
| 05/05/2023 05/05/23 | For Sale | $1,980,000 | +260.0% | $470 / Sq Ft |
| 09/25/2014 09/25/14 | Sold | $550,000 | 0.0% | $131 / Sq Ft |
| 02/03/2014 02/03/14 | Pending | -- | -- | -- |
| 01/23/2014 01/23/14 | For Sale | $550,000 | 0.0% | $131 / Sq Ft |
| 10/29/2013 10/29/13 | Pending | -- | -- | -- |
| 10/17/2013 10/17/13 | For Sale | $550,000 | 0.0% | $131 / Sq Ft |
| 12/05/2012 12/05/12 | Pending | -- | -- | -- |
| 11/06/2012 11/06/12 | For Sale | $550,000 | -- | $131 / Sq Ft |
Tax History Compared to Growth
Tax History
| Year | Tax Paid | Tax Assessment Tax Assessment Total Assessment is a certain percentage of the fair market value that is determined by local assessors to be the total taxable value of land and additions on the property. | Land | Improvement |
|---|---|---|---|---|
| 2025 | $20,806 | $3,294,598 | $581,398 | $2,713,200 |
| 2023 | $20,806 | $635,343 | $190,601 | $444,742 |
| 2022 | $6,915 | $622,886 | $186,864 | $436,022 |
| 2021 | $6,794 | $610,673 | $183,200 | $427,473 |
| 2020 | $6,741 | $604,412 | $181,322 | $423,090 |
| 2019 | $6,612 | $592,562 | $177,767 | $414,795 |
| 2018 | $6,479 | $580,944 | $174,283 | $406,661 |
| 2017 | $6,361 | $569,554 | $170,866 | $398,688 |
| 2016 | $5,944 | $558,387 | $167,516 | $390,871 |
| 2015 | $5,863 | $550,000 | $165,000 | $385,000 |
| 2014 | $6,034 | $560,284 | $74,569 | $485,715 |
Agents Affiliated with this Home
-

Seller's Agent in 2023
Lisa Andre
COLDWELL BANKER REALTY
(951) 217-2220
1 in this area
63 Total Sales
-
E
Buyer's Agent in 2023
ERIKA VALDOVINOS
DYNASTY REAL ESTATE
(951) 287-2398
2 in this area
47 Total Sales
-

Seller's Agent in 2014
Livia Earp
WESTCOE REALTORS INC
(951) 784-2500
10 Total Sales
Map
Source: California Regional Multiple Listing Service (CRMLS)
MLS Number: IV12137672
APN: 285-270-007
- 0 Rawhide Ln
- 0 Winters Ln Unit DW25146105
- 0 Harley John Rd Unit PW25038816
- 0 Harley John Rd Unit PW25038770
- 0 Harley John Rd Unit IG24123488
- 17905 Luna Ct
- 16577 Edge Gate Dr
- 16612 Edge Gate Dr
- 16627 Eagle Peak Rd
- 16774 Eagle Peak Rd
- 18923 Crop Rd
- 18085 Golden Leaf Ln
- 17550 Bretton Woods Place
- 16094 Mariposa Ave
- 17530 Dry Run Ct
- 16850 Nandina Ave
- 16402 Ginger Creek Dr
- 17180 Mockingbird Canyon Rd
- 18623 Chickory Dr
- 16032 New Canaan Ct

