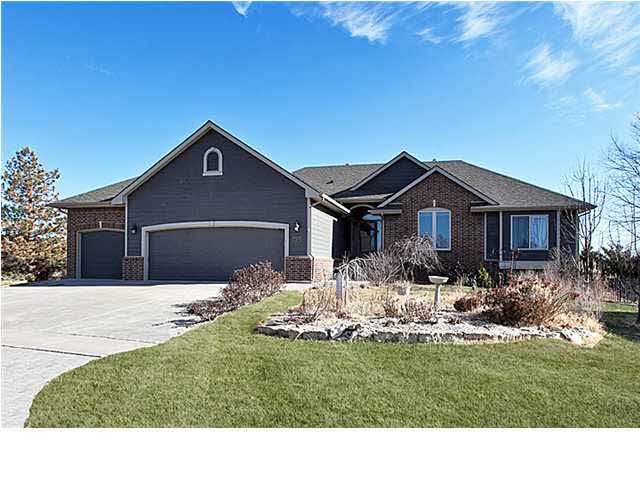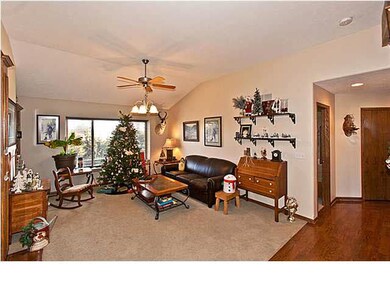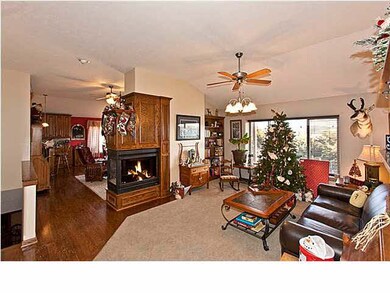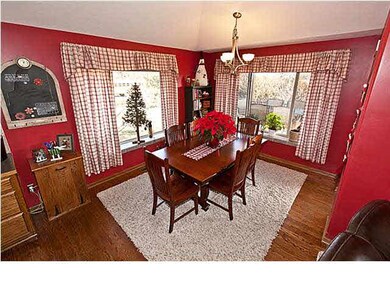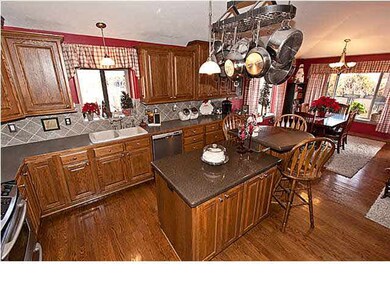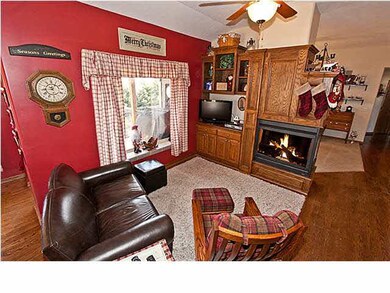
1608 Aspen Creek Dr Andover, KS 67002
Highlights
- Community Lake
- Deck
- Vaulted Ceiling
- Prairie Creek Elementary School Rated A
- Two Way Fireplace
- Ranch Style House
About This Home
As of November 2018Exceptional Eco-Block ranch in the quiet neighborhood of Aspen Creek situated on a lush landscaped corner treed lot complete with warm and inviting living room with beautiful backyard view, three-way gas fireplace to help keep you warm in the winter, and built-in bookcase, hearth room, beautiful kitchen with center granite island with breakfast bar, pantry, main floor laundry room with Maytag and washer and dryer, spacious main floor master suite with private master bathroom with corner tub and separate shower. Enjoy just hanging out with your family and friends in the finished basement with large viewout windows, neutral decor to go with any decorating idea you might have, the perfect space for your favorite game table, great storage space, and HRV Ventilation system. Enjoy a cold glass of lemonade on your spacious deck while watching the kids run and play in the backyard with wrought-iron fencing. Make sure you do not miss this like new home with NO Specials!
Last Agent to Sell the Property
Reece Nichols South Central Kansas License #00014218 Listed on: 12/14/2012

Last Buyer's Agent
Shawn Snider
Golden, Inc.
Home Details
Home Type
- Single Family
Est. Annual Taxes
- $4,827
Year Built
- Built in 2004
Lot Details
- 0.32 Acre Lot
- Wrought Iron Fence
- Corner Lot
- Sprinkler System
HOA Fees
- $33 Monthly HOA Fees
Home Design
- Ranch Style House
- Insulated Concrete Forms
- Composition Roof
Interior Spaces
- Vaulted Ceiling
- Ceiling Fan
- Two Way Fireplace
- Gas Fireplace
- Family Room
- Living Room with Fireplace
- Combination Kitchen and Dining Room
- Game Room
- Wood Flooring
- Storm Doors
Kitchen
- Breakfast Bar
- Oven or Range
- Range Hood
- Dishwasher
- Kitchen Island
- Disposal
Bedrooms and Bathrooms
- 5 Bedrooms
- En-Suite Primary Bedroom
- Walk-In Closet
- Separate Shower in Primary Bathroom
Laundry
- Laundry Room
- Laundry on main level
- Dryer
- Washer
Finished Basement
- Basement Fills Entire Space Under The House
- Bedroom in Basement
- Finished Basement Bathroom
- Basement Storage
Parking
- 3 Car Attached Garage
- Garage Door Opener
Outdoor Features
- Deck
- Rain Gutters
Schools
- Sunflower Elementary School
- Andover Central Middle School
- Andover Central High School
Utilities
- Forced Air Heating and Cooling System
- Heating System Uses Gas
Listing and Financial Details
- Assessor Parcel Number 26125
Community Details
Overview
- $200 HOA Transfer Fee
- Aspen Creek Subdivision
- Community Lake
Recreation
- Jogging Path
Ownership History
Purchase Details
Home Financials for this Owner
Home Financials are based on the most recent Mortgage that was taken out on this home.Similar Homes in Andover, KS
Home Values in the Area
Average Home Value in this Area
Purchase History
| Date | Type | Sale Price | Title Company |
|---|---|---|---|
| Warranty Deed | -- | Security 1St Title |
Mortgage History
| Date | Status | Loan Amount | Loan Type |
|---|---|---|---|
| Open | $253,175 | New Conventional |
Property History
| Date | Event | Price | Change | Sq Ft Price |
|---|---|---|---|---|
| 11/30/2018 11/30/18 | Sold | -- | -- | -- |
| 10/08/2018 10/08/18 | Pending | -- | -- | -- |
| 09/21/2018 09/21/18 | Price Changed | $275,000 | -1.8% | $86 / Sq Ft |
| 08/25/2018 08/25/18 | For Sale | $279,999 | +12.0% | $87 / Sq Ft |
| 03/29/2013 03/29/13 | Sold | -- | -- | -- |
| 01/31/2013 01/31/13 | Pending | -- | -- | -- |
| 12/14/2012 12/14/12 | For Sale | $249,900 | -- | $77 / Sq Ft |
Tax History Compared to Growth
Tax History
| Year | Tax Paid | Tax Assessment Tax Assessment Total Assessment is a certain percentage of the fair market value that is determined by local assessors to be the total taxable value of land and additions on the property. | Land | Improvement |
|---|---|---|---|---|
| 2024 | $65 | $43,240 | $3,394 | $39,846 |
| 2023 | $6,936 | $46,000 | $5,170 | $40,830 |
| 2022 | $5,016 | $38,203 | $3,386 | $34,817 |
| 2021 | $5,016 | $33,373 | $3,386 | $29,987 |
| 2020 | $5,171 | $31,878 | $3,386 | $28,492 |
| 2019 | $5,016 | $30,648 | $3,386 | $27,262 |
| 2018 | $5,254 | $32,226 | $3,731 | $28,495 |
| 2017 | $5,336 | $32,734 | $4,431 | $28,303 |
| 2014 | -- | $270,340 | $40,030 | $230,310 |
Agents Affiliated with this Home
-
Terry Alley

Seller's Agent in 2018
Terry Alley
Sudduth Realty, Inc.
(316) 651-6781
13 in this area
155 Total Sales
-
Christy Needles

Buyer's Agent in 2018
Christy Needles
Berkshire Hathaway PenFed Realty
(316) 516-4591
71 in this area
688 Total Sales
-
Cindy Carnahan

Seller's Agent in 2013
Cindy Carnahan
Reece Nichols South Central Kansas
(316) 393-3034
58 in this area
899 Total Sales
-
S
Buyer's Agent in 2013
Shawn Snider
Golden, Inc.
Map
Source: South Central Kansas MLS
MLS Number: 346255
APN: 309-32-0-00-01-010-00-0
- 607 Aspen Creek Ct
- 1522 S Andover Rd
- 827 S Sunset Cir
- 1657 S Logan Pass
- 743 S Shade Ct
- 840 S Mccandless Rd
- 719 Cherrywood Cir
- 741 S Westview Cir
- 721 S Westview Cir
- 1542 S Meadowhaven St
- 640 S Daisy Ln
- 913 U S 54
- 219 W Waterford Ct
- 307 W Waterford Ct
- 1022 E Flint Hills National Pkwy
- 1036 E Flint Hills National Pkwy
- 2342 S Nicole St
- 1116 E Flint Hills National Pkwy
- 1033 E Flint Hills National Pkwy
- 2340 S Mckenzie Ct
