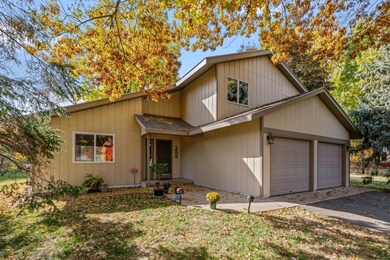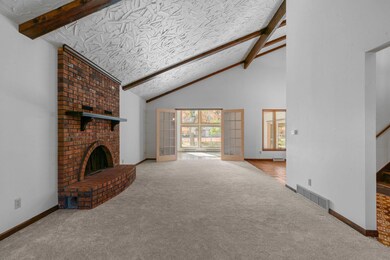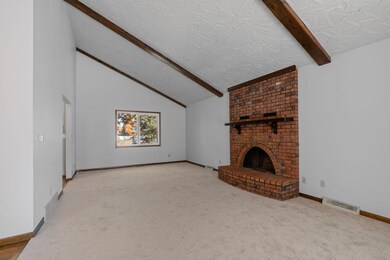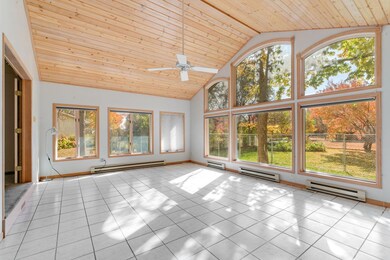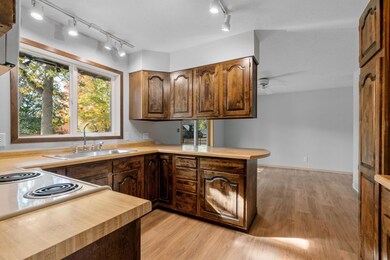
1608 Jackson Ct Shakopee, MN 55379
Highlights
- 20,909 Sq Ft lot
- Deck
- No HOA
- Shakopee Senior High School Rated A-
- Loft
- The kitchen features windows
About This Home
As of December 2024Charming updated home featuring new luxury vinyl plank flooring, fresh carpet, paint, and fixtures. Enjoy a generous primary suite and a spacious deck overlooking a fenced-in dog run in the backyard. The large four-season porch is flooded with natural light, making it perfect for entertaining with two separate dining areas. This well-maintained property has been lovingly cared for by the same owners for 46 years. Ample storage space is available, plus an unfinished basement that offers great potential for building equity, just needs the ceiling finished in the workshop (walls are already in place). Conveniently located near major highways, Hy-Vee, parks, and more.
Home Details
Home Type
- Single Family
Est. Annual Taxes
- $4,790
Year Built
- Built in 1977
Lot Details
- 0.48 Acre Lot
- Partially Fenced Property
- Chain Link Fence
Parking
- 2 Car Attached Garage
Interior Spaces
- 2,080 Sq Ft Home
- 2-Story Property
- Decorative Fireplace
- Entrance Foyer
- Living Room
- Dining Room
- Loft
- The kitchen features windows
Bedrooms and Bathrooms
- 3 Bedrooms
Laundry
- Dryer
- Washer
Unfinished Basement
- Basement Storage
- Natural lighting in basement
Outdoor Features
- Deck
- Porch
Utilities
- Forced Air Heating and Cooling System
- Baseboard Heating
Community Details
- No Home Owners Association
- Minnesota Valley 1St Add Subdivision
Listing and Financial Details
- Assessor Parcel Number 270630220
Ownership History
Purchase Details
Home Financials for this Owner
Home Financials are based on the most recent Mortgage that was taken out on this home.Similar Homes in the area
Home Values in the Area
Average Home Value in this Area
Purchase History
| Date | Type | Sale Price | Title Company |
|---|---|---|---|
| Deed | $385,000 | -- |
Mortgage History
| Date | Status | Loan Amount | Loan Type |
|---|---|---|---|
| Open | $308,000 | New Conventional |
Property History
| Date | Event | Price | Change | Sq Ft Price |
|---|---|---|---|---|
| 12/12/2024 12/12/24 | Sold | $385,000 | -3.7% | $185 / Sq Ft |
| 11/26/2024 11/26/24 | Pending | -- | -- | -- |
| 11/11/2024 11/11/24 | Price Changed | $399,900 | -3.6% | $192 / Sq Ft |
| 10/24/2024 10/24/24 | For Sale | $415,000 | -- | $200 / Sq Ft |
Tax History Compared to Growth
Tax History
| Year | Tax Paid | Tax Assessment Tax Assessment Total Assessment is a certain percentage of the fair market value that is determined by local assessors to be the total taxable value of land and additions on the property. | Land | Improvement |
|---|---|---|---|---|
| 2025 | $4,736 | $467,800 | $209,600 | $258,200 |
| 2024 | $4,790 | $454,600 | $203,500 | $251,100 |
| 2023 | $5,032 | $448,300 | $202,000 | $246,300 |
| 2022 | $4,804 | $463,200 | $202,000 | $261,200 |
| 2021 | $4,096 | $381,000 | $168,000 | $213,000 |
| 2020 | $4,344 | $356,900 | $143,900 | $213,000 |
| 2019 | $4,176 | $334,600 | $126,000 | $208,600 |
| 2018 | $3,962 | $0 | $0 | $0 |
| 2016 | $3,708 | $0 | $0 | $0 |
| 2014 | -- | $0 | $0 | $0 |
Agents Affiliated with this Home
-
Benjamin Troxel

Seller's Agent in 2024
Benjamin Troxel
JPW Realty
(612) 430-0746
3 in this area
181 Total Sales
-
Angela Troxel

Seller Co-Listing Agent in 2024
Angela Troxel
JPW Realty
(763) 438-6719
1 in this area
83 Total Sales
Map
Source: NorthstarMLS
MLS Number: 6618133
APN: 27-063-022-0
- 1245 Polk St S
- 1852 13th Ave W
- 1173 Jefferson St S
- 1262 Polk St S
- 1962 Boulder Point
- 1784 Sandstone Curve
- 1412 10th Ave W
- 1640 6th Ave W
- 1737 6th Ave W
- 2248 River Rock Ln
- 2256 River Rock Ln
- 621 Monroe St S
- 1615 Tamarack Rd
- 1527 Harvest Ln
- 562 Westwind Ave
- 1672 Windigo Ln
- 1019 Shumway St S
- 2130 Colburn Dr
- 526 Hackney Ave
- 1179 Cubasue Ct

