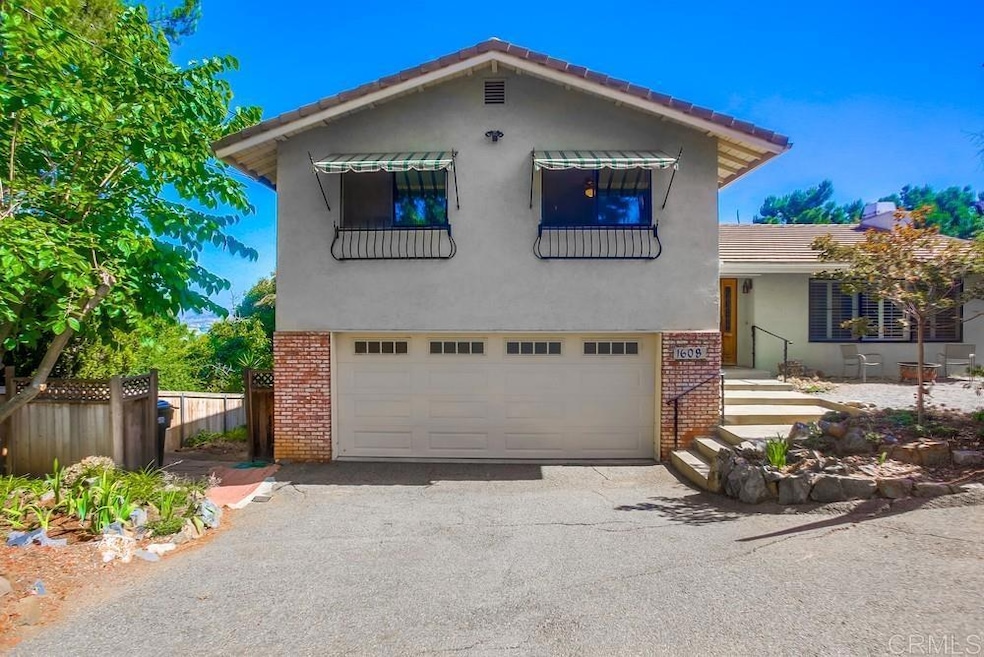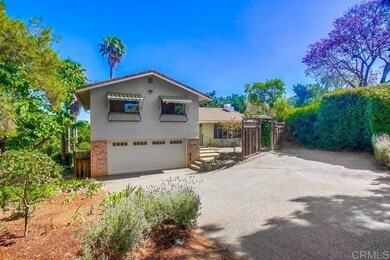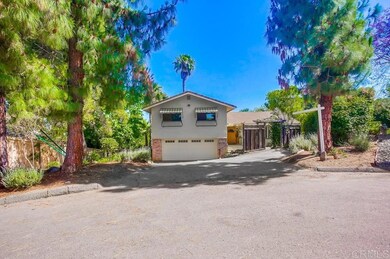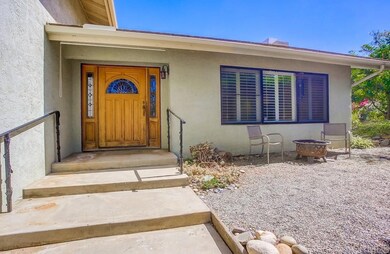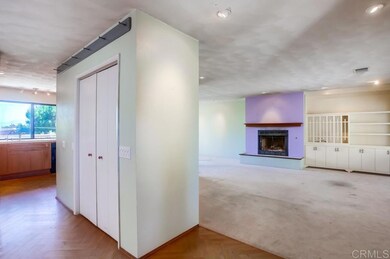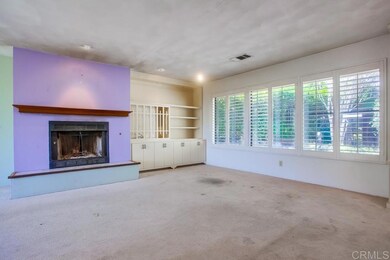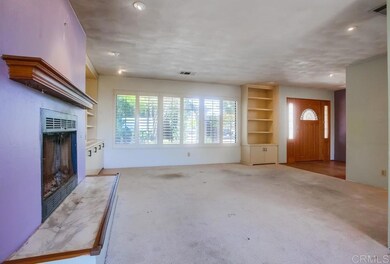
1608 Towell Ln Escondido, CA 92029
Felicita NeighborhoodHighlights
- City Lights View
- Attic
- No HOA
- San Pasqual High School Rated A-
- Private Yard
- Cul-De-Sac
About This Home
As of December 2024Nestled on a quiet cul-de-sac atop a tranquil hill, this single-family home awaits its next chapter, offering breathtaking views from above of the surrounding city. Prepare to be enchanted by the sprawling yard, a haven for gardening enthusiasts spanning nearly half an acre. Delight in the abundance of mature fruit trees, boasting avocados, oranges, lemons, apricot and more! This multi-level residence offers ample space with three bedrooms, three full bathrooms, and two separate unfinished basements, promising potential for customization to suit your needs. Embrace the cozy charm of two distinct family rooms both equipped with fireplaces, ideal for relaxation or entertaining guests. While the home awaits tender loving care, it presents a canvas for your imagination to flourish. Unlock the potential of this property and transform it into your dream haven. With boundless possibilities and a serene location, seize the opportunity to make this house your own.
Last Agent to Sell the Property
LPT Realty, Inc. Brokerage Email: carrie@fordrealestategroup.com License #01954248 Listed on: 06/24/2024

Co-Listed By
Big Block Realty, Inc. Brokerage Email: carrie@fordrealestategroup.com License #01842350
Home Details
Home Type
- Single Family
Est. Annual Taxes
- $3,776
Year Built
- Built in 1988
Lot Details
- 0.41 Acre Lot
- Cul-De-Sac
- Front and Back Yard Sprinklers
- Private Yard
- Lawn
- Back Yard
- Density is up to 1 Unit/Acre
- Property is zoned R-1:SINGLE FAM-RES
Parking
- 2 Car Attached Garage
- 6 Open Parking Spaces
- Parking Available
- Driveway
Property Views
- City Lights
- Mountain
- Hills
Home Design
- Split Level Home
Interior Spaces
- 2,026 Sq Ft Home
- 3-Story Property
- Family Room with Fireplace
- Living Room with Fireplace
- Attic
- Basement
Bedrooms and Bathrooms
- 3 Bedrooms
- All Upper Level Bedrooms
- Walk-In Closet
- 3 Full Bathrooms
Laundry
- Laundry Room
- Laundry in Garage
Location
- Suburban Location
Utilities
- Central Air
- No Heating
Community Details
- No Home Owners Association
Listing and Financial Details
- Tax Tract Number 4992
- Assessor Parcel Number 2352601100
- $33 per year additional tax assessments
Ownership History
Purchase Details
Home Financials for this Owner
Home Financials are based on the most recent Mortgage that was taken out on this home.Purchase Details
Home Financials for this Owner
Home Financials are based on the most recent Mortgage that was taken out on this home.Purchase Details
Purchase Details
Purchase Details
Home Financials for this Owner
Home Financials are based on the most recent Mortgage that was taken out on this home.Purchase Details
Purchase Details
Similar Homes in Escondido, CA
Home Values in the Area
Average Home Value in this Area
Purchase History
| Date | Type | Sale Price | Title Company |
|---|---|---|---|
| Grant Deed | $1,285,000 | Lawyers Title | |
| Grant Deed | $1,285,000 | Lawyers Title | |
| Grant Deed | $981,500 | Lawyers Title | |
| Quit Claim Deed | -- | None Listed On Document | |
| Quit Claim Deed | -- | None Listed On Document | |
| Interfamily Deed Transfer | -- | None Available | |
| Interfamily Deed Transfer | -- | Lawyers Title | |
| Deed | $175,000 | -- | |
| Deed | $45,000 | -- |
Mortgage History
| Date | Status | Loan Amount | Loan Type |
|---|---|---|---|
| Open | $660,000 | New Conventional | |
| Closed | $660,000 | New Conventional | |
| Previous Owner | $1,068,700 | Construction | |
| Previous Owner | $141,000 | Purchase Money Mortgage |
Property History
| Date | Event | Price | Change | Sq Ft Price |
|---|---|---|---|---|
| 12/03/2024 12/03/24 | Sold | $1,285,000 | -1.1% | $634 / Sq Ft |
| 11/14/2024 11/14/24 | Pending | -- | -- | -- |
| 11/07/2024 11/07/24 | For Sale | $1,299,000 | +32.4% | $641 / Sq Ft |
| 07/26/2024 07/26/24 | Sold | $981,250 | -1.8% | $484 / Sq Ft |
| 07/09/2024 07/09/24 | Pending | -- | -- | -- |
| 07/05/2024 07/05/24 | Price Changed | $999,000 | -8.3% | $493 / Sq Ft |
| 06/24/2024 06/24/24 | For Sale | $1,090,000 | -- | $538 / Sq Ft |
Tax History Compared to Growth
Tax History
| Year | Tax Paid | Tax Assessment Tax Assessment Total Assessment is a certain percentage of the fair market value that is determined by local assessors to be the total taxable value of land and additions on the property. | Land | Improvement |
|---|---|---|---|---|
| 2024 | $3,776 | $328,367 | $121,960 | $206,407 |
| 2023 | $3,611 | $321,929 | $119,569 | $202,360 |
| 2022 | $3,571 | $315,618 | $117,225 | $198,393 |
| 2021 | $3,512 | $309,430 | $114,927 | $194,503 |
| 2020 | $3,490 | $306,258 | $113,749 | $192,509 |
| 2019 | $3,405 | $300,254 | $111,519 | $188,735 |
| 2018 | $3,309 | $294,368 | $109,333 | $185,035 |
| 2017 | $3,254 | $288,597 | $107,190 | $181,407 |
| 2016 | $3,190 | $282,939 | $105,089 | $177,850 |
| 2015 | $3,163 | $278,690 | $103,511 | $175,179 |
| 2014 | $3,031 | $273,232 | $101,484 | $171,748 |
Agents Affiliated with this Home
-
Erin Wade

Seller's Agent in 2024
Erin Wade
Compass
(760) 473-5870
2 in this area
172 Total Sales
-
Carrie Ford

Seller's Agent in 2024
Carrie Ford
LPT Realty, Inc.
(619) 547-7700
1 in this area
5 Total Sales
-
Sandro Natale

Seller Co-Listing Agent in 2024
Sandro Natale
Big Block Realty, Inc.
(858) 255-0135
1 in this area
80 Total Sales
-
M
Buyer's Agent in 2024
Markee Lashley
Redfin Corporation
-
Bennett Segelman

Buyer's Agent in 2024
Bennett Segelman
Dwell Right Inc.
(760) 805-7005
1 in this area
49 Total Sales
Map
Source: California Regional Multiple Listing Service (CRMLS)
MLS Number: PTP2403703
APN: 235-260-11
- 1756 Alhudson Dr
- 1603 Towell Ln
- 1711 Alhudson Dr
- 1369 W 11th Ave
- 1401 Eagle Glen
- 1564 Tanglewood Ln Unit 11
- 1575 W Valley Pkwy Unit 25
- 1305 Eagle Glen
- 1819 Castle Glen
- 1669 Lisbon Place
- 1732 Gamble Ln
- 401 S Vine St
- 1001 Ontario St
- 1867 Guilder Glen
- 1648 Calle Catalina
- 1971 Vermel Ave
- 1873 Guilder Glen
- 1755 Calle Catalina
- 2149 Gamble Place
- 2227 Villa Verde Rd
