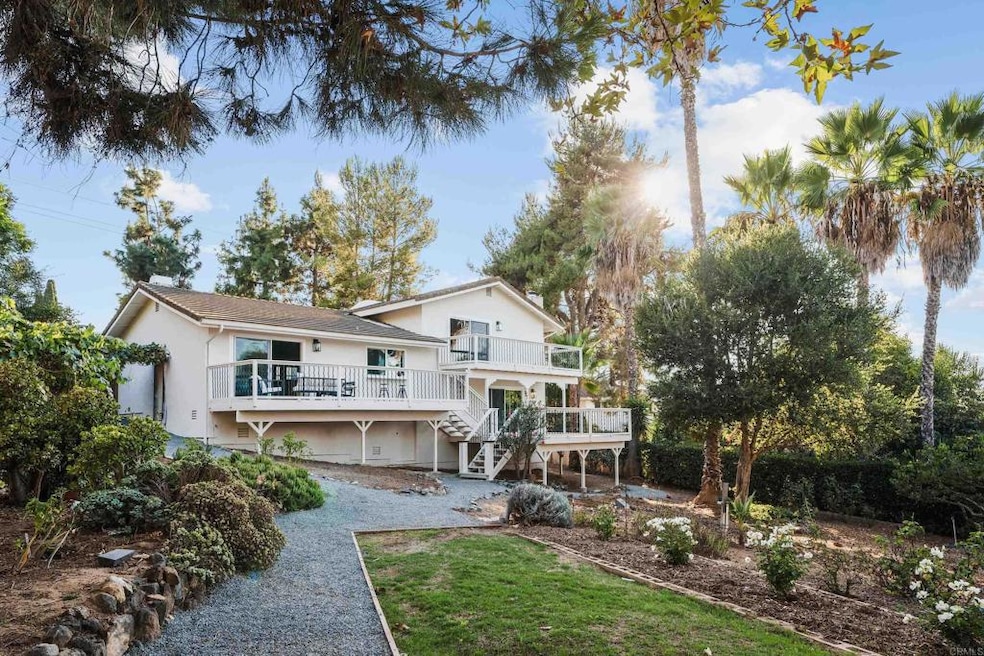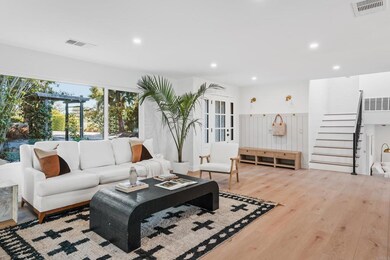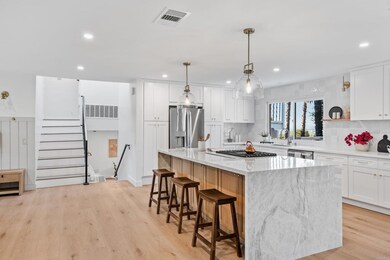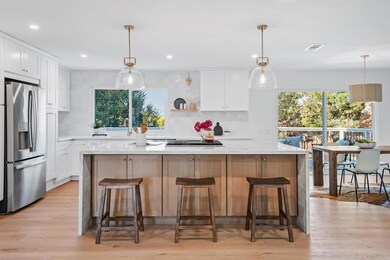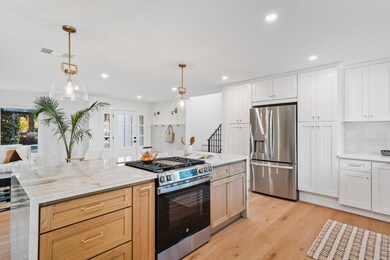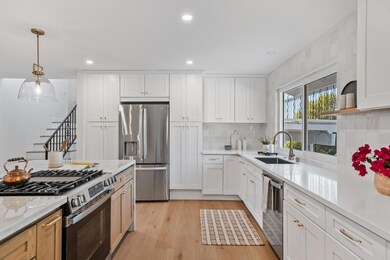
1608 Towell Ln Escondido, CA 92029
Felicita NeighborhoodHighlights
- City Lights View
- Open Floorplan
- Stone Countertops
- San Pasqual High School Rated A-
- Living Room with Attached Deck
- Private Yard
About This Home
As of December 2024Welcome to this newly remodeled Escondido gem, perfectly situated on a tranquil cul-de-sac, where breathtaking views unfold before you. The expansive yard, nearly half an acre in size, is a gardener’s paradise, adorned with an array of mature fruit trees, including avocados, oranges, lemons, and apricots. This multi-level residence boasts a thoughtfully designed open floor plan that seamlessly blends the dining, kitchen, and living areas. The home has been meticulously updated with brand new vinyl plank flooring, fresh interior and exterior paint, all new cabinetry with slow close hardware, stone countertops, brand new appliances, new HVAC system, new water heater, new bathrooms and modern hardware and lighting throughout. Every window and sliding door has been upgraded to dual-pane vinyl, providing easy access to multiple backyard decks, each offering unique vantage points to soak in the spectacular views. On the lower level, a cozy family room awaits, complete with a fireplace and a freshly remodeled full bathroom, along with direct access to the 2 car garage and back yard deck. Ascend to the upper level, where the primary suite awaits, featuring a spacious walk-in closet and a beautifully remodeled bathroom equipped with double sinks and a custom tiled walk-in shower. Two additional bedrooms and a full bath complete this inviting space, making it a perfect retreat for family and guests alike. This is a truly exceptional turn-key home!
Last Agent to Sell the Property
Compass Brokerage Email: SoldByErin@gmail.com License #01397696 Listed on: 11/07/2024

Last Buyer's Agent
Markee Lashley
Redfin Corporation License #01906905

Home Details
Home Type
- Single Family
Est. Annual Taxes
- $3,776
Year Built
- Built in 1988
Lot Details
- 0.41 Acre Lot
- Cul-De-Sac
- Front and Back Yard Sprinklers
- Private Yard
- Garden
- Back and Front Yard
- Density is up to 1 Unit/Acre
- Property is zoned R1
Parking
- 2 Car Attached Garage
- 6 Open Parking Spaces
- Parking Available
- Driveway
Property Views
- City Lights
- Mountain
- Neighborhood
Home Design
- Split Level Home
- Turnkey
- Tile Roof
Interior Spaces
- 2,026 Sq Ft Home
- 3-Story Property
- Open Floorplan
- Built-In Features
- Recessed Lighting
- Family Room with Fireplace
- Living Room with Fireplace
- Living Room with Attached Deck
- Laminate Flooring
Kitchen
- Gas Range
- Dishwasher
- Stone Countertops
Bedrooms and Bathrooms
- 3 Bedrooms
- Walk-In Closet
- 3 Full Bathrooms
Laundry
- Laundry Room
- Laundry in Garage
Schools
- Del Dios Middle School
- San Pasqual High School
Utilities
- Forced Air Heating and Cooling System
- Water Heater
- Conventional Septic
Additional Features
- Patio
- Suburban Location
Community Details
- No Home Owners Association
Listing and Financial Details
- Tax Tract Number 4992
- Assessor Parcel Number 2352601100
Ownership History
Purchase Details
Home Financials for this Owner
Home Financials are based on the most recent Mortgage that was taken out on this home.Purchase Details
Home Financials for this Owner
Home Financials are based on the most recent Mortgage that was taken out on this home.Purchase Details
Purchase Details
Purchase Details
Home Financials for this Owner
Home Financials are based on the most recent Mortgage that was taken out on this home.Purchase Details
Purchase Details
Similar Homes in Escondido, CA
Home Values in the Area
Average Home Value in this Area
Purchase History
| Date | Type | Sale Price | Title Company |
|---|---|---|---|
| Grant Deed | $1,285,000 | Lawyers Title | |
| Grant Deed | $1,285,000 | Lawyers Title | |
| Grant Deed | $981,500 | Lawyers Title | |
| Quit Claim Deed | -- | None Listed On Document | |
| Quit Claim Deed | -- | None Listed On Document | |
| Interfamily Deed Transfer | -- | None Available | |
| Interfamily Deed Transfer | -- | Lawyers Title | |
| Deed | $175,000 | -- | |
| Deed | $45,000 | -- |
Mortgage History
| Date | Status | Loan Amount | Loan Type |
|---|---|---|---|
| Open | $660,000 | New Conventional | |
| Closed | $660,000 | New Conventional | |
| Previous Owner | $1,068,700 | Construction | |
| Previous Owner | $141,000 | Purchase Money Mortgage |
Property History
| Date | Event | Price | Change | Sq Ft Price |
|---|---|---|---|---|
| 12/03/2024 12/03/24 | Sold | $1,285,000 | -1.1% | $634 / Sq Ft |
| 11/14/2024 11/14/24 | Pending | -- | -- | -- |
| 11/07/2024 11/07/24 | For Sale | $1,299,000 | +32.4% | $641 / Sq Ft |
| 07/26/2024 07/26/24 | Sold | $981,250 | -1.8% | $484 / Sq Ft |
| 07/09/2024 07/09/24 | Pending | -- | -- | -- |
| 07/05/2024 07/05/24 | Price Changed | $999,000 | -8.3% | $493 / Sq Ft |
| 06/24/2024 06/24/24 | For Sale | $1,090,000 | -- | $538 / Sq Ft |
Tax History Compared to Growth
Tax History
| Year | Tax Paid | Tax Assessment Tax Assessment Total Assessment is a certain percentage of the fair market value that is determined by local assessors to be the total taxable value of land and additions on the property. | Land | Improvement |
|---|---|---|---|---|
| 2024 | $3,776 | $328,367 | $121,960 | $206,407 |
| 2023 | $3,611 | $321,929 | $119,569 | $202,360 |
| 2022 | $3,571 | $315,618 | $117,225 | $198,393 |
| 2021 | $3,512 | $309,430 | $114,927 | $194,503 |
| 2020 | $3,490 | $306,258 | $113,749 | $192,509 |
| 2019 | $3,405 | $300,254 | $111,519 | $188,735 |
| 2018 | $3,309 | $294,368 | $109,333 | $185,035 |
| 2017 | $3,254 | $288,597 | $107,190 | $181,407 |
| 2016 | $3,190 | $282,939 | $105,089 | $177,850 |
| 2015 | $3,163 | $278,690 | $103,511 | $175,179 |
| 2014 | $3,031 | $273,232 | $101,484 | $171,748 |
Agents Affiliated with this Home
-
Erin Wade

Seller's Agent in 2024
Erin Wade
Compass
(760) 473-5870
2 in this area
171 Total Sales
-
Carrie Ford

Seller's Agent in 2024
Carrie Ford
LPT Realty, Inc.
(619) 547-7700
1 in this area
5 Total Sales
-
Sandro Natale

Seller Co-Listing Agent in 2024
Sandro Natale
Big Block Realty, Inc.
(858) 255-0135
1 in this area
80 Total Sales
-
M
Buyer's Agent in 2024
Markee Lashley
Redfin Corporation
-
Bennett Segelman

Buyer's Agent in 2024
Bennett Segelman
Dwell Right Inc.
(760) 805-7005
1 in this area
49 Total Sales
Map
Source: California Regional Multiple Listing Service (CRMLS)
MLS Number: NDP2409813
APN: 235-260-11
- 1756 Alhudson Dr
- 1603 Towell Ln
- 1711 Alhudson Dr
- 1369 W 11th Ave
- 1401 Eagle Glen
- 1564 Tanglewood Ln Unit 11
- 1575 W Valley Pkwy Unit 25
- 1305 Eagle Glen
- 1819 Castle Glen
- 1669 Lisbon Place
- 1732 Gamble Ln
- 401 S Vine St
- 1001 Ontario St
- 1867 Guilder Glen
- 1648 Calle Catalina
- 1971 Vermel Ave
- 1873 Guilder Glen
- 1755 Calle Catalina
- 2149 Gamble Place
- 2227 Villa Verde Rd
