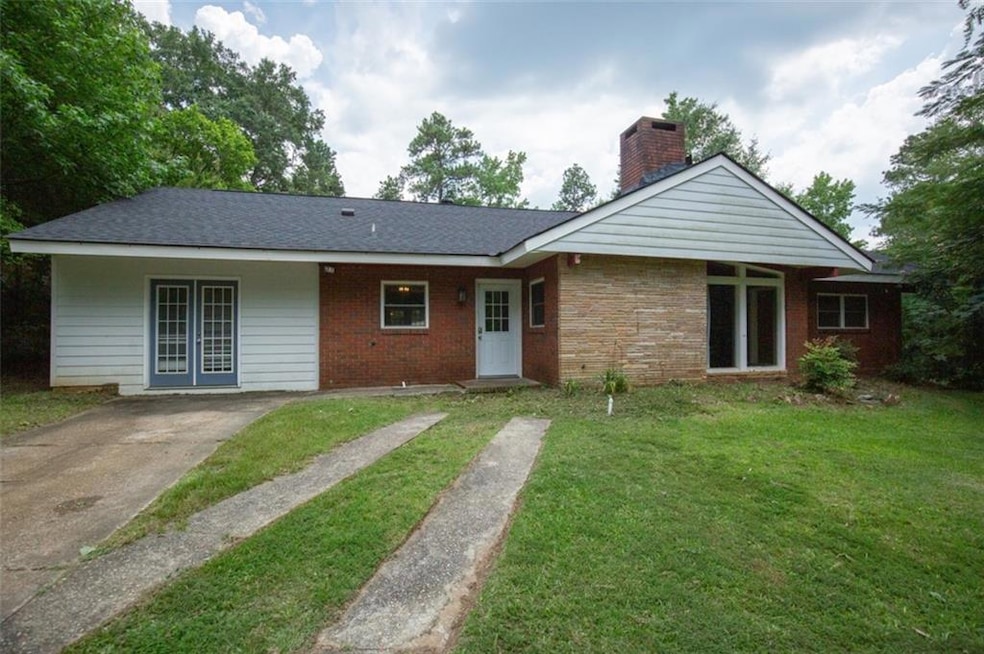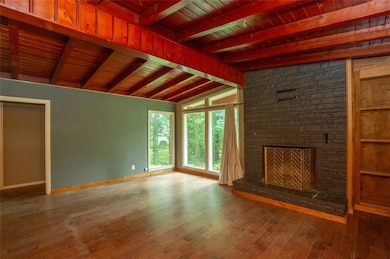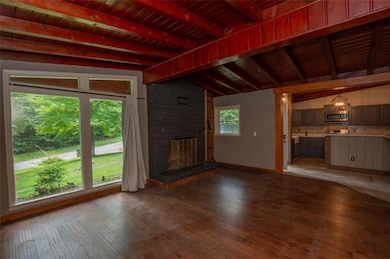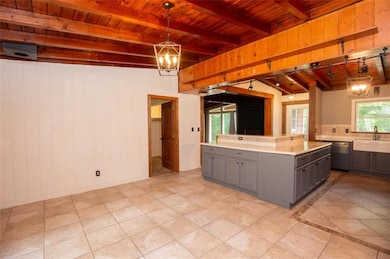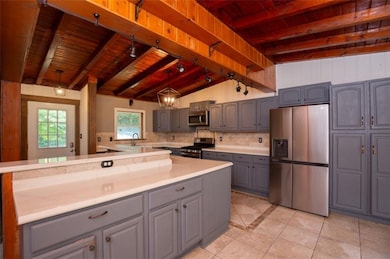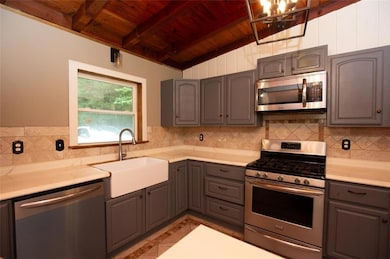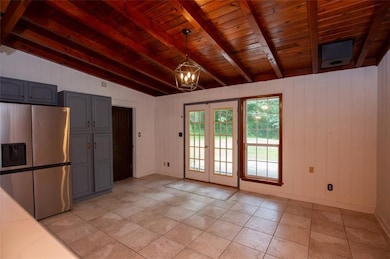
1609 4th Place Phenix City, AL 36869
Estimated payment $1,263/month
Highlights
- Very Popular Property
- Ranch Style House
- Attic
- Central Freshman Academy Rated 9+
- Cathedral Ceiling
- Bonus Room
About This Home
Charming 3-Bed, 2-Bath Home Near Sanford Road with Bonus Room & Detached Garage! Located just off Sanford Road and close to shopping and dining, this well-kept 3-bedroom, 2-bath home offers a spacious open kitchen with a large island, stainless steel appliances, and a cozy breakfast area. The living room features a fireplace, and the owner’s suite includes a private ensuite bath. A versatile bonus room adds extra space for work or play. The property also includes a second lot with a large detached garage — perfect for a workshop or extra storage.
Home Details
Home Type
- Single Family
Est. Annual Taxes
- $1,843
Year Built
- Built in 1958
Lot Details
- 0.45 Acre Lot
- Lot Dimensions are 200 x 100
- Cleared Lot
- Back Yard Fenced
Parking
- 2 Car Detached Garage
- Driveway
Home Design
- Ranch Style House
- Slab Foundation
- Composition Roof
- Vinyl Siding
- Three Sided Brick Exterior Elevation
Interior Spaces
- 1,358 Sq Ft Home
- Cathedral Ceiling
- Ceiling Fan
- Family Room with Fireplace
- Living Room
- Bonus Room
- Neighborhood Views
- Fire and Smoke Detector
- Laundry Room
- Attic
Kitchen
- Eat-In Kitchen
- Electric Cooktop
- Dishwasher
- Kitchen Island
Flooring
- Carpet
- Laminate
Bedrooms and Bathrooms
- 3 Main Level Bedrooms
- 2 Full Bathrooms
Outdoor Features
- Patio
- Outdoor Storage
Utilities
- Forced Air Heating and Cooling System
- Underground Utilities
Community Details
- Sandford Heights Subdivision
Listing and Financial Details
- Assessor Parcel Number 05052202006004000
Map
Home Values in the Area
Average Home Value in this Area
Tax History
| Year | Tax Paid | Tax Assessment Tax Assessment Total Assessment is a certain percentage of the fair market value that is determined by local assessors to be the total taxable value of land and additions on the property. | Land | Improvement |
|---|---|---|---|---|
| 2024 | $1,843 | $31,240 | $3,500 | $27,740 |
| 2023 | $1,669 | $28,272 | $3,500 | $24,772 |
| 2022 | $699 | $13,080 | $1,750 | $11,330 |
| 2021 | $619 | $11,747 | $1,598 | $10,149 |
| 2020 | $592 | $11,280 | $1,600 | $9,680 |
| 2019 | $490 | $9,560 | $1,600 | $7,960 |
| 2018 | $490 | $9,560 | $1,600 | $7,960 |
| 2017 | $490 | $9,560 | $1,600 | $7,960 |
| 2016 | $490 | $9,560 | $1,600 | $7,960 |
| 2015 | $470 | $9,208 | $1,596 | $7,613 |
| 2014 | $457 | $9,000 | $1,388 | $7,613 |
Property History
| Date | Event | Price | Change | Sq Ft Price |
|---|---|---|---|---|
| 06/25/2025 06/25/25 | For Sale | $199,900 | -- | $147 / Sq Ft |
Purchase History
| Date | Type | Sale Price | Title Company |
|---|---|---|---|
| Warranty Deed | -- | -- |
Mortgage History
| Date | Status | Loan Amount | Loan Type |
|---|---|---|---|
| Open | $98,962 | Stand Alone First | |
| Closed | $94,713 | Stand Alone First |
Similar Homes in Phenix City, AL
Source: East Alabama Board of REALTORS®
MLS Number: E101261
APN: 05-05-22-02-006-004.000
