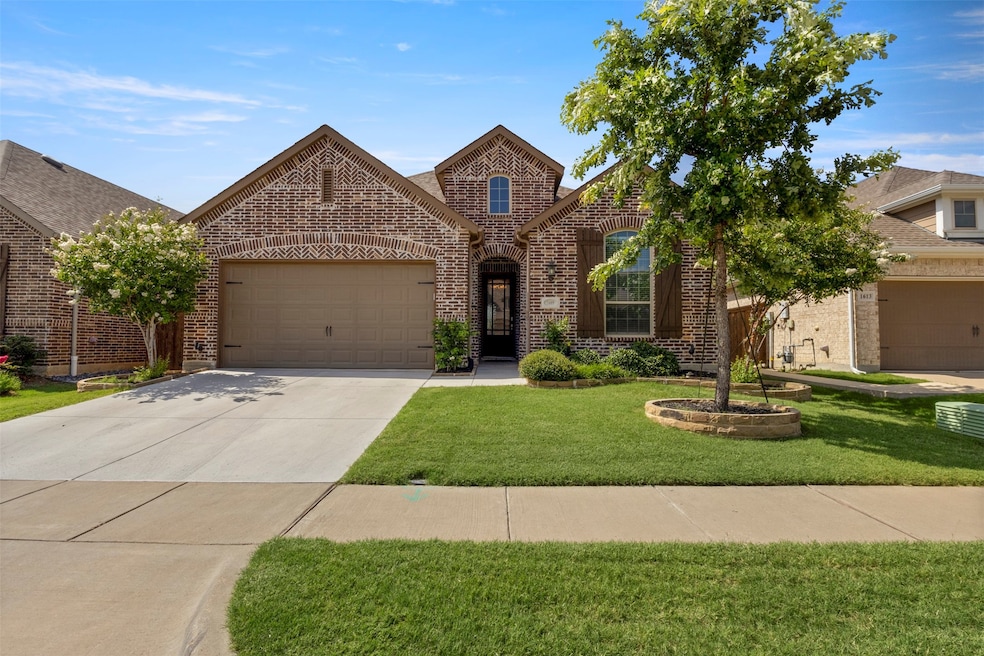1609 Canter Ct Aubrey, TX 76227
Estimated payment $3,535/month
Highlights
- Fitness Center
- Clubhouse
- Traditional Architecture
- Fishing
- Vaulted Ceiling
- Engineered Wood Flooring
About This Home
Why Wait for a New Build? Move-In Ready Highland Home with Premium Upgrades on oversized lot!
Discover the perfect blend of modern updates and thoughtful design in this stunning Highland Homes Dorchester plan, built in 2019 and beautifully updated in 2025. With 4 spacious bedrooms, 3 full baths, multiple dining areas, and a versatile bonus room ideal for a home office or media space, this home offers comfort and flexibility for any lifestyle.
You’ll love the high-end touches throughout, including brand new engineered hard wood flooring, 6-inch baseboards, decorative lighting, and 8-foot doors that elevate the home’s aesthetic. One of the secondary bedrooms features its own en-suite bath and private location—perfect for guests, in-laws, or multigenerational living.
The heart of the home is the gourmet kitchen, featuring a large island, upgraded quartz countertops, and sleek 42-inch white upper cabinets. It's designed for both entertaining and everyday living.
Nestled in a quiet cul-de-sac, the oversized backyard is a true retreat—ideal for adding a pool or pergola—and already includes an extended covered patio for year-round enjoyment. Low maintenance river rock landscaping along each side of the home.
Located in the vibrant Sandbrock Ranch community, this home offers access to resort-style amenities, including a luxury infinity-edge pool, splash pad, clubhouse, fitness center, playgrounds, dog park, stocked ponds, and scenic trails. A full-time, on-site Community Manager hosts monthly events, fostering connection and community. With no investor-owned homes, residents enjoy a genuine neighborhood feel and exceptional quality of life.
Skip the wait and expense of a new construction—this meticulously maintained home is move-in ready and waiting for you!
Also, reach out to listing agent for pool design and
renderings
Listing Agent
Jones-Papadopoulos & Co Brokerage Phone: 214-790-7500 License #0805322 Listed on: 06/26/2025
Home Details
Home Type
- Single Family
Est. Annual Taxes
- $9,862
Year Built
- Built in 2019
Lot Details
- 6,839 Sq Ft Lot
- Cul-De-Sac
- Wood Fence
HOA Fees
- $81 Monthly HOA Fees
Parking
- 2 Car Attached Garage
- Front Facing Garage
- Single Garage Door
- Garage Door Opener
- Driveway
Home Design
- Traditional Architecture
- Slab Foundation
Interior Spaces
- 2,273 Sq Ft Home
- 1-Story Property
- Vaulted Ceiling
- Ceiling Fan
- Decorative Lighting
- Window Treatments
Kitchen
- Eat-In Kitchen
- Convection Oven
- Gas Oven
- Gas Cooktop
- Microwave
- Dishwasher
- Kitchen Island
- Disposal
Flooring
- Engineered Wood
- Carpet
- Ceramic Tile
Bedrooms and Bathrooms
- 4 Bedrooms
- Walk-In Closet
- In-Law or Guest Suite
- 3 Full Bathrooms
Laundry
- Laundry in Utility Room
- Washer and Electric Dryer Hookup
Home Security
- Security System Owned
- Smart Home
Outdoor Features
- Covered Patio or Porch
Schools
- Sandbrock Ranch Elementary School
- Ray Braswell High School
Utilities
- Central Heating and Cooling System
- Heating System Uses Natural Gas
- Underground Utilities
- Tankless Water Heater
- High Speed Internet
Listing and Financial Details
- Legal Lot and Block 31 / F
- Assessor Parcel Number R728112
Community Details
Overview
- Association fees include all facilities
- Ccmc Association
- Sandbrock Ranch Phas Subdivision
Amenities
- Clubhouse
Recreation
- Fitness Center
- Community Pool
- Fishing
- Trails
Map
Home Values in the Area
Average Home Value in this Area
Property History
| Date | Event | Price | Change | Sq Ft Price |
|---|---|---|---|---|
| 09/08/2025 09/08/25 | Price Changed | $494,000 | -1.0% | $217 / Sq Ft |
| 07/15/2025 07/15/25 | Price Changed | $499,000 | -5.0% | $220 / Sq Ft |
| 06/26/2025 06/26/25 | For Sale | $525,000 | +46.9% | $231 / Sq Ft |
| 09/19/2019 09/19/19 | Sold | -- | -- | -- |
| 09/03/2019 09/03/19 | Pending | -- | -- | -- |
| 05/08/2019 05/08/19 | For Sale | $357,277 | -- | $157 / Sq Ft |
Source: North Texas Real Estate Information Systems (NTREIS)
MLS Number: 20981866
- 1600 Canter Ct
- 1500 Ranger Rd
- 1513 Ranger Rd
- 4024 Rosin St
- 1421 Percheron Rd
- 3909 Primrose Dr
- Eagle Mountain Plan at Sandbrock Ranch
- Shepherd Plan at Sandbrock Ranch
- Bremond Plan at Sandbrock Ranch
- Haskell II Plan at Sandbrock Ranch
- Newark Plan at Sandbrock Ranch
- Lockhart Plan at Sandbrock Ranch
- Claude Plan at Sandbrock Ranch
- Humble Plan at Sandbrock Ranch
- 3776 American Paint Dr
- 3777 American Paint Dr
- 3805 Primrose Dr
- 3629 Barrel Ln
- Plan Continental at Sandbrock Ranch - 45ft. lots
- Plan Panamera at Sandbrock Ranch - 45ft. lots
- 1709 Trace Dr
- 1641 Vernon Dr
- 1925 Trace Dr
- 4217 Agatha Ln
- 1821 Waggoner Dr
- 1312 Trace Dr
- 1325 Vernon Dr
- 1513 Waggoner Dr
- 4623 Cleves Ave
- 1305 Vernon Dr
- 1416 Waggoner Dr
- 1802 Aslynn Cir
- 4546 Frost Ave
- 6136 Hightower St
- 1205 Waggoner Dr
- 1129 Vernon Dr
- 6124 Kent Ln
- 1620 Quentin Dr
- 3845 Frontier Pkwy
- 6111 Gloucester Dr







