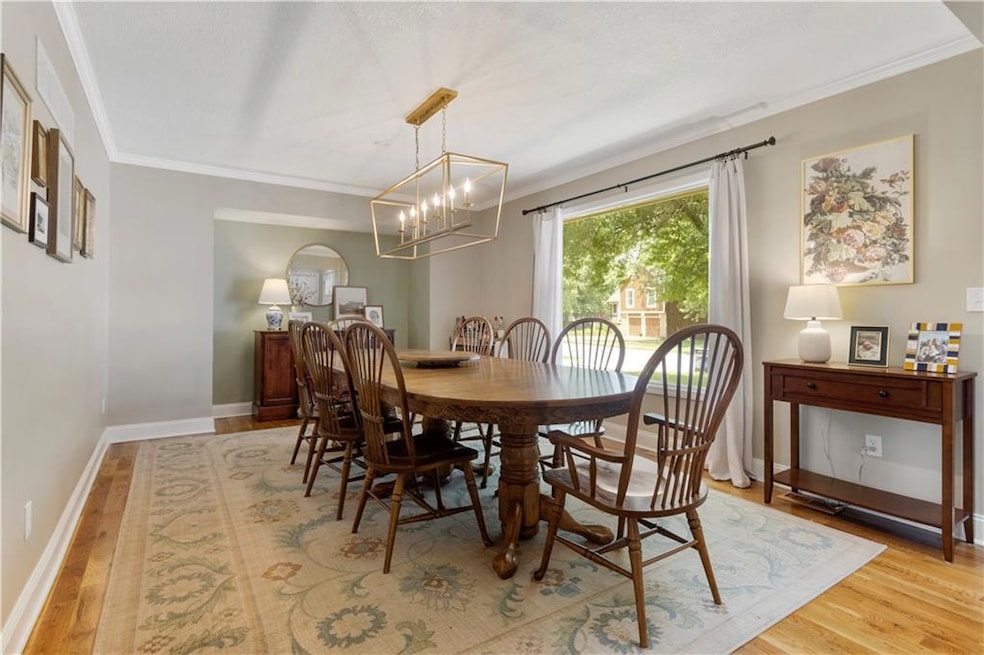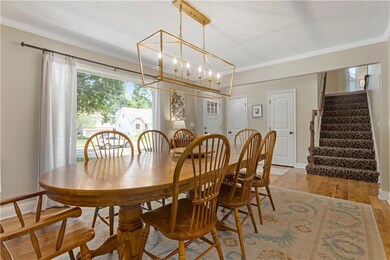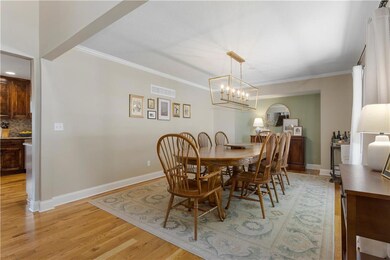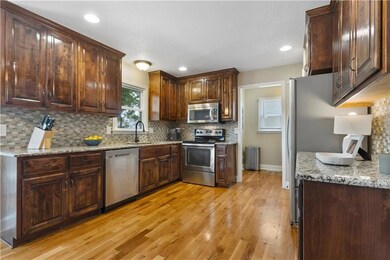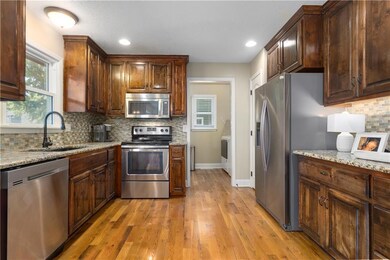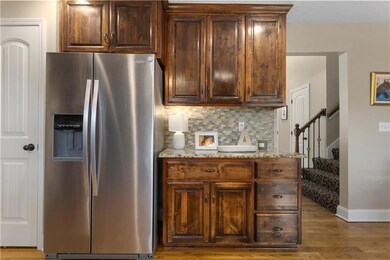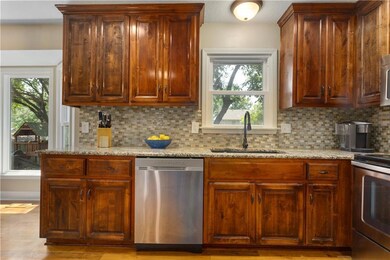
1609 E Sheridan Bridge Ln Olathe, KS 66062
Estimated Value: $375,000 - $412,000
Highlights
- Custom Closet System
- Deck
- Traditional Architecture
- Olathe South Sr High School Rated A-
- Vaulted Ceiling
- Wood Flooring
About This Home
As of August 2023*The Sunday Open House has been cancelled- property is under contract* Welcome Home! This beautifully updated and well-maintained 4 bedroom, 2.1 bathroom home in Olathe awaits you! As you enter through the front door, you'll be greeted by the main dining room, which boasts an abundance of natural lighting from the large front window and the skylight in the entryway. The kitchen is fully equipped with quality wood cabinets, granite countertops, an additional eat-in dining space, and stainless steel appliances that will remain with the home. Adjacent to the kitchen, you'll find a convenient laundry room and a half bathroom, creating a seamless flow into the sunken living room where you can cozy up by the fireplace. Ascending the stairs, you'll discover three generously sized guest bedrooms, a full hallway bathroom, and the primary bedroom en-suite. The home is complemented by a finished basement, a fully fenced backyard with a deck, and a 2-car garage. All new windows throughout (2020), new carpet, and updated light fixtures (2021) are just some of the upgraded features! Don't miss the opportunity to make this your new home!
Last Agent to Sell the Property
Real Broker, LLC License #00242452 Listed on: 06/02/2023

Home Details
Home Type
- Single Family
Est. Annual Taxes
- $4,463
Year Built
- Built in 1985
Lot Details
- 8,216 Sq Ft Lot
- Wood Fence
- Level Lot
- Many Trees
Parking
- 2 Car Attached Garage
- Inside Entrance
- Front Facing Garage
Home Design
- Traditional Architecture
- Frame Construction
- Composition Roof
- Stone Trim
Interior Spaces
- 2-Story Property
- Vaulted Ceiling
- Ceiling Fan
- Skylights
- Gas Fireplace
- Living Room with Fireplace
- Formal Dining Room
- Bonus Room
- Finished Basement
- Sump Pump
Kitchen
- Eat-In Country Kitchen
- Walk-In Pantry
- Free-Standing Electric Oven
- Dishwasher
- Stainless Steel Appliances
- Wood Stained Kitchen Cabinets
- Disposal
Flooring
- Wood
- Wall to Wall Carpet
Bedrooms and Bathrooms
- 4 Bedrooms
- Custom Closet System
- Walk-In Closet
Laundry
- Laundry Room
- Laundry on main level
Outdoor Features
- Deck
- Porch
Schools
- Heritage Elementary School
- Olathe South High School
Utilities
- Central Air
- Heating System Uses Natural Gas
Community Details
- No Home Owners Association
- Brittany Meadows Subdivision
Listing and Financial Details
- Assessor Parcel Number DP05300000 0139
- $0 special tax assessment
Ownership History
Purchase Details
Purchase Details
Home Financials for this Owner
Home Financials are based on the most recent Mortgage that was taken out on this home.Purchase Details
Home Financials for this Owner
Home Financials are based on the most recent Mortgage that was taken out on this home.Purchase Details
Home Financials for this Owner
Home Financials are based on the most recent Mortgage that was taken out on this home.Purchase Details
Home Financials for this Owner
Home Financials are based on the most recent Mortgage that was taken out on this home.Purchase Details
Home Financials for this Owner
Home Financials are based on the most recent Mortgage that was taken out on this home.Similar Homes in Olathe, KS
Home Values in the Area
Average Home Value in this Area
Purchase History
| Date | Buyer | Sale Price | Title Company |
|---|---|---|---|
| Schuman Madeline G | -- | None Listed On Document | |
| Shuman Madeline G | -- | None Listed On Document | |
| Admire Jake | -- | None Available | |
| Lacy Amber | -- | Alpha Title Llc | |
| The Finest Construction Llc | -- | Bouleverd Title Llv | |
| Haverkamp Laura D | -- | Dri Title & Escrow |
Mortgage History
| Date | Status | Borrower | Loan Amount |
|---|---|---|---|
| Previous Owner | Shuman Madeline G | $335,750 | |
| Previous Owner | Admire Jake | $305,250 | |
| Previous Owner | Lacy Amber | $232,750 | |
| Previous Owner | The Finest Construction Llc | $175,651 | |
| Previous Owner | Haverkamp Laura D | $128,272 |
Property History
| Date | Event | Price | Change | Sq Ft Price |
|---|---|---|---|---|
| 08/01/2023 08/01/23 | Sold | -- | -- | -- |
| 06/10/2023 06/10/23 | Pending | -- | -- | -- |
| 06/09/2023 06/09/23 | For Sale | $360,000 | +20.4% | $168 / Sq Ft |
| 07/28/2021 07/28/21 | Sold | -- | -- | -- |
| 06/11/2021 06/11/21 | Pending | -- | -- | -- |
| 05/24/2021 05/24/21 | For Sale | $299,000 | +19.6% | $139 / Sq Ft |
| 06/10/2015 06/10/15 | Sold | -- | -- | -- |
| 05/10/2015 05/10/15 | Pending | -- | -- | -- |
| 04/17/2015 04/17/15 | For Sale | $249,950 | +79.8% | $117 / Sq Ft |
| 05/21/2014 05/21/14 | Sold | -- | -- | -- |
| 04/03/2014 04/03/14 | Pending | -- | -- | -- |
| 03/23/2014 03/23/14 | For Sale | $139,000 | -- | $75 / Sq Ft |
Tax History Compared to Growth
Tax History
| Year | Tax Paid | Tax Assessment Tax Assessment Total Assessment is a certain percentage of the fair market value that is determined by local assessors to be the total taxable value of land and additions on the property. | Land | Improvement |
|---|---|---|---|---|
| 2024 | $5,117 | $45,426 | $7,050 | $38,376 |
| 2023 | $4,816 | $41,986 | $6,433 | $35,553 |
| 2022 | $4,463 | $37,858 | $5,359 | $32,499 |
| 2021 | $4,463 | $33,040 | $5,359 | $27,681 |
| 2020 | $3,957 | $31,729 | $4,883 | $26,846 |
| 2019 | $3,799 | $30,268 | $4,883 | $25,385 |
| 2018 | $3,741 | $33,016 | $4,470 | $28,546 |
| 2017 | $3,866 | $30,257 | $4,069 | $26,188 |
| 2016 | $3,553 | $28,532 | $4,069 | $24,463 |
| 2015 | $2,460 | $19,872 | $4,069 | $15,803 |
| 2013 | -- | $17,572 | $4,069 | $13,503 |
Agents Affiliated with this Home
-
Adrienne Towner

Seller's Agent in 2023
Adrienne Towner
Real Broker, LLC
(620) 704-1391
16 in this area
97 Total Sales
-
Carol Gregg
C
Buyer's Agent in 2023
Carol Gregg
ReeceNichols - Country Club Plaza
(816) 709-4900
22 in this area
55 Total Sales
-
Ronda White

Seller's Agent in 2021
Ronda White
EXP Realty LLC
(913) 486-4470
23 in this area
161 Total Sales
-
Bill White

Seller Co-Listing Agent in 2021
Bill White
EXP Realty LLC
(816) 835-3087
8 in this area
64 Total Sales
-
Charlene MacCallum

Seller's Agent in 2015
Charlene MacCallum
EXP Realty LLC
42 in this area
65 Total Sales
-
S
Seller Co-Listing Agent in 2015
Scott MacCallum
EXP Realty LLC
Map
Source: Heartland MLS
MLS Number: 2438058
APN: DP05300000-0139
- 1471 E Orleans Dr
- 1209 S Lennox Dr
- 1628 E Sunvale Dr
- 1920 E Sheridan Bridge Ln
- 2112 E Arrowhead Cir
- 2004 E Wyandotte St
- 1390 S Brentwood Dr
- 1905 E Stratford Rd
- 1947 E Sunvale Dr
- 1950 E Sunvale Dr
- 1601 E Haven Ln
- 1204 E Sleepy Hollow Dr
- 2009 E Sleepy Hollow Dr
- 1905 S Clairborne Rd
- 2010 E Stratford Rd
- 1121 E Sleepy Hollow Dr
- 1106 E Sleepy Hollow Dr
- 2021 E 151st Terrace
- Lot 4 W 144th St
- Lot 3 W 144th St
- 1609 E Sheridan Bridge Ln
- 1605 E Sheridan Bridge Ln
- 1613 E Sheridan Bridge Ln
- 1432 E Meadow Ln
- 1601 E Sheridan Bridge Ln
- 1428 E Meadow Ln
- 1617 E Sheridan Bridge Ln
- 1610 E Sheridan Bridge Ln
- 1606 E Sheridan Bridge Ln
- 1614 E Sheridan Bridge Ln
- 1424 E Meadow Ln
- 1436 E Meadow Ln
- 1597 E Sheridan Bridge Ln
- 1602 E Sheridan Bridge Ln
- 1618 E Sheridan Bridge Ln
- 1629 E Sheridan Bridge Ln
- 1593 E Sheridan Bridge Ln
- 1440 E Meadow Ln
- 1622 E Sheridan Bridge Ln
- 1613 E Frontier Ln
