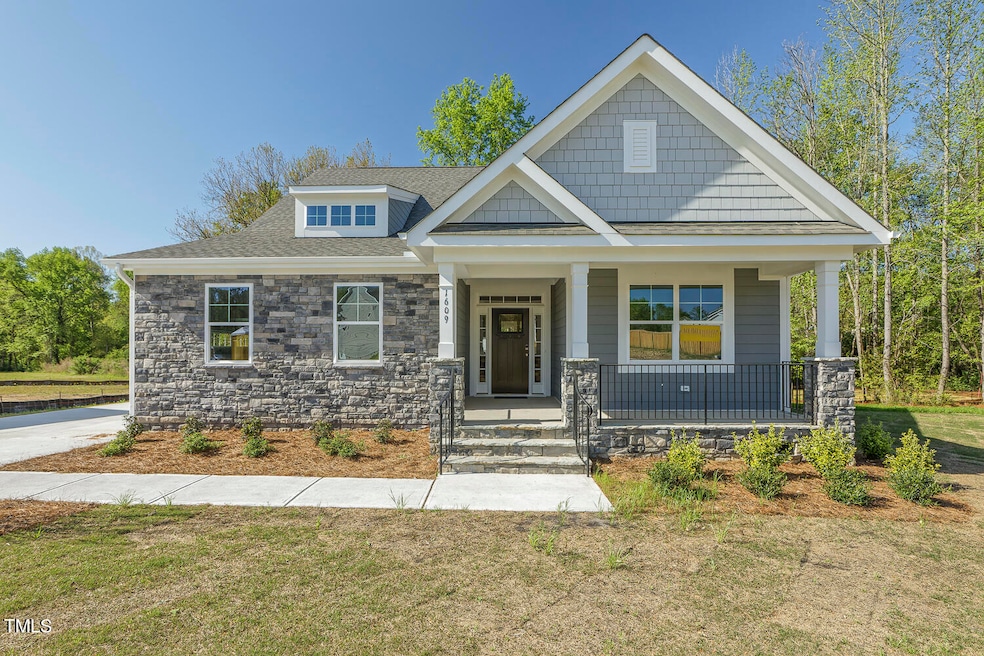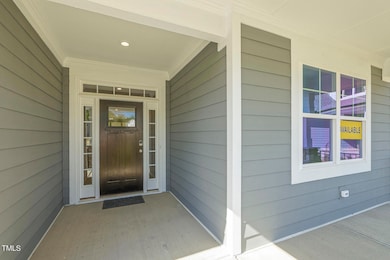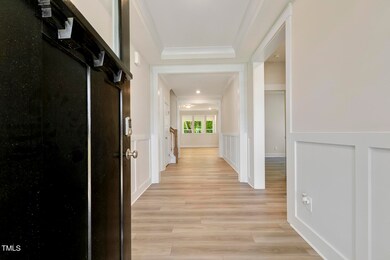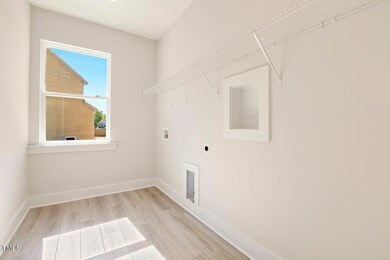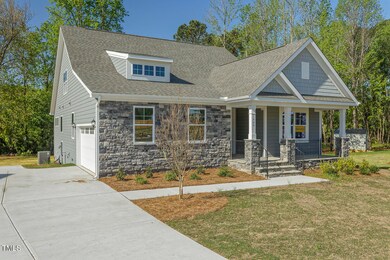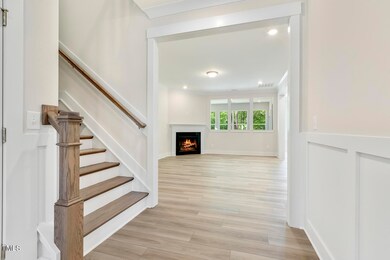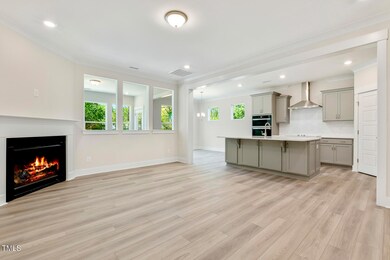
1609 Golden Sundew Dr Willow Spring, NC 27592
Highlights
- New Construction
- 1.77 Acre Lot
- Main Floor Primary Bedroom
- Willow Springs Elementary School Rated A
- Craftsman Architecture
- Loft
About This Home
As of April 2025FLASH SALE STARTING WEDNESDAY MARCH 20TH FOR LIMITED TIME! UNBELIEVABLE OPPORTUNITY on this Move-In-Ready home in popular peaceful community! Fabulous ranch plan, the Avery, has it all. As you step into the wide open impressive foyer adorned with craftsman-style trim, you'll immediately feel welcomed.
This 4-bedroom, 3-bathroom boasts a designer gourmet kitchen, an oversized island with extra storage, carefully selected backsplash, quartz countertop, micro/wall oven and direct vent hood. Discover a luxurious 5-piece bath, a sunroom, and a wood deck, on a near acre cul-de-sac lot. The 2nd floor upgrade offers versatility with an additional bedroom, full bath, and spacious loft, providing ample space for relaxation or entertainment. There is also a walk in whole house storage perfect for storing seasonal items and cherished belongings. Don't let this home slip away! Schedule your showing today and experience all that Honeycutt Landing has to offer including a pool, lake, gazebo.
Last Agent to Sell the Property
Eastwood Construction LLC License #226117 Listed on: 03/04/2025
Home Details
Home Type
- Single Family
Est. Annual Taxes
- $2,675
Year Built
- Built in 2024 | New Construction
Lot Details
- 1.77 Acre Lot
HOA Fees
- $50 Monthly HOA Fees
Parking
- 2 Car Attached Garage
- 2 Open Parking Spaces
Home Design
- Craftsman Architecture
- Brick Foundation
- Frame Construction
- Shingle Roof
Interior Spaces
- 2,850 Sq Ft Home
- 1.5-Story Property
- Ceiling Fan
- Family Room with Fireplace
- Breakfast Room
- Loft
- Sun or Florida Room
- Luxury Vinyl Tile Flooring
Bedrooms and Bathrooms
- 4 Bedrooms
- Primary Bedroom on Main
- 3 Full Bathrooms
Schools
- Willow Springs Elementary School
- Fuquay Varina Middle School
- Willow Spring High School
Utilities
- Cooling Available
- Heat Pump System
- Septic Tank
Listing and Financial Details
- Assessor Parcel Number Lot 160 Honeycutt Landing PH4
Community Details
Overview
- Association fees include ground maintenance
- Encore Management Association, Phone Number (919) 324-3829
- Built by Eastwood Homes
- Honeycutt Landing Subdivision, Avery D Floorplan
Recreation
- Community Pool
Similar Homes in the area
Home Values in the Area
Average Home Value in this Area
Property History
| Date | Event | Price | Change | Sq Ft Price |
|---|---|---|---|---|
| 04/30/2025 04/30/25 | Sold | $499,900 | 0.0% | $175 / Sq Ft |
| 03/21/2025 03/21/25 | Pending | -- | -- | -- |
| 03/20/2025 03/20/25 | Price Changed | $499,900 | -5.7% | $175 / Sq Ft |
| 03/12/2025 03/12/25 | Price Changed | $529,900 | -3.6% | $186 / Sq Ft |
| 03/04/2025 03/04/25 | For Sale | $549,900 | +10.0% | $193 / Sq Ft |
| 02/11/2025 02/11/25 | Off Market | $499,900 | -- | -- |
| 11/26/2024 11/26/24 | Price Changed | $549,900 | -6.0% | $193 / Sq Ft |
| 11/03/2024 11/03/24 | For Sale | $584,899 | 0.0% | $205 / Sq Ft |
| 10/02/2024 10/02/24 | Pending | -- | -- | -- |
| 08/25/2024 08/25/24 | For Sale | $584,899 | 0.0% | $205 / Sq Ft |
| 08/23/2024 08/23/24 | Off Market | $584,899 | -- | -- |
| 06/21/2024 06/21/24 | Price Changed | $584,899 | 0.0% | $205 / Sq Ft |
| 05/23/2024 05/23/24 | Price Changed | $584,900 | -0.8% | $205 / Sq Ft |
| 05/13/2024 05/13/24 | Price Changed | $589,800 | 0.0% | $207 / Sq Ft |
| 05/02/2024 05/02/24 | Price Changed | $589,899 | 0.0% | $207 / Sq Ft |
| 03/17/2024 03/17/24 | For Sale | $589,900 | -- | $207 / Sq Ft |
Tax History Compared to Growth
Tax History
| Year | Tax Paid | Tax Assessment Tax Assessment Total Assessment is a certain percentage of the fair market value that is determined by local assessors to be the total taxable value of land and additions on the property. | Land | Improvement |
|---|---|---|---|---|
| 2024 | $2,675 | $537,603 | $110,000 | $427,603 |
| 2023 | $507 | $65,000 | $65,000 | $0 |
| 2022 | $469 | $65,000 | $65,000 | $0 |
| 2021 | $110 | $65,000 | $65,000 | $0 |
Agents Affiliated with this Home
-

Seller's Agent in 2025
Ann Barefoot
Eastwood Construction LLC
(919) 758-8208
58 in this area
437 Total Sales
-

Buyer's Agent in 2025
Laura Johnson
Smart Partners Realty, LLC
(919) 882-9236
1 in this area
38 Total Sales
Map
Source: Doorify MLS
MLS Number: 10017685
APN: 0685.02-86-1021-000
- 8341 Running Fern Way
- 00 Mockingbird Ln
- 8352 Cannon Grove Dr
- 2171 Bud Lipscomb Rd
- 2265 Bud Lipscomb Rd
- 1321 White Spruce Dr
- 1409 Black Spruce Way Unit 36433225
- 7930 Barbour Store Rd
- 0 James Austin Rd Unit 10101091
- 8116 Mosby Way
- 8820 Melvin St Unit 16- Holly
- 8101 Claybrooke Ct
- 8701 Maxine St Unit 43
- 8704 Maxine St
- The Raleigh Plan at Gardner Farms
- The Garner Plan at Gardner Farms
- The Apex Plan at Gardner Farms
- The Smithfield Plan at Gardner Farms
- The Clayton Plan at Gardner Farms
- The Selma Plan at Gardner Farms
