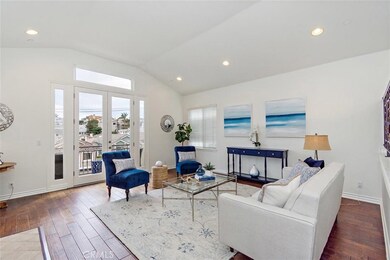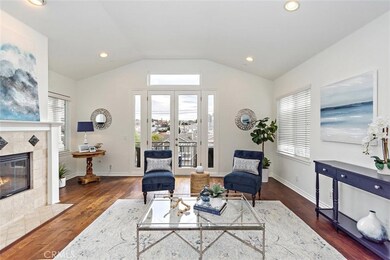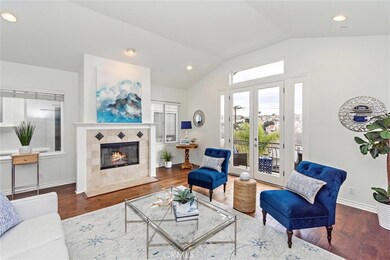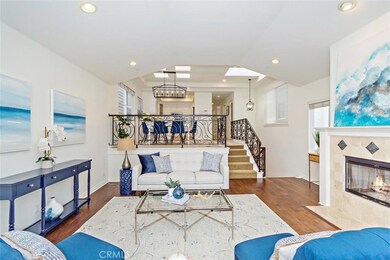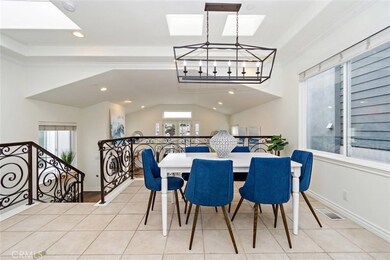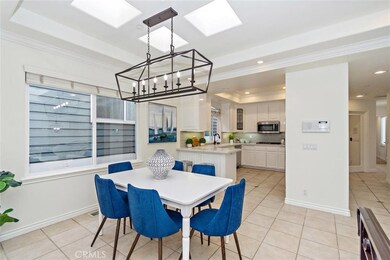
1609 Haynes Ln Redondo Beach, CA 90278
North Redondo Beach NeighborhoodEstimated Value: $2,259,000 - $2,465,000
Highlights
- Primary Bedroom Suite
- City Lights View
- Fireplace in Primary Bedroom
- Jefferson Elementary School Rated A+
- Updated Kitchen
- Property is near a park
About This Home
As of December 2020Built in 2002 with fresh updates in 2020, this lovely, spacious home sits high atop a hill on one of the best streets in Golden Hills. Enjoy city views and lots of natural light on a Cul De Sac street steps from Hermosa Beach. As you enter the first level you will find a sunny and bright family room with large bay windows, high ceiling and fireplace along with 3 bedrooms, 2 full bathrooms and direct access to your large backyard perfect for relaxing outdoors or playing with kids! The second level is an entertainer’s dream offering an open concept living room with vaulted ceiling, its own balcony to let in the cool ocean breezes and a second fireplace. The living room flows easily into the dining space and kitchen which has been recently upgraded with quartz countertops, subway tile backsplash and stainless steel appliances. Next is the master bedroom suite which includes vaulted ceiling, a cozy fireplace, walk in closet, another balcony which overlooks the lush backyard and an en suite bathroom with shower, Jacuzzi tub, vanity with quartz countertops and double sinks. An additional bedroom completes this floor perfectly situated for an office or nursery. This home also features hardwood floors, new ceiling fans, new carpet, wrought iron railing, tons of storage space and direct access to your 2 car garage. If you have been looking for a retreat with room for everyone within minutes of the beach and award winning Jefferson Elementary, then you have found your perfect home!
Last Buyer's Agent
Tom Royds
Redfin Corporation License #00949407

Home Details
Home Type
- Single Family
Est. Annual Taxes
- $21,203
Year Built
- Built in 2002
Lot Details
- 3,675 Sq Ft Lot
- Cul-De-Sac
- Private Yard
- Lawn
- Back Yard
- Property is zoned RBR-1A
Parking
- 2 Car Direct Access Garage
- Parking Available
- Driveway
Home Design
- Turnkey
Interior Spaces
- 3,070 Sq Ft Home
- 2-Story Property
- Crown Molding
- High Ceiling
- Family Room with Fireplace
- Family Room Off Kitchen
- Living Room with Fireplace
- Formal Dining Room
- City Lights Views
- Laundry Room
Kitchen
- Updated Kitchen
- Open to Family Room
- Breakfast Bar
- Quartz Countertops
Flooring
- Wood
- Carpet
Bedrooms and Bathrooms
- 5 Bedrooms | 2 Main Level Bedrooms
- Fireplace in Primary Bedroom
- Primary Bedroom Suite
- Multi-Level Bedroom
- Walk-In Closet
- Jack-and-Jill Bathroom
- Dual Sinks
- Bathtub
- Walk-in Shower
Outdoor Features
- Concrete Porch or Patio
- Exterior Lighting
Location
- Property is near a park
- Suburban Location
Schools
- Jefferson Elementary School
- Parras Middle School
- Redondo Union High School
Utilities
- Central Heating
Listing and Financial Details
- Legal Lot and Block 13 / 138
- Tax Tract Number 6207
- Assessor Parcel Number 4161023040
Community Details
Overview
- No Home Owners Association
Recreation
- Park
- Dog Park
- Bike Trail
Ownership History
Purchase Details
Home Financials for this Owner
Home Financials are based on the most recent Mortgage that was taken out on this home.Purchase Details
Purchase Details
Purchase Details
Home Financials for this Owner
Home Financials are based on the most recent Mortgage that was taken out on this home.Purchase Details
Home Financials for this Owner
Home Financials are based on the most recent Mortgage that was taken out on this home.Purchase Details
Home Financials for this Owner
Home Financials are based on the most recent Mortgage that was taken out on this home.Purchase Details
Home Financials for this Owner
Home Financials are based on the most recent Mortgage that was taken out on this home.Similar Homes in the area
Home Values in the Area
Average Home Value in this Area
Purchase History
| Date | Buyer | Sale Price | Title Company |
|---|---|---|---|
| Jacobson Michael Aaron | $1,730,000 | Chicago Title Company | |
| Henry Scott A | -- | None Available | |
| Henry Scott | -- | None Available | |
| Henry Scott | $911,500 | Stewart Title Of Ca Inc | |
| Yi John | -- | Investors | |
| Yi John | -- | Lawyers Title | |
| Yi John | $757,000 | Lawyers Title | |
| Stefan John | $400,000 | Investors Title Company |
Mortgage History
| Date | Status | Borrower | Loan Amount |
|---|---|---|---|
| Open | Jacobson Michael Aaron | $1,384,000 | |
| Previous Owner | Henry Scott A | $500,000 | |
| Previous Owner | Henry Scott | $210,000 | |
| Previous Owner | Henry Scott | $625,500 | |
| Previous Owner | Henry Scott | $728,880 | |
| Previous Owner | Henry Scott | $728,880 | |
| Previous Owner | Yi John | $252,000 | |
| Previous Owner | Yi John | $200,000 | |
| Previous Owner | Yi John | $252,000 | |
| Previous Owner | Yi John | $400,000 | |
| Previous Owner | Stefan John | $320,000 |
Property History
| Date | Event | Price | Change | Sq Ft Price |
|---|---|---|---|---|
| 12/11/2020 12/11/20 | Sold | $1,730,000 | +9.8% | $564 / Sq Ft |
| 11/08/2020 11/08/20 | Pending | -- | -- | -- |
| 11/06/2020 11/06/20 | For Sale | $1,575,000 | -- | $513 / Sq Ft |
Tax History Compared to Growth
Tax History
| Year | Tax Paid | Tax Assessment Tax Assessment Total Assessment is a certain percentage of the fair market value that is determined by local assessors to be the total taxable value of land and additions on the property. | Land | Improvement |
|---|---|---|---|---|
| 2024 | $21,203 | $1,835,888 | $1,279,604 | $556,284 |
| 2023 | $20,809 | $1,799,891 | $1,254,514 | $545,377 |
| 2022 | $20,485 | $1,764,600 | $1,229,916 | $534,684 |
| 2021 | $19,955 | $1,730,000 | $1,205,800 | $524,200 |
| 2020 | $12,713 | $1,067,204 | $762,390 | $304,814 |
| 2019 | $12,431 | $1,046,280 | $747,442 | $298,838 |
| 2018 | $12,103 | $1,025,766 | $732,787 | $292,979 |
| 2016 | $11,701 | $985,936 | $704,333 | $281,603 |
| 2015 | $11,486 | $971,128 | $693,754 | $277,374 |
| 2014 | $11,319 | $952,106 | $680,165 | $271,941 |
Agents Affiliated with this Home
-
Mercedes Van Pelt

Seller's Agent in 2020
Mercedes Van Pelt
Compass
(310) 600-1223
25 in this area
55 Total Sales
-

Buyer's Agent in 2020
Tom Royds
Redfin Corporation
(310) 738-1125
Map
Source: California Regional Multiple Listing Service (CRMLS)
MLS Number: SB20230088
APN: 4161-023-040

