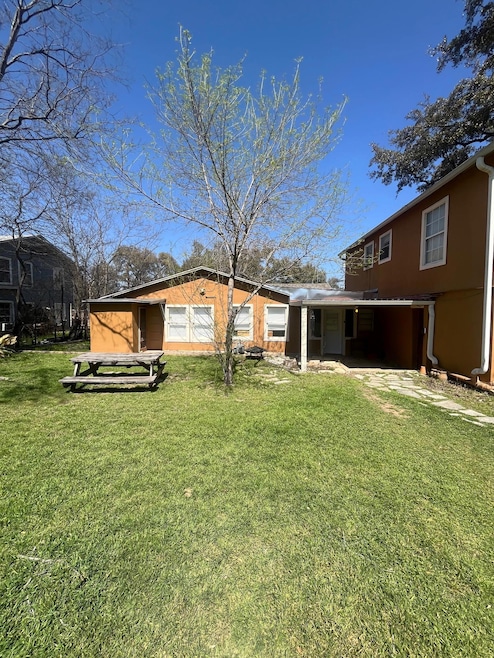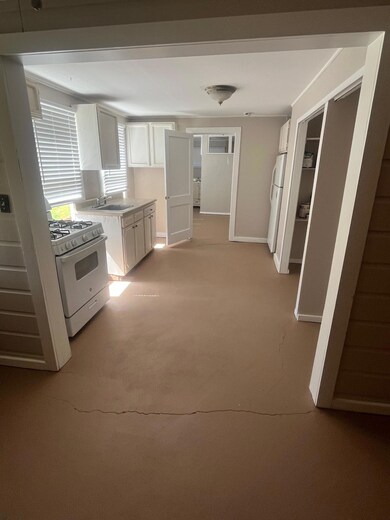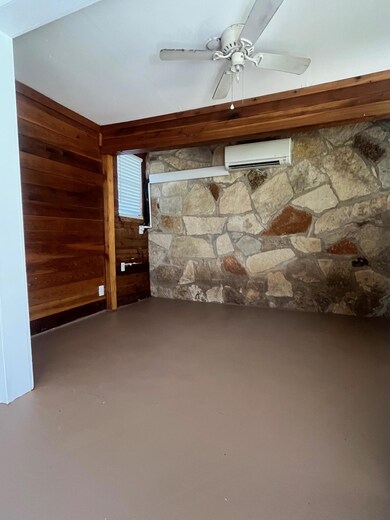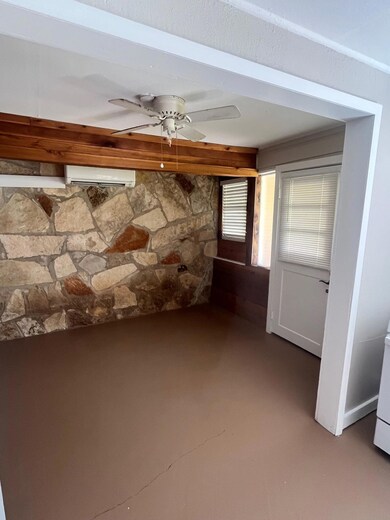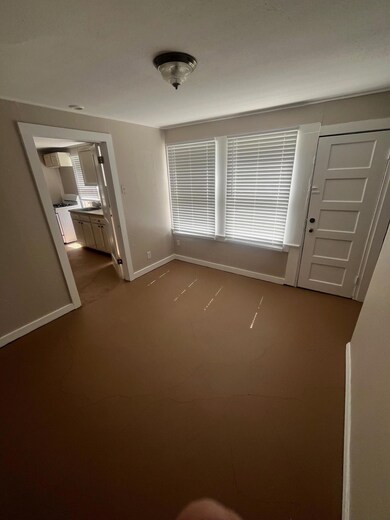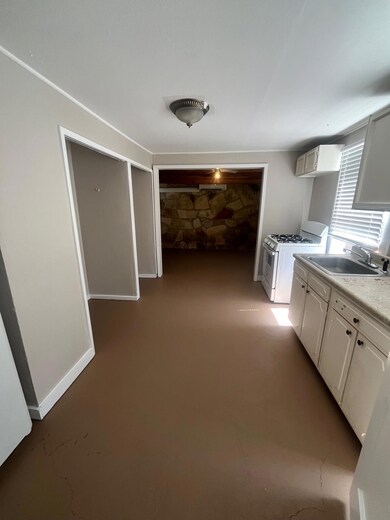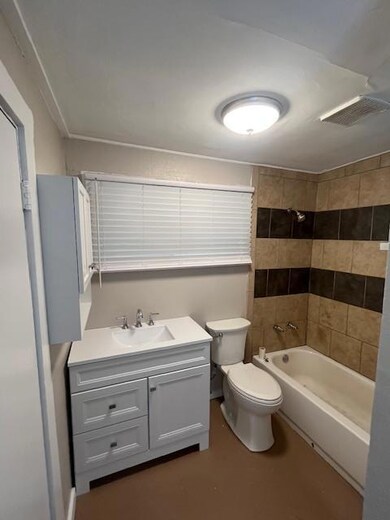1609 Morgan Ln Unit D Austin, TX 78704
South Lamar NeighborhoodHighlights
- Mature Trees
- No HOA
- No Interior Steps
- Main Floor Primary Bedroom
- Wood Frame Window
- Storage
About This Home
Rear entry 1 story unit D(Go around Back)* Covered Patio* Shared Garden Area*Updated Appliances* Very Close in Location* Vacant, immediate occupancy available*Make ready complete*New kitchen cabinets, tops, sink and faucet*New bath vanity*Updated tub and tile surround*All stained concrete floors through entire unit*Recent Carrier mini split AC/Heat upgrade*New roof last month*Recent new/upgraded water heater*Owner pays for yard care*Really cute, quiet, with a private setting. Ready for immediate occupancy!
Last Listed By
Compass RE Texas, LLC Brokerage Phone: (512) 775-6789 License #0468596 Listed on: 06/05/2025

Property Details
Home Type
- Multi-Family
Est. Annual Taxes
- $11,150
Year Built
- Built in 1946
Lot Details
- 9,148 Sq Ft Lot
- South Facing Home
- Level Lot
- Mature Trees
Home Design
- Quadruplex
- Slab Foundation
- Frame Construction
- Composition Roof
- Masonry Siding
- Stucco
Interior Spaces
- 400 Sq Ft Home
- 1-Story Property
- Ceiling Fan
- Blinds
- Wood Frame Window
- Storage
- Concrete Flooring
- Free-Standing Range
Bedrooms and Bathrooms
- 1 Primary Bedroom on Main
- 1 Full Bathroom
Parking
- 2 Parking Spaces
- Driveway
- Open Parking
- Outside Parking
Accessible Home Design
- No Interior Steps
- Stepless Entry
Eco-Friendly Details
- Energy-Efficient HVAC
Schools
- Galindo Elementary School
- Lively Middle School
- Travis High School
Utilities
- Ductless Heating Or Cooling System
- Heat Pump System
- Natural Gas Connected
Listing and Financial Details
- Security Deposit $1,050
- Tenant pays for all utilities
- The owner pays for common area maintenance, exterior maintenance, HVAC maintenance, roof maintenance, taxes
- 12 Month Lease Term
- $65 Application Fee
- Assessor Parcel Number 04060901360000
Community Details
Overview
- No Home Owners Association
- 4 Units
- Banister Heights Subdivision
Pet Policy
- Pet Deposit $250
- Breed Restrictions
Map
Source: Unlock MLS (Austin Board of REALTORS®)
MLS Number: 9806656
APN: 308013
- 1606 Morgan Ln Unit B
- 4203 Clawson Rd Unit 2
- 1603 Grayford Dr
- 4000 Clawson Rd
- 4025 Valley View Rd Unit 2
- 3905 Clawson Rd Unit 6
- 4124 Valley View Rd Unit 3-A
- 1806 Fortview Rd
- 4004 Banister Ln Unit 203
- 4004 Banister Ln Unit 103
- 4004 Banister Ln Unit 301
- 3809 Valley View Rd Unit 1
- 3809 Valley View Rd Unit 19
- 4101 Menchaca Rd Unit 104
- 1206 Marcy St
- 1305 Casey St Unit A
- 3700 Clawson Rd Unit 501
- 4407 Merle Dr Unit B
- 4407 Merle Dr Unit A
- 4409 Banister Ln
