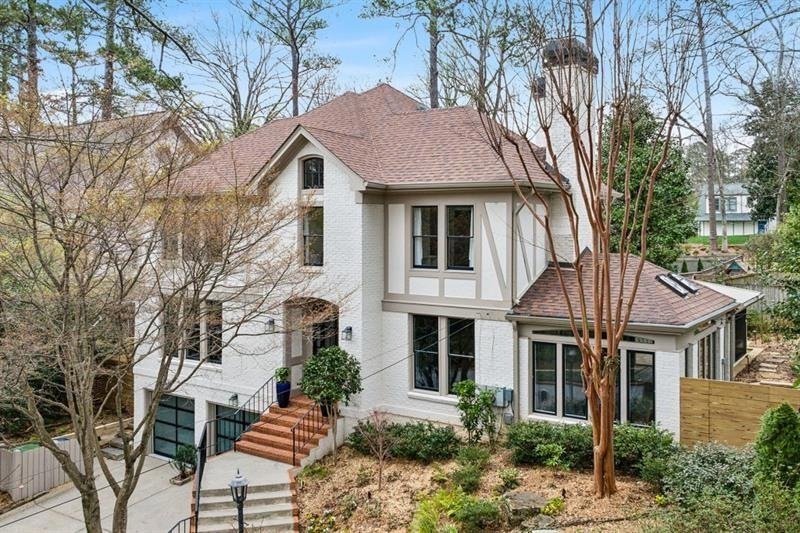This light-filled beauty sits on one of Morningside's most beloved sidewalk-lined streets, boasts incredible curb appeal, and is the epitome of classic charm and modern comfort. With a newly expanded walkout and level backyard and a new screened porch, it is a haven for those who love indoor/outdoor living and entertaining. Step inside the inviting Foyer to a warm and elegant home. The main level is perfect for entertaining - offering a fireside formal Living Room, a banquet-sized Dining Room, a Butler's Pantry, and a gourmet kitchen with double ovens, a large island, and a spacious Breakfast Room that flows seamlessly into the fireside family room. The light-filled Sunroom is ideal for an office or reading room. Upstairs, the luxurious primary suite features a stunning bathroom with a separate soaking tub and shower, and dual closets. There are also three additional bedrooms, another full bathroom and a laundry room upstairs. The gorgeous Terrace Level features a spacious secondary living room, a kitchenette, and a room that is currently serving as a fifth bedroom (not included in the bedroom count). There is also a mudroom and a breakfast nook. Featuring a rare, attached two-car garage with an EV charger, and plenty of storage throughout, this home offers all of the modern conveniences you would wish for. Located in the heart of Morningside, you will love living in this vibrant community, from its sidewalk-lined streets to its close proximity to parks, shops, dining, and top-rated schools. Easy access to the BeltLine, and a short commute to the Atlanta airport, this is one of the best locations in Metro Atlanta! Don't miss the opportunity to make this enchanting Morningside residence your own.

