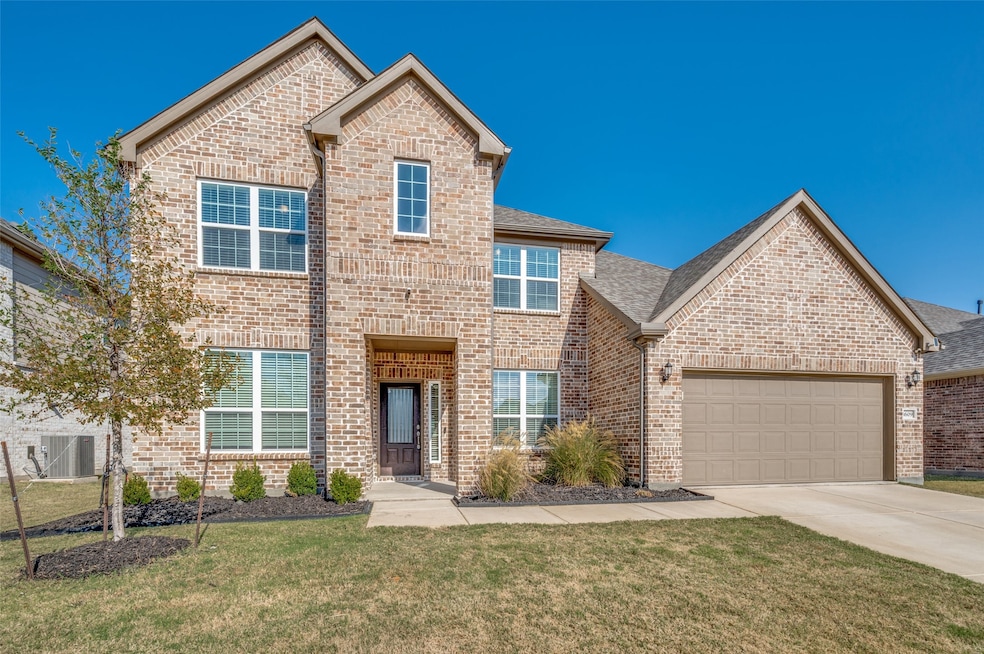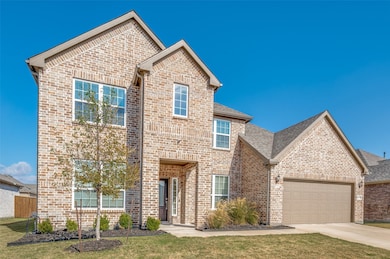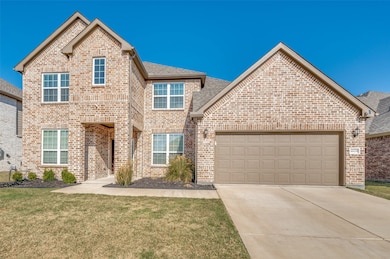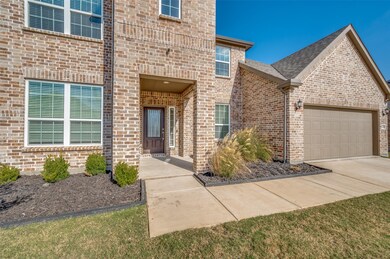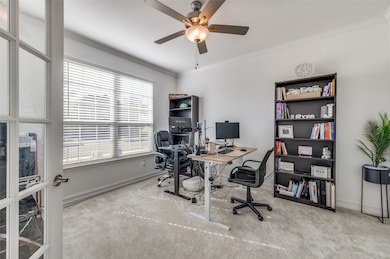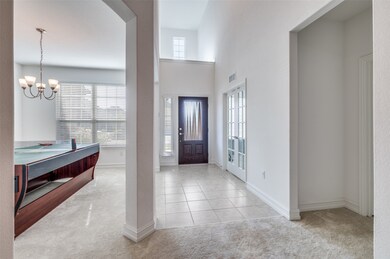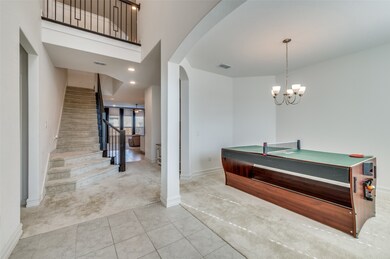1609 Quentin Dr Aubrey, TX 76227
Estimated payment $3,758/month
Highlights
- Traditional Architecture
- Mud Room
- Covered Patio or Porch
- Granite Countertops
- Community Pool
- Breakfast Area or Nook
About This Home
Spacious and versatile home in a family-friendly Aubrey neighborhood! This 4-bedroom, 3.5-bath home also includes a dedicated office with a closet that can easily serve as a 5th bedroom—perfect for growing families or multigenerational living.
The primary suite is conveniently located downstairs and features bay windows for a relaxing sitting area, dual vanities with space to sit, a separate tub and shower, and a large walk-in closet. The gourmet kitchen is a chef’s dream, boasting a huge California-size island, abundant granite countertops, a farm sink, stainless steel appliances, an oversized coffee bar, and a mudroom. The oversized laundry offers space for a freezer or second refrigerator. The kitchen opens to the family room, with a pocket office near the breakfast nook and a formal dining room for flexible living or entertaining. Upstairs includes a spacious game room, media room, and three bedrooms—one with an ensuite bath and two connected by a Jack-and-Jill bath. Ample storage throughout includes a large area under the staircase for seasonal items or a storm-safe space. Enjoy covered front and back patios, a beautifully landscaped front yard, a large backyard on an interior lot, and a 3-car tandem garage. Conveniently located near major highways, DFW Airport, shopping, and restaurants, this home offers comfort, space, and style for the whole family.
Listing Agent
Keller Williams Prosper Celina Brokerage Phone: 972-382-8882 License #0645687 Listed on: 11/19/2025

Home Details
Home Type
- Single Family
Est. Annual Taxes
- $9,710
Year Built
- Built in 2023
Lot Details
- 7,187 Sq Ft Lot
- Wood Fence
- Landscaped
- Interior Lot
- Sprinkler System
HOA Fees
- $50 Monthly HOA Fees
Parking
- 3 Car Attached Garage
- Multiple Garage Doors
- Garage Door Opener
- Driveway
Home Design
- Traditional Architecture
- Brick Exterior Construction
- Slab Foundation
- Composition Roof
Interior Spaces
- 3,678 Sq Ft Home
- 2-Story Property
- Ceiling Fan
- Bay Window
- Mud Room
- Ceramic Tile Flooring
- Washer and Dryer Hookup
Kitchen
- Breakfast Area or Nook
- Gas Cooktop
- Microwave
- Dishwasher
- Granite Countertops
- Farmhouse Sink
- Disposal
Bedrooms and Bathrooms
- 4 Bedrooms
Home Security
- Carbon Monoxide Detectors
- Fire and Smoke Detector
Outdoor Features
- Covered Patio or Porch
- Rain Gutters
Schools
- Paloma Creek Elementary School
- Ray Braswell High School
Utilities
- Central Heating and Cooling System
- Heating System Uses Natural Gas
- High Speed Internet
- Cable TV Available
Listing and Financial Details
- Legal Lot and Block 27 / H
- Assessor Parcel Number R1010366
Community Details
Overview
- Association fees include all facilities, management
- Winn Ridge Association
- Winn Rdg Ph 3B2 Subdivision
Recreation
- Community Playground
- Community Pool
- Park
- Trails
Map
Home Values in the Area
Average Home Value in this Area
Tax History
| Year | Tax Paid | Tax Assessment Tax Assessment Total Assessment is a certain percentage of the fair market value that is determined by local assessors to be the total taxable value of land and additions on the property. | Land | Improvement |
|---|---|---|---|---|
| 2025 | $12,989 | $536,843 | $94,500 | $442,343 |
| 2024 | $9,784 | $540,898 | $94,500 | $446,398 |
| 2023 | $4,590 | $56,700 | $56,700 | -- |
Property History
| Date | Event | Price | List to Sale | Price per Sq Ft |
|---|---|---|---|---|
| 11/19/2025 11/19/25 | For Sale | $550,000 | -- | $150 / Sq Ft |
Purchase History
| Date | Type | Sale Price | Title Company |
|---|---|---|---|
| Special Warranty Deed | -- | None Listed On Document |
Mortgage History
| Date | Status | Loan Amount | Loan Type |
|---|---|---|---|
| Open | $354,135 | New Conventional |
Source: North Texas Real Estate Information Systems (NTREIS)
MLS Number: 21104230
APN: R1010366
- 1517 Sawyer Dr
- 1600 Waggoner Dr
- 3317 Evening View
- 1700 Gold Mine Trail
- 1805 Gold Mine Trail
- 1508 Vernon Dr
- 1616 Berry Ridge Trail
- 1461 Pleasant Knoll Trail
- 1700 Trace Dr
- 1812 Vernon Dr
- 1821 Waggoner Dr
- 3301 Cord Place
- 1404 Waggoner Dr
- 3325 Biggs Ave
- 3000 Aslynn Cir
- 2808 Ranger Ln
- 1340 Waggoner Dr
- 1520 Gelding Dr
- 1512 Gelding Dr
- 3300 Adobe Vista
- 1620 Quentin Dr
- 2908 Bart Place
- 1524 Millican Ln
- 1600 Waggoner Dr
- 1802 Aslynn Cir
- 3845 Frontier Pkwy
- 3317 Evening View
- 1513 Waggoner Dr
- 1636 Vernon Dr
- 1816 Gold Mine Trail
- 1808 Vernon Dr
- 3312 Biggs Ave
- 1821 Waggoner Dr
- 1709 Trace Dr
- 3324 Biggs Ave
- 1733 Trace Dr
- 1905 Trace Dr
- 1325 Vernon Dr
- 1925 Trace Dr
- 1228 Waggoner Dr
