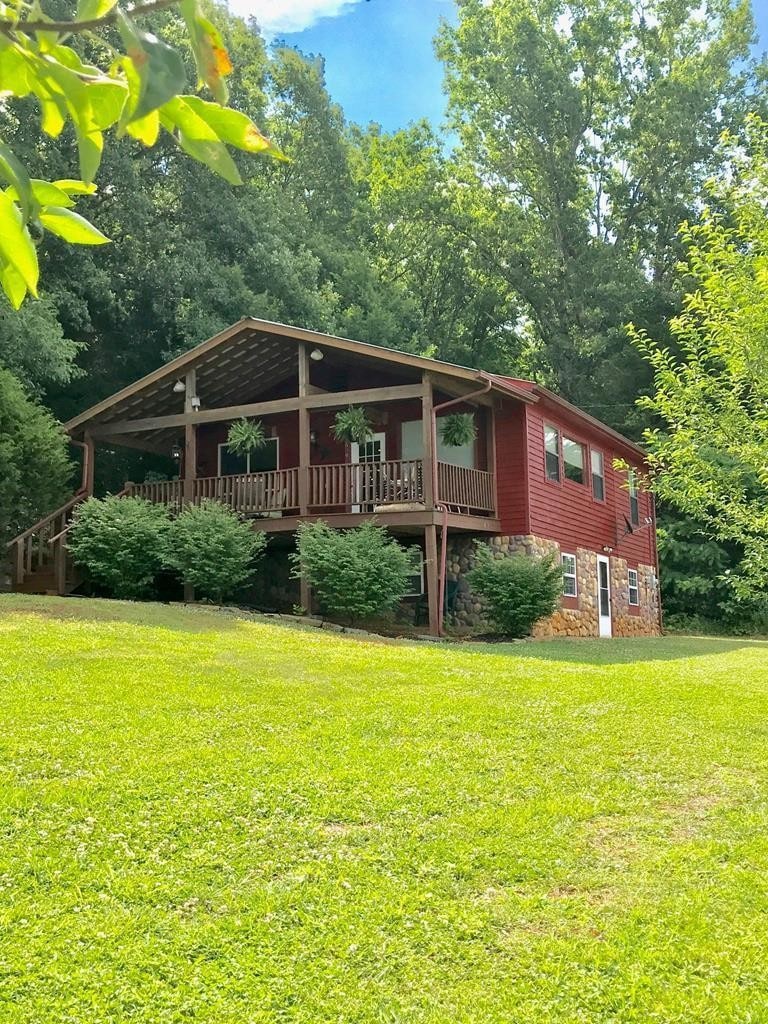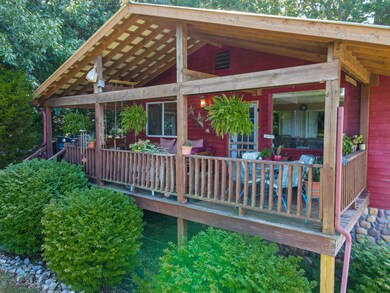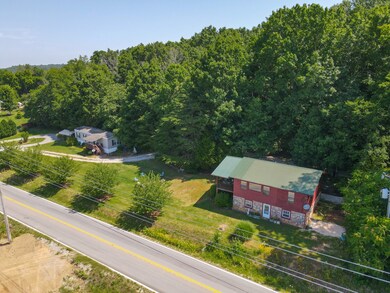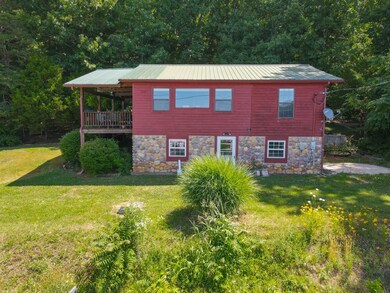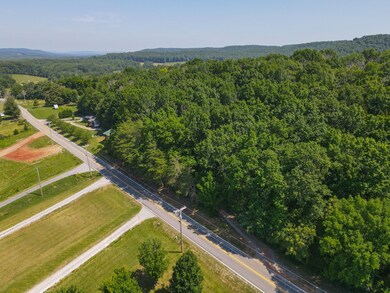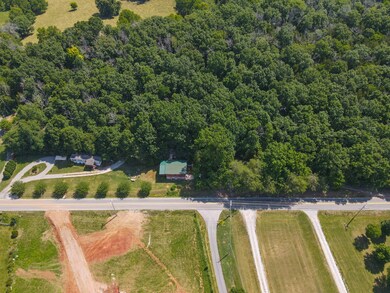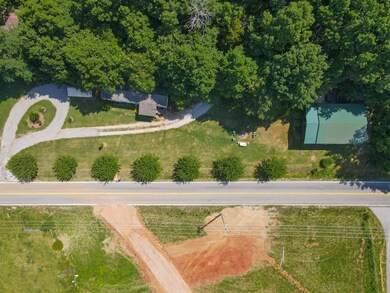
1609 Rickman Monterey Hwy Rickman, TN 38580
Estimated Value: $272,000 - $448,000
Highlights
- Wood Flooring
- Cooling Available
- Wood Siding
- No HOA
- Central Heating
About This Home
As of September 2022Magnificent View in a Rural Setting: Twice the opportunity to own two homes all situated on 1.03+/- acre lot. Open the door & you'll want to stay in this 2- 3 bedroom home, 3rd bedroom is open room in basement or bonus room, open floor plan, hardwood floors, basement with large walk in closet. Large covered deck with unbelievable views of beautiful mountains & open fields. Second home is a 2 bedroom, 2 bath mobile home beautifully maintained. These two homes are the perfect solution for in laws or income property. Both homes have carports, storage building. Peace and Privacy can be yours!!!! Square footage to be verified by buyer, rooms in basement is included in laws or income property. Square footage to be verified by buyer, rooms in basement is included in the square footage.
Last Agent to Sell the Property
Highlands Elite Real Estate License # 244126 Listed on: 06/21/2022

Home Details
Home Type
- Single Family
Est. Annual Taxes
- $603
Year Built
- Built in 1990
Lot Details
- 1.03 Acre Lot
Home Design
- Wood Siding
Interior Spaces
- 1,226 Sq Ft Home
- Property has 1 Level
- Finished Basement
Flooring
- Wood
- Carpet
- Tile
Bedrooms and Bathrooms
- 3 Bedrooms | 2 Main Level Bedrooms
- 1 Full Bathroom
Parking
- 1 Parking Space
- 1 Carport Space
Schools
- Rickman Elementary School
- Livingston Middle School
- Livingston Academy High School
Utilities
- Cooling Available
- Central Heating
- STEP System includes septic tank and pump
Community Details
- No Home Owners Association
Listing and Financial Details
- Assessor Parcel Number 106 00901 000
Ownership History
Purchase Details
Home Financials for this Owner
Home Financials are based on the most recent Mortgage that was taken out on this home.Purchase Details
Purchase Details
Home Financials for this Owner
Home Financials are based on the most recent Mortgage that was taken out on this home.Purchase Details
Purchase Details
Similar Homes in Rickman, TN
Home Values in the Area
Average Home Value in this Area
Purchase History
| Date | Buyer | Sale Price | Title Company |
|---|---|---|---|
| Stacy Stephanie Ann | $262,500 | Ledbetter Title Company Llc | |
| Pinson Seth B | -- | None Available | |
| Ridgway Melanie K | $155,000 | -- | |
| Kinchen Doris A | -- | -- | |
| West Overton Utility | -- | -- |
Mortgage History
| Date | Status | Borrower | Loan Amount |
|---|---|---|---|
| Open | Stacy Stephanie Ann | $249,375 | |
| Previous Owner | Ridgway Melanie K | $124,000 |
Property History
| Date | Event | Price | Change | Sq Ft Price |
|---|---|---|---|---|
| 09/23/2022 09/23/22 | Sold | $262,500 | -7.9% | $214 / Sq Ft |
| 08/02/2022 08/02/22 | Pending | -- | -- | -- |
| 07/21/2022 07/21/22 | Price Changed | $284,900 | -4.7% | $232 / Sq Ft |
| 06/21/2022 06/21/22 | For Sale | $299,000 | +92.9% | $244 / Sq Ft |
| 03/26/2021 03/26/21 | Off Market | $155,000 | -- | -- |
| 02/27/2021 02/27/21 | For Sale | $176,000 | +13.5% | $144 / Sq Ft |
| 09/17/2018 09/17/18 | Sold | $155,000 | -- | $126 / Sq Ft |
Tax History Compared to Growth
Tax History
| Year | Tax Paid | Tax Assessment Tax Assessment Total Assessment is a certain percentage of the fair market value that is determined by local assessors to be the total taxable value of land and additions on the property. | Land | Improvement |
|---|---|---|---|---|
| 2024 | $1,002 | $44,550 | $3,325 | $41,225 |
| 2023 | $878 | $44,550 | $3,325 | $41,225 |
| 2022 | $603 | $30,600 | $3,325 | $27,275 |
| 2021 | $603 | $30,600 | $3,325 | $27,275 |
| 2020 | $603 | $30,600 | $3,325 | $27,275 |
| 2019 | $610 | $27,100 | $2,550 | $24,550 |
| 2018 | $505 | $22,600 | $2,550 | $20,050 |
| 2017 | $505 | $22,425 | $2,550 | $19,875 |
| 2016 | $505 | $22,425 | $2,550 | $19,875 |
| 2015 | $446 | $22,425 | $2,550 | $19,875 |
| 2014 | -- | $22,425 | $2,550 | $19,875 |
| 2013 | -- | $24,075 | $0 | $0 |
Agents Affiliated with this Home
-
Wanda Maynord

Seller's Agent in 2022
Wanda Maynord
Highlands Elite Real Estate
(931) 260-9772
165 Total Sales
Map
Source: Realtracs
MLS Number: 2400279
APN: 106-009.01
- 235 Ernest Looper Rd
- 945 Oak Hill Rd
- 93 Acres Thorn Gap Rd
- 0 Monterey Hwy Unit RTC2824110
- 0 Monterey Hwy Unit RTC2824096
- 0 Monterey Hwy Unit LotWP003 20949542
- 0 Monterey Hwy Unit LotWP002 20949543
- 0 Monterey Hwy
- 00 Milk Barn Ln
- 395 Old Oak Hill Rd
- 0 Thorn Gap Rd
- 119 Sarah Dial Ln
- 149 Hall Ln
- 127 Rushing Springs Rd
- 128 Fred Miller Ln
- 307 Marlin Rd
- 4006 Rickman Rd
- 271 Tybee Rd
- 4463 Rickman Rd
- 521 Orchard Run
- 1609 Rickman Monterey Hwy
- 1626 Rickman Monterey Hwy
- 1604 Rickman Monterey Hwy
- 1638 Rickman Monterey Hwy
- 1601 Rickman Monterey Hwy
- 1642 Rickman Monterey Hwy
- 1580 Rickman Monterey Hwy
- 1612 Rickman Monterey Hwy
- 1573 Rickman Monterey Hwy
- 140 Honeycutt Ln
- 1685 Rickman Monterey Hwy
- 1665 Rickman Monterey Hwy
- 1706 Rickman Monterey Hwy
- 1710 Rickman Monterey Hwy
- 1622 Rickman Monterey Hwy
- 1520 Rickman Monterey Hwy
- 1588 Rickman Monterey Hwy
- 1534 Rickman Monterey Hwy
- 1514 Rickman Monterey Hwy
- 1750 Rickman Monterey Hwy
