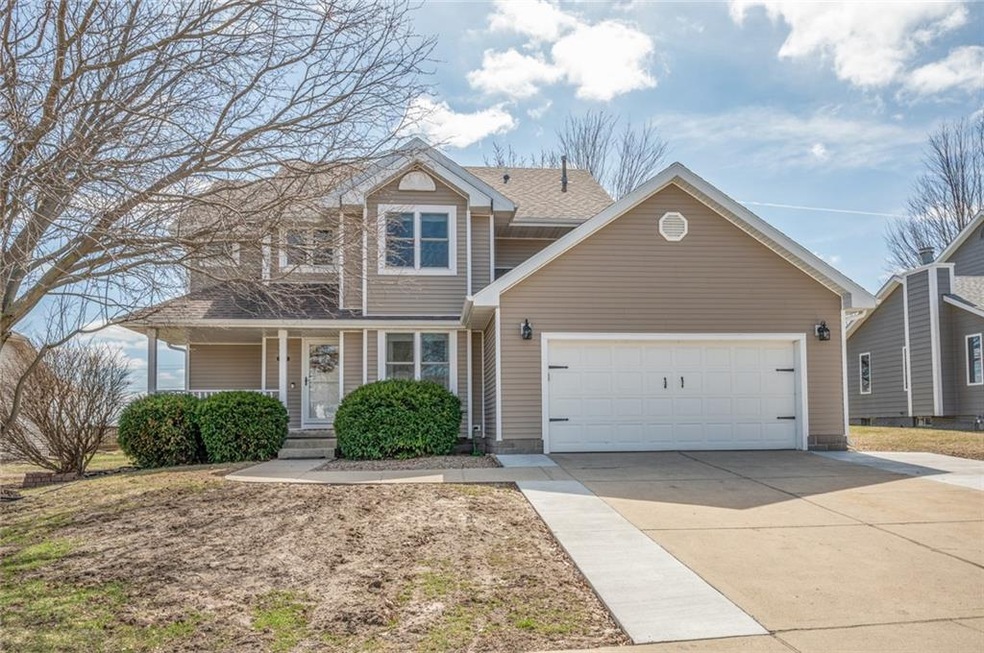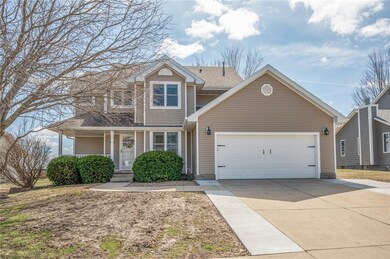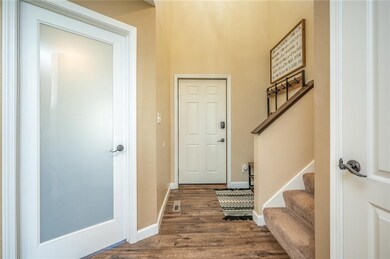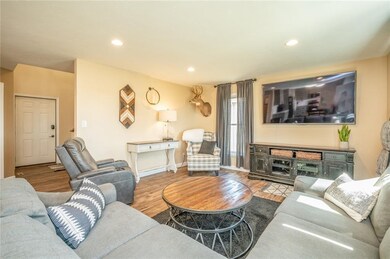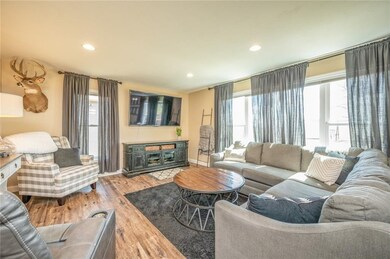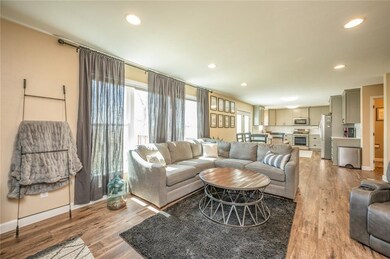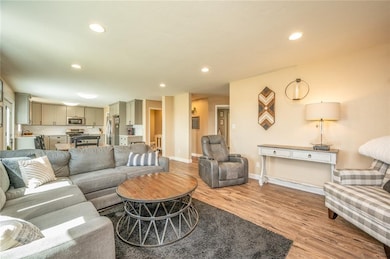
1609 S 12th Ave E Newton, IA 50208
Highlights
- Deck
- No HOA
- Outdoor Storage
- Mud Room
- Tile Flooring
- Central Air
About This Home
As of May 2022Looking for living area inside and out. LOOK HERE! So much updating. New kitchen, new flooring, updated master bath and lower level bath.
Potential of 5th non conforming bedroom, laundry has been relocated into that rooms closet. New furnace & A/C 2021 Added concrete for 3rd parking space. This home is very well cared for. Easy access to I80. The neighborhood even holds block parties. Located within walking distance of the YMCA.
Last Buyer's Agent
Jake Archer
RE/MAX Results

Home Details
Home Type
- Single Family
Est. Annual Taxes
- $5,233
Year Built
- Built in 1994
Lot Details
- 0.34 Acre Lot
- Lot Dimensions are 75x198
- Property is zoned R2
Home Design
- Block Foundation
- Asphalt Shingled Roof
- Vinyl Siding
Interior Spaces
- 1,856 Sq Ft Home
- 2-Story Property
- Drapes & Rods
- Mud Room
- Family Room Downstairs
- Dining Area
- Finished Basement
- Basement Window Egress
Kitchen
- Stove
- Microwave
- Dishwasher
Flooring
- Carpet
- Laminate
- Tile
Bedrooms and Bathrooms
Laundry
- Dryer
- Washer
Parking
- 2 Car Attached Garage
- Driveway
Outdoor Features
- Deck
- Outdoor Storage
Utilities
- Central Air
- Heating System Uses Gas
Community Details
- No Home Owners Association
Listing and Financial Details
- Assessor Parcel Number 0835378010
Ownership History
Purchase Details
Home Financials for this Owner
Home Financials are based on the most recent Mortgage that was taken out on this home.Purchase Details
Home Financials for this Owner
Home Financials are based on the most recent Mortgage that was taken out on this home.Purchase Details
Home Financials for this Owner
Home Financials are based on the most recent Mortgage that was taken out on this home.Similar Homes in Newton, IA
Home Values in the Area
Average Home Value in this Area
Purchase History
| Date | Type | Sale Price | Title Company |
|---|---|---|---|
| Deed | -- | -- | |
| Warranty Deed | $177,500 | None Available |
Mortgage History
| Date | Status | Loan Amount | Loan Type |
|---|---|---|---|
| Open | $220,000 | No Value Available | |
| Closed | -- | No Value Available | |
| Closed | $220,000 | Stand Alone Refi Refinance Of Original Loan | |
| Previous Owner | $159,500 | Adjustable Rate Mortgage/ARM | |
| Previous Owner | $167,500 | New Conventional |
Property History
| Date | Event | Price | Change | Sq Ft Price |
|---|---|---|---|---|
| 05/17/2022 05/17/22 | Sold | $323,000 | +2.5% | $174 / Sq Ft |
| 04/18/2022 04/18/22 | Pending | -- | -- | -- |
| 04/14/2022 04/14/22 | Price Changed | $315,000 | -6.7% | $170 / Sq Ft |
| 04/06/2022 04/06/22 | For Sale | $337,500 | +51.7% | $182 / Sq Ft |
| 08/17/2018 08/17/18 | Sold | $222,500 | -4.3% | $120 / Sq Ft |
| 07/25/2018 07/25/18 | Pending | -- | -- | -- |
| 02/19/2018 02/19/18 | For Sale | $232,500 | -- | $125 / Sq Ft |
Tax History Compared to Growth
Tax History
| Year | Tax Paid | Tax Assessment Tax Assessment Total Assessment is a certain percentage of the fair market value that is determined by local assessors to be the total taxable value of land and additions on the property. | Land | Improvement |
|---|---|---|---|---|
| 2024 | $5,844 | $310,240 | $38,140 | $272,100 |
| 2023 | $5,844 | $310,240 | $38,140 | $272,100 |
| 2022 | $5,260 | $260,910 | $38,140 | $222,770 |
| 2021 | $5,032 | $245,390 | $38,140 | $207,250 |
| 2020 | $5,032 | $223,140 | $31,620 | $191,520 |
| 2019 | $4,292 | $177,730 | $0 | $0 |
| 2018 | $4,292 | $177,730 | $0 | $0 |
| 2017 | $4,296 | $177,730 | $0 | $0 |
| 2016 | $4,296 | $177,730 | $0 | $0 |
| 2015 | $4,192 | $171,970 | $0 | $0 |
| 2014 | $3,902 | $171,970 | $0 | $0 |
Agents Affiliated with this Home
-
Barbara Barr

Seller's Agent in 2022
Barbara Barr
RE/MAX
(515) 318-2427
106 Total Sales
-
J
Buyer's Agent in 2022
Jake Archer
RE/MAX Results
Map
Source: Des Moines Area Association of REALTORS®
MLS Number: 649099
APN: 08-35-378-010
- 1005 E 18th St S
- 1305 S 13th Ave E
- 1301 S 11th Ave E
- 808 E 14th St S
- 1230 S 9th Ave E
- 824 & 820 E 12th St S
- 501 E 19th St S Unit 10
- 602 E 22nd St S
- 314 E 19th St S
- 600 E 23rd St S
- 404 E 21st St S
- 310 E 19th St S
- 940 E 8th St S
- 1119 S 5th Ave E
- 400 E 22nd St S
- 305 E 20th St S
- 808 E 8th St S
- 2011 S 3rd Ave E
- 620 E 8th St S
- 816 E 7th St S
