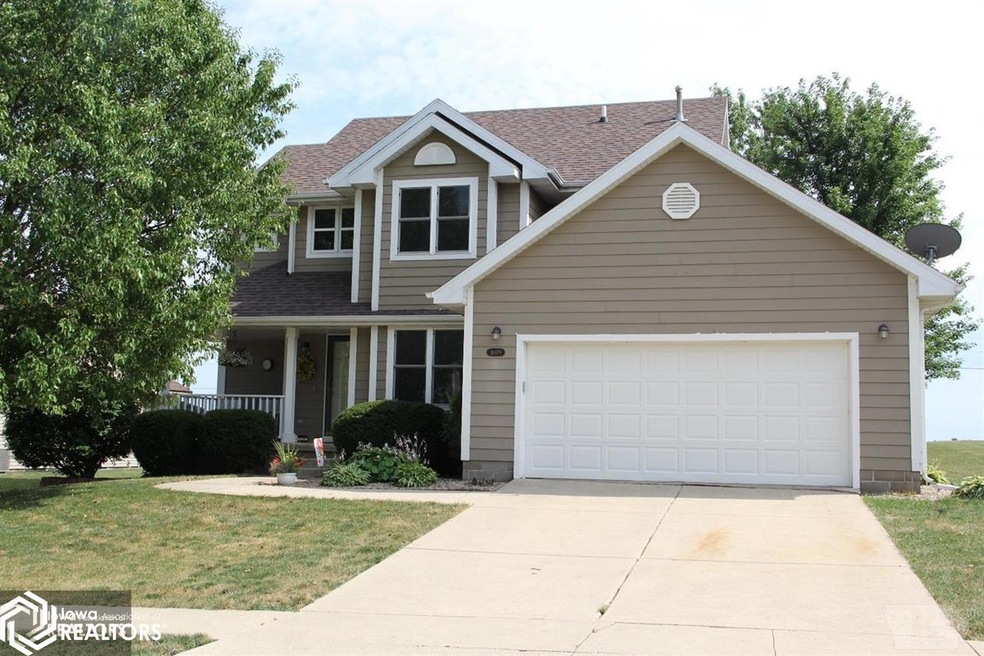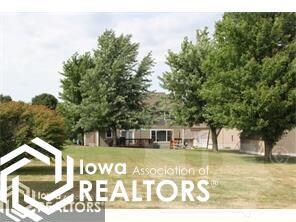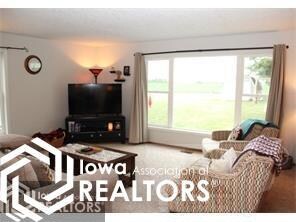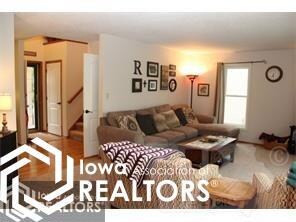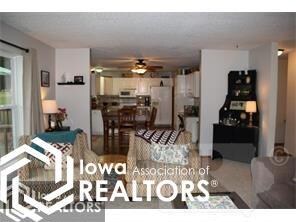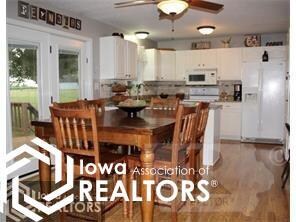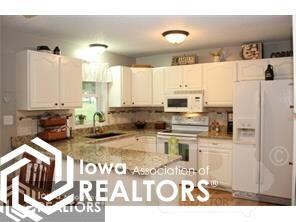
1609 S 12th Ave E Newton, IA 50208
Highlights
- 2 Car Attached Garage
- Tile Flooring
- Forced Air Heating and Cooling System
About This Home
As of May 2022Need space? All 3 levels finished- which offers you 3 bedrooms, 2 baths up plus extra bedroom and bath in lower. 90% of basement is finished. Home offers many upgrades, new windows, roof, patio door and interior doors. Plus kitchen has new granite counter tops and back splash tile. Master bathroom tile floor is newer and there is new carpet in lower level. Large lot, 0.3 acres, with play equipment and shed. NEW VINYL SIDING BEING INSTALLED ASAP!
Last Agent to Sell the Property
Barbara Barr
RE/MAX Concepts Main Office Listed on: 02/19/2018

Home Details
Home Type
- Single Family
Est. Annual Taxes
- $4,296
Year Built
- Built in 1994
Lot Details
- 0.34 Acre Lot
- Lot Dimensions are 75 x 198
Parking
- 2 Car Attached Garage
Home Design
- Poured Concrete
- Asphalt Shingled Roof
Interior Spaces
- 1,856 Sq Ft Home
- 2-Story Property
Kitchen
- Microwave
- Dishwasher
Flooring
- Carpet
- Tile
Bedrooms and Bathrooms
- 4 Bedrooms
Utilities
- Forced Air Heating and Cooling System
Ownership History
Purchase Details
Home Financials for this Owner
Home Financials are based on the most recent Mortgage that was taken out on this home.Purchase Details
Home Financials for this Owner
Home Financials are based on the most recent Mortgage that was taken out on this home.Purchase Details
Home Financials for this Owner
Home Financials are based on the most recent Mortgage that was taken out on this home.Similar Homes in Newton, IA
Home Values in the Area
Average Home Value in this Area
Purchase History
| Date | Type | Sale Price | Title Company |
|---|---|---|---|
| Deed | -- | -- | |
| Warranty Deed | $177,500 | None Available |
Mortgage History
| Date | Status | Loan Amount | Loan Type |
|---|---|---|---|
| Open | $220,000 | No Value Available | |
| Closed | -- | No Value Available | |
| Closed | $220,000 | Stand Alone Refi Refinance Of Original Loan | |
| Previous Owner | $159,500 | Adjustable Rate Mortgage/ARM | |
| Previous Owner | $167,500 | New Conventional |
Property History
| Date | Event | Price | Change | Sq Ft Price |
|---|---|---|---|---|
| 05/17/2022 05/17/22 | Sold | $323,000 | +2.5% | $174 / Sq Ft |
| 04/18/2022 04/18/22 | Pending | -- | -- | -- |
| 04/14/2022 04/14/22 | Price Changed | $315,000 | -6.7% | $170 / Sq Ft |
| 04/06/2022 04/06/22 | For Sale | $337,500 | +51.7% | $182 / Sq Ft |
| 08/17/2018 08/17/18 | Sold | $222,500 | -4.3% | $120 / Sq Ft |
| 07/25/2018 07/25/18 | Pending | -- | -- | -- |
| 02/19/2018 02/19/18 | For Sale | $232,500 | -- | $125 / Sq Ft |
Tax History Compared to Growth
Tax History
| Year | Tax Paid | Tax Assessment Tax Assessment Total Assessment is a certain percentage of the fair market value that is determined by local assessors to be the total taxable value of land and additions on the property. | Land | Improvement |
|---|---|---|---|---|
| 2024 | $5,844 | $310,240 | $38,140 | $272,100 |
| 2023 | $5,844 | $310,240 | $38,140 | $272,100 |
| 2022 | $5,260 | $260,910 | $38,140 | $222,770 |
| 2021 | $5,032 | $245,390 | $38,140 | $207,250 |
| 2020 | $5,032 | $223,140 | $31,620 | $191,520 |
| 2019 | $4,292 | $177,730 | $0 | $0 |
| 2018 | $4,292 | $177,730 | $0 | $0 |
| 2017 | $4,296 | $177,730 | $0 | $0 |
| 2016 | $4,296 | $177,730 | $0 | $0 |
| 2015 | $4,192 | $171,970 | $0 | $0 |
| 2014 | $3,902 | $171,970 | $0 | $0 |
Agents Affiliated with this Home
-
Barbara Barr

Seller's Agent in 2022
Barbara Barr
RE/MAX
(515) 318-2427
107 Total Sales
-
J
Buyer's Agent in 2022
Jake Archer
RE/MAX Results
Map
Source: NoCoast MLS
MLS Number: NOC5459973
APN: 08-35-378-010
- 1005 E 18th St S
- 1305 S 13th Ave E
- 1301 S 11th Ave E
- 808 E 14th St S
- 1230 S 9th Ave E
- 824 & 820 E 12th St S
- 501 E 19th St S Unit 10
- 602 E 22nd St S
- 314 E 19th St S
- 600 E 23rd St S
- 404 E 21st St S
- 310 E 19th St S
- 940 E 8th St S
- 1119 S 5th Ave E
- 400 E 22nd St S
- 305 E 20th St S
- 808 E 8th St S
- 2011 S 3rd Ave E
- 620 E 8th St S
- 816 E 7th St S
