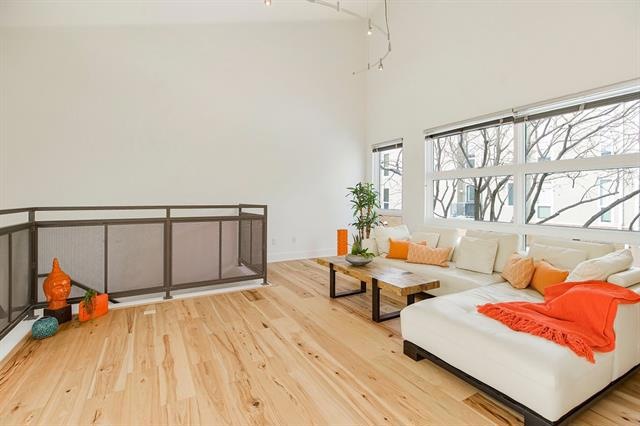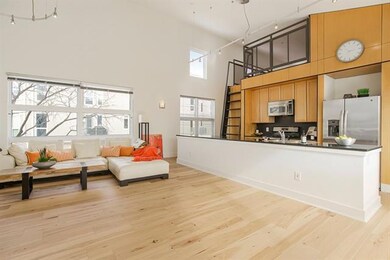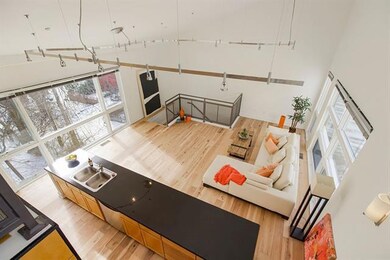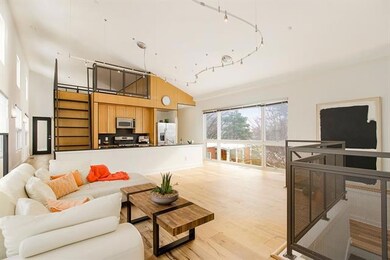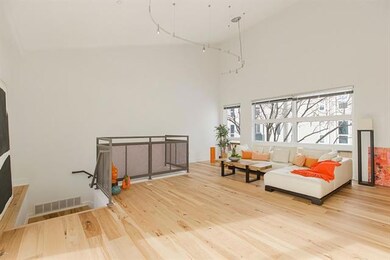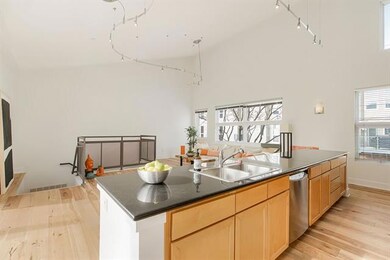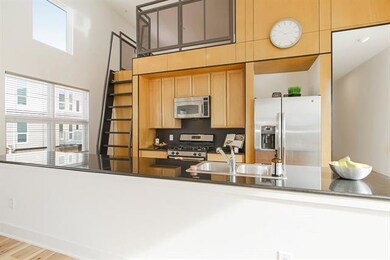
1609 Summit St Kansas City, MO 64108
Westside North NeighborhoodHighlights
- Contemporary Architecture
- Wood Flooring
- Granite Countertops
- Vaulted Ceiling
- <<bathWithWhirlpoolToken>>
- Stainless Steel Appliances
About This Home
As of April 2025Welcome to the Westside, the BEST location to experience Downtown KC Living! This Boutique Condo hosts a ton of natural light, 16 foot vaulted ceilings, open floor plan, floor to ceiling windows, charming loft/2nd bedroom/office with views of downtown. Generous amount of kitchen cabinetry for entertaining or cooking, black granite counter tops. Deep whirlpool tub, in unit laundry, new pecan floors, new windows, secure access for entry and parking, spacious attached one car garage, offering secure parking and extra storage space that other condos do not offer. In addition, this amazing space also hosts a large private balcony providing additional entertainment space or a quiet outdoor escape. Come see your next address and enjoy a true walkable location tucked in the Historic Westside Neighborhood! NO SHORT TERM RENTALS HOA Allows 1 year lease minimum.
All square footage is from RPR buyer must confirm sq footage.
Co-Listed By
Jan Leas
Platinum Realty LLC License #2016039911

Last Buyer's Agent
Jan Leas
Platinum Realty LLC License #2016039911

Property Details
Home Type
- Condominium
Est. Annual Taxes
- $3,847
Year Built
- Built in 2004
HOA Fees
- $367 Monthly HOA Fees
Parking
- 1 Car Attached Garage
- Front Facing Garage
- Garage Door Opener
- Secure Parking
Home Design
- Loft
- Contemporary Architecture
- Traditional Architecture
- Slab Foundation
- Stucco
Interior Spaces
- 1,422 Sq Ft Home
- Wet Bar: Granite Counters, Kitchen Island, Shades/Blinds, Wood Floor, Cathedral/Vaulted Ceiling, Ceiling Fan(s), Ceramic Tiles, Shower Over Tub, Solid Surface Counter, Whirlpool Tub
- Built-In Features: Granite Counters, Kitchen Island, Shades/Blinds, Wood Floor, Cathedral/Vaulted Ceiling, Ceiling Fan(s), Ceramic Tiles, Shower Over Tub, Solid Surface Counter, Whirlpool Tub
- Vaulted Ceiling
- Ceiling Fan: Granite Counters, Kitchen Island, Shades/Blinds, Wood Floor, Cathedral/Vaulted Ceiling, Ceiling Fan(s), Ceramic Tiles, Shower Over Tub, Solid Surface Counter, Whirlpool Tub
- Skylights
- Fireplace
- Shades
- Plantation Shutters
- Drapes & Rods
- Combination Dining and Living Room
Kitchen
- Gas Oven or Range
- Dishwasher
- Stainless Steel Appliances
- Kitchen Island
- Granite Countertops
- Laminate Countertops
- Disposal
Flooring
- Wood
- Wall to Wall Carpet
- Linoleum
- Laminate
- Stone
- Ceramic Tile
- Luxury Vinyl Plank Tile
- Luxury Vinyl Tile
Bedrooms and Bathrooms
- 1 Bedroom
- Cedar Closet: Granite Counters, Kitchen Island, Shades/Blinds, Wood Floor, Cathedral/Vaulted Ceiling, Ceiling Fan(s), Ceramic Tiles, Shower Over Tub, Solid Surface Counter, Whirlpool Tub
- Walk-In Closet: Granite Counters, Kitchen Island, Shades/Blinds, Wood Floor, Cathedral/Vaulted Ceiling, Ceiling Fan(s), Ceramic Tiles, Shower Over Tub, Solid Surface Counter, Whirlpool Tub
- 1 Full Bathroom
- Double Vanity
- <<bathWithWhirlpoolToken>>
- <<tubWithShowerToken>>
Laundry
- Laundry on main level
- Laundry in Bathroom
- Washer
Utilities
- Central Air
- Heat Pump System
Additional Features
- Enclosed patio or porch
- City Lot
Community Details
- Association fees include building maint, gas, lawn maintenance, management, property insurance, snow removal, trash pick up, water
- Summit At Sixteenth Subdivision
Listing and Financial Details
- Assessor Parcel Number 29-340-20-51-00-0-02-015
Ownership History
Purchase Details
Home Financials for this Owner
Home Financials are based on the most recent Mortgage that was taken out on this home.Purchase Details
Home Financials for this Owner
Home Financials are based on the most recent Mortgage that was taken out on this home.Purchase Details
Home Financials for this Owner
Home Financials are based on the most recent Mortgage that was taken out on this home.Purchase Details
Home Financials for this Owner
Home Financials are based on the most recent Mortgage that was taken out on this home.Purchase Details
Home Financials for this Owner
Home Financials are based on the most recent Mortgage that was taken out on this home.Purchase Details
Home Financials for this Owner
Home Financials are based on the most recent Mortgage that was taken out on this home.Similar Homes in Kansas City, MO
Home Values in the Area
Average Home Value in this Area
Purchase History
| Date | Type | Sale Price | Title Company |
|---|---|---|---|
| Warranty Deed | -- | Continental Title | |
| Warranty Deed | -- | Security 1St Title | |
| Warranty Deed | $319,200 | Security 1St Title | |
| Warranty Deed | -- | Platinum Title Llc | |
| Warranty Deed | -- | First American Title | |
| Warranty Deed | -- | First American Title | |
| Warranty Deed | -- | Kansas City Title |
Mortgage History
| Date | Status | Loan Amount | Loan Type |
|---|---|---|---|
| Open | $331,987 | VA | |
| Previous Owner | $240,000 | New Conventional | |
| Previous Owner | $177,000 | New Conventional | |
| Previous Owner | $194,750 | New Conventional | |
| Previous Owner | $187,200 | New Conventional | |
| Previous Owner | $190,000 | Purchase Money Mortgage |
Property History
| Date | Event | Price | Change | Sq Ft Price |
|---|---|---|---|---|
| 04/11/2025 04/11/25 | Sold | -- | -- | -- |
| 02/16/2025 02/16/25 | Pending | -- | -- | -- |
| 02/10/2025 02/10/25 | For Sale | $330 | -99.9% | $0 / Sq Ft |
| 03/17/2022 03/17/22 | Sold | -- | -- | -- |
| 01/07/2022 01/07/22 | For Sale | $329,000 | 0.0% | $231 / Sq Ft |
| 01/02/2022 01/02/22 | Off Market | -- | -- | -- |
| 12/12/2021 12/12/21 | Price Changed | $329,000 | -6.0% | $231 / Sq Ft |
| 11/29/2021 11/29/21 | For Sale | $350,000 | +52.2% | $246 / Sq Ft |
| 12/11/2020 12/11/20 | Sold | -- | -- | -- |
| 11/08/2020 11/08/20 | Pending | -- | -- | -- |
| 11/04/2020 11/04/20 | For Sale | $230,000 | +4.5% | $162 / Sq Ft |
| 08/30/2017 08/30/17 | Sold | -- | -- | -- |
| 07/12/2017 07/12/17 | Pending | -- | -- | -- |
| 06/23/2017 06/23/17 | For Sale | $220,000 | -- | $155 / Sq Ft |
Tax History Compared to Growth
Tax History
| Year | Tax Paid | Tax Assessment Tax Assessment Total Assessment is a certain percentage of the fair market value that is determined by local assessors to be the total taxable value of land and additions on the property. | Land | Improvement |
|---|---|---|---|---|
| 2024 | $4,199 | $53,200 | $12,768 | $40,432 |
| 2023 | $4,159 | $53,200 | $10,450 | $42,750 |
| 2022 | $3,860 | $46,930 | $1,411 | $45,519 |
| 2021 | $3,847 | $46,930 | $1,411 | $45,519 |
| 2020 | $3,394 | $40,879 | $1,411 | $39,468 |
| 2019 | $3,323 | $40,879 | $1,411 | $39,468 |
| 2018 | $1,633,403 | $35,137 | $1,411 | $33,726 |
| 2017 | $2,771 | $35,137 | $1,411 | $33,726 |
| 2016 | $2,771 | $34,618 | $1,411 | $33,207 |
| 2014 | $2,779 | $34,618 | $1,411 | $33,207 |
Agents Affiliated with this Home
-
Jan Pyle

Seller's Agent in 2025
Jan Pyle
RE/MAX Innovations
(941) 286-1972
3 in this area
58 Total Sales
-
Nancy Bounds
N
Seller Co-Listing Agent in 2025
Nancy Bounds
RE/MAX Innovations
(816) 510-1451
4 in this area
58 Total Sales
-
Sarah Jo Brown

Seller's Agent in 2022
Sarah Jo Brown
Platinum Realty LLC
(913) 303-7705
1 in this area
185 Total Sales
-
J
Seller Co-Listing Agent in 2022
Jan Leas
Platinum Realty LLC
-
Randi Pereira

Seller's Agent in 2020
Randi Pereira
KW KANSAS CITY METRO
(913) 424-6282
2 in this area
104 Total Sales
-
Tracee Borger

Seller's Agent in 2017
Tracee Borger
Platinum Realty LLC
(913) 980-4404
78 Total Sales
Map
Source: Heartland MLS
MLS Number: 2356701
APN: 29-340-20-51-00-0-02-015
- 1633 Summit St
- 1637 Jefferson St
- 1643 Jefferson St
- 1740 Belleview Ave
- 2010 Jefferson St
- 1817 Mercier St
- 1070 Washington St
- 1833 Mercier St
- 1322 W 21st St
- 530 W 10th St Unit 530
- 2107 Belleview Ave
- 333 Southwest Blvd
- 2109 Belleview Ave
- 1535 Walnut St Unit 405
- 1535 Walnut St Unit 106
- 1515 Walnut St Unit 1
- 1515 Walnut St
- 915 Washington #101 St Unit 101
- 915 Washington St Unit 204
- 935 Washington St Unit 304
