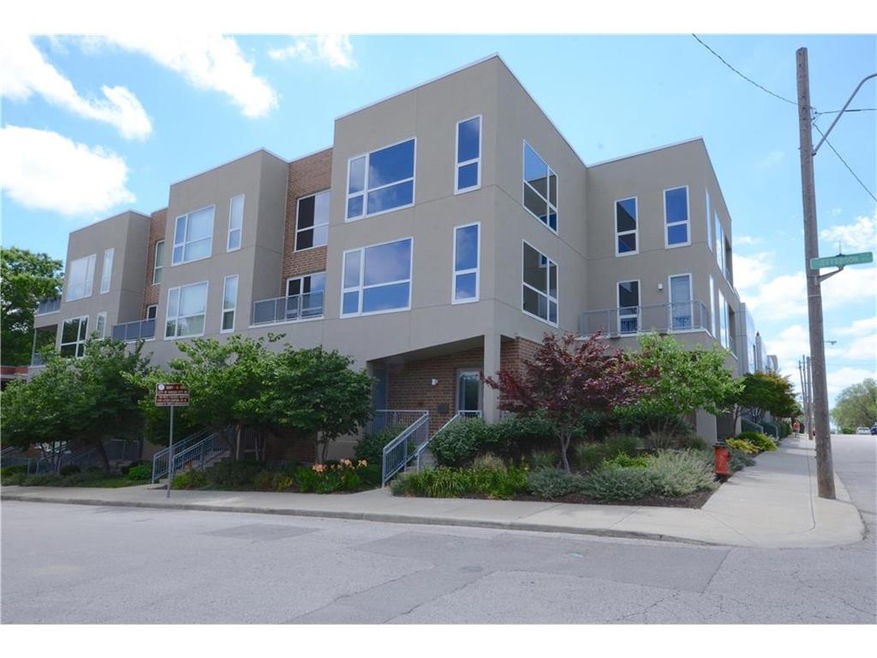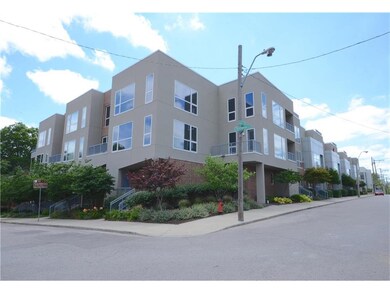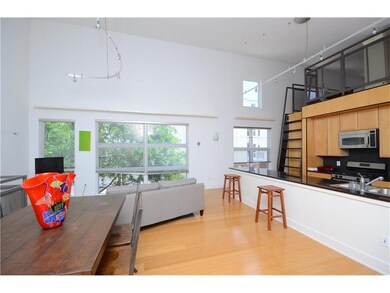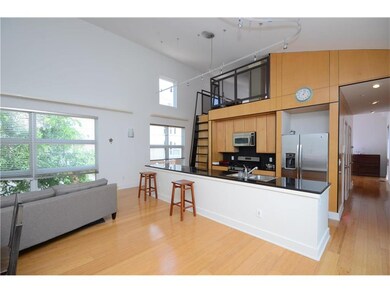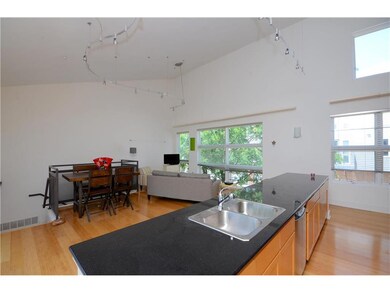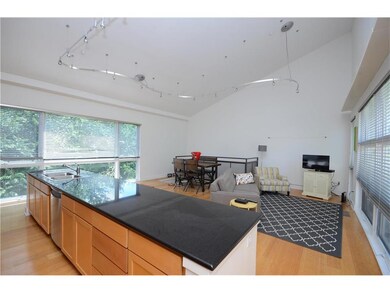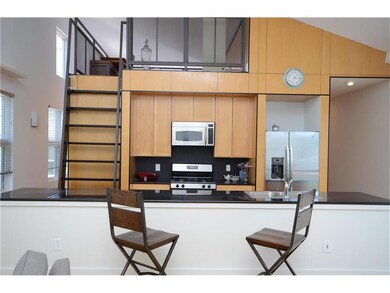
1609 Summit St Kansas City, MO 64108
Westside North NeighborhoodHighlights
- Contemporary Architecture
- Granite Countertops
- Thermal Windows
- Vaulted Ceiling
- Stainless Steel Appliances
- Skylights
About This Home
As of April 2025REDUCED $10000!! Fabulous Westside Loft! This spacious & open flat is sure to impress featuring vaulted ceilings w/trac lighting, oversized windows, bamboo floors, SS appliances, granite counters, attached garage, spacious patio off the master, laundry area conveniently tucked away off the bathroom & so much more! The bonus area above the kitchen can be used for an office or 2nd bedroom (holds a queen size bed)! Storage is not an issue with closets abound in the unit and the garage! Gated for your security! Run!
Last Agent to Sell the Property
Platinum Realty LLC License #SP00053574 Listed on: 06/23/2017

Property Details
Home Type
- Condominium
Est. Annual Taxes
- $2,765
HOA Fees
- $299 Monthly HOA Fees
Parking
- 1 Car Attached Garage
- Front Facing Garage
- Garage Door Opener
Home Design
- Loft
- Contemporary Architecture
- Traditional Architecture
- Stucco
Interior Spaces
- 1,422 Sq Ft Home
- Wet Bar: Ceramic Tiles, Shower Over Tub, Solid Surface Counter, Whirlpool Tub, Shades/Blinds, Cathedral/Vaulted Ceiling, Granite Counters, Kitchen Island
- Built-In Features: Ceramic Tiles, Shower Over Tub, Solid Surface Counter, Whirlpool Tub, Shades/Blinds, Cathedral/Vaulted Ceiling, Granite Counters, Kitchen Island
- Vaulted Ceiling
- Ceiling Fan: Ceramic Tiles, Shower Over Tub, Solid Surface Counter, Whirlpool Tub, Shades/Blinds, Cathedral/Vaulted Ceiling, Granite Counters, Kitchen Island
- Skylights
- Fireplace
- Thermal Windows
- Shades
- Plantation Shutters
- Drapes & Rods
- Combination Dining and Living Room
Kitchen
- Gas Oven or Range
- Recirculated Exhaust Fan
- Dishwasher
- Stainless Steel Appliances
- Kitchen Island
- Granite Countertops
- Laminate Countertops
- Disposal
Flooring
- Wall to Wall Carpet
- Linoleum
- Laminate
- Stone
- Ceramic Tile
- Luxury Vinyl Plank Tile
- Luxury Vinyl Tile
Bedrooms and Bathrooms
- 1 Bedroom
- Cedar Closet: Ceramic Tiles, Shower Over Tub, Solid Surface Counter, Whirlpool Tub, Shades/Blinds, Cathedral/Vaulted Ceiling, Granite Counters, Kitchen Island
- Walk-In Closet: Ceramic Tiles, Shower Over Tub, Solid Surface Counter, Whirlpool Tub, Shades/Blinds, Cathedral/Vaulted Ceiling, Granite Counters, Kitchen Island
- 1 Full Bathroom
- Double Vanity
- <<tubWithShowerToken>>
Laundry
- Laundry on main level
- Laundry in Bathroom
- Washer
Home Security
Additional Features
- Enclosed patio or porch
- City Lot
- Forced Air Heating and Cooling System
Listing and Financial Details
- Assessor Parcel Number 29-340-20-51-00-0-02-015
Community Details
Overview
- Association fees include building maint, gas, lawn maintenance, management, property insurance, snow removal, trash pick up, water
- Summit At Sixteenth Subdivision
- On-Site Maintenance
Security
- Fire and Smoke Detector
Ownership History
Purchase Details
Home Financials for this Owner
Home Financials are based on the most recent Mortgage that was taken out on this home.Purchase Details
Home Financials for this Owner
Home Financials are based on the most recent Mortgage that was taken out on this home.Purchase Details
Home Financials for this Owner
Home Financials are based on the most recent Mortgage that was taken out on this home.Purchase Details
Home Financials for this Owner
Home Financials are based on the most recent Mortgage that was taken out on this home.Purchase Details
Home Financials for this Owner
Home Financials are based on the most recent Mortgage that was taken out on this home.Purchase Details
Home Financials for this Owner
Home Financials are based on the most recent Mortgage that was taken out on this home.Similar Homes in Kansas City, MO
Home Values in the Area
Average Home Value in this Area
Purchase History
| Date | Type | Sale Price | Title Company |
|---|---|---|---|
| Warranty Deed | -- | Continental Title | |
| Warranty Deed | -- | Security 1St Title | |
| Warranty Deed | $319,200 | Security 1St Title | |
| Warranty Deed | -- | Platinum Title Llc | |
| Warranty Deed | -- | First American Title | |
| Warranty Deed | -- | First American Title | |
| Warranty Deed | -- | Kansas City Title |
Mortgage History
| Date | Status | Loan Amount | Loan Type |
|---|---|---|---|
| Open | $331,987 | VA | |
| Previous Owner | $240,000 | New Conventional | |
| Previous Owner | $177,000 | New Conventional | |
| Previous Owner | $194,750 | New Conventional | |
| Previous Owner | $187,200 | New Conventional | |
| Previous Owner | $190,000 | Purchase Money Mortgage |
Property History
| Date | Event | Price | Change | Sq Ft Price |
|---|---|---|---|---|
| 04/11/2025 04/11/25 | Sold | -- | -- | -- |
| 02/16/2025 02/16/25 | Pending | -- | -- | -- |
| 02/10/2025 02/10/25 | For Sale | $330 | -99.9% | $0 / Sq Ft |
| 03/17/2022 03/17/22 | Sold | -- | -- | -- |
| 01/07/2022 01/07/22 | For Sale | $329,000 | 0.0% | $231 / Sq Ft |
| 01/02/2022 01/02/22 | Off Market | -- | -- | -- |
| 12/12/2021 12/12/21 | Price Changed | $329,000 | -6.0% | $231 / Sq Ft |
| 11/29/2021 11/29/21 | For Sale | $350,000 | +52.2% | $246 / Sq Ft |
| 12/11/2020 12/11/20 | Sold | -- | -- | -- |
| 11/08/2020 11/08/20 | Pending | -- | -- | -- |
| 11/04/2020 11/04/20 | For Sale | $230,000 | +4.5% | $162 / Sq Ft |
| 08/30/2017 08/30/17 | Sold | -- | -- | -- |
| 07/12/2017 07/12/17 | Pending | -- | -- | -- |
| 06/23/2017 06/23/17 | For Sale | $220,000 | -- | $155 / Sq Ft |
Tax History Compared to Growth
Tax History
| Year | Tax Paid | Tax Assessment Tax Assessment Total Assessment is a certain percentage of the fair market value that is determined by local assessors to be the total taxable value of land and additions on the property. | Land | Improvement |
|---|---|---|---|---|
| 2024 | $4,199 | $53,200 | $12,768 | $40,432 |
| 2023 | $4,159 | $53,200 | $10,450 | $42,750 |
| 2022 | $3,860 | $46,930 | $1,411 | $45,519 |
| 2021 | $3,847 | $46,930 | $1,411 | $45,519 |
| 2020 | $3,394 | $40,879 | $1,411 | $39,468 |
| 2019 | $3,323 | $40,879 | $1,411 | $39,468 |
| 2018 | $1,633,403 | $35,137 | $1,411 | $33,726 |
| 2017 | $2,771 | $35,137 | $1,411 | $33,726 |
| 2016 | $2,771 | $34,618 | $1,411 | $33,207 |
| 2014 | $2,779 | $34,618 | $1,411 | $33,207 |
Agents Affiliated with this Home
-
Jan Pyle

Seller's Agent in 2025
Jan Pyle
RE/MAX Innovations
(941) 286-1972
3 in this area
58 Total Sales
-
Nancy Bounds
N
Seller Co-Listing Agent in 2025
Nancy Bounds
RE/MAX Innovations
(816) 510-1451
4 in this area
58 Total Sales
-
Sarah Jo Brown

Seller's Agent in 2022
Sarah Jo Brown
Platinum Realty LLC
(913) 303-7705
1 in this area
185 Total Sales
-
J
Seller Co-Listing Agent in 2022
Jan Leas
Platinum Realty LLC
-
Randi Pereira

Seller's Agent in 2020
Randi Pereira
KW KANSAS CITY METRO
(913) 424-6282
2 in this area
104 Total Sales
-
Tracee Borger

Seller's Agent in 2017
Tracee Borger
Platinum Realty LLC
(913) 980-4404
78 Total Sales
Map
Source: Heartland MLS
MLS Number: 2053457
APN: 29-340-20-51-00-0-02-015
- 1633 Summit St
- 1637 Jefferson St
- 1643 Jefferson St
- 1740 Belleview Ave
- 2010 Jefferson St
- 1817 Mercier St
- 1070 Washington St
- 1833 Mercier St
- 1322 W 21st St
- 530 W 10th St Unit 530
- 2107 Belleview Ave
- 333 Southwest Blvd
- 2109 Belleview Ave
- 1535 Walnut St Unit 405
- 1535 Walnut St Unit 106
- 1515 Walnut St Unit 1
- 1515 Walnut St
- 915 Washington #101 St Unit 101
- 915 Washington St Unit 204
- 935 Washington St Unit 304
