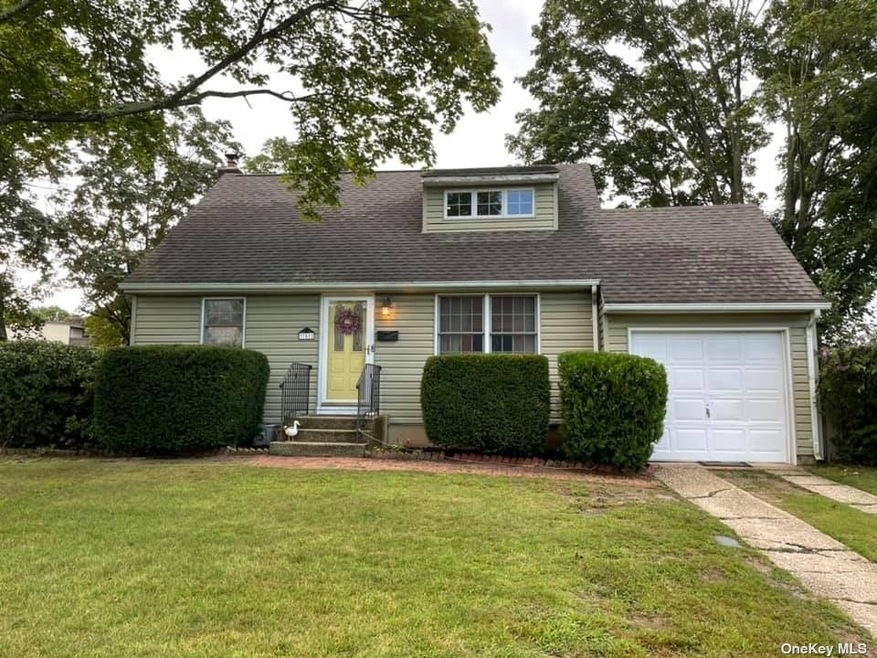
161 Adams St E East Islip, NY 11730
East Islip NeighborhoodEstimated Value: $581,859 - $589,000
Highlights
- Above Ground Pool
- Cape Cod Architecture
- Property is near public transit
- Ruth C Kinney Elementary School Rated A-
- Deck
- Wood Flooring
About This Home
As of October 20213Bedroom Cape In East Islip, Master bedroom on 1st floor , Updated Kitchen, Gas cooking, full house water filtration system, Full bathroom, Formal Dining Room, living room, Anderson windows , Hi hats thru-out , wood floors ,full basement unfinished, fenced yard with above ground pool. Hecksher Park, and Brookwood Hall , East Islip Marina , ball park, and a restaurant where you can enjoy beautiful sunsets., Additional information: Separate Hotwater Heater:Y
Last Agent to Sell the Property
HomeSmart Dynamic Realty License #10401229965 Listed on: 08/11/2021

Home Details
Home Type
- Single Family
Est. Annual Taxes
- $9,277
Year Built
- Built in 1964
Lot Details
- 9,583 Sq Ft Lot
- Lot Dimensions are 90x111
- Back Yard Fenced
- Level Lot
Parking
- Attached Garage
Home Design
- Cape Cod Architecture
- Frame Construction
- Vinyl Siding
Interior Spaces
- 3-Story Property
- Formal Dining Room
- Wood Flooring
- Dishwasher
- Dryer
- Unfinished Basement
Bedrooms and Bathrooms
- 3 Bedrooms
- Primary Bedroom on Main
- 1 Full Bathroom
Outdoor Features
- Above Ground Pool
- Deck
- Shed
- Private Mailbox
Location
- Property is near public transit
Schools
- East Islip Middle School
- East Islip High School
Utilities
- Cooling System Mounted In Outer Wall Opening
- Heating System Uses Oil
- Radiant Heating System
- Cesspool
- Cable TV Available
Listing and Financial Details
- Legal Lot and Block 64 / 0003
- Assessor Parcel Number 0500-322-00-03-00-064-000
Ownership History
Purchase Details
Home Financials for this Owner
Home Financials are based on the most recent Mortgage that was taken out on this home.Purchase Details
Home Financials for this Owner
Home Financials are based on the most recent Mortgage that was taken out on this home.Purchase Details
Purchase Details
Purchase Details
Similar Homes in the area
Home Values in the Area
Average Home Value in this Area
Purchase History
| Date | Buyer | Sale Price | Title Company |
|---|---|---|---|
| Saladino Frank T | $445,000 | None Available | |
| Roveto Dana | $288,400 | Premier Title | |
| Halton Jeanne M | -- | None Available | |
| Campanella Marie | -- | Hamlet Title Agency | |
| Halton Jeanne M | -- | -- | |
| Campanella Marie V | -- | -- |
Mortgage History
| Date | Status | Borrower | Loan Amount |
|---|---|---|---|
| Previous Owner | Saladino Frank T | $436,939 | |
| Previous Owner | Roveto Dana | $14,925 | |
| Previous Owner | Roveto Dana | $273,980 |
Property History
| Date | Event | Price | Change | Sq Ft Price |
|---|---|---|---|---|
| 12/05/2024 12/05/24 | Off Market | $445,000 | -- | -- |
| 10/29/2021 10/29/21 | Sold | $445,000 | +1.4% | -- |
| 08/27/2021 08/27/21 | Pending | -- | -- | -- |
| 08/11/2021 08/11/21 | For Sale | $439,000 | -- | -- |
Tax History Compared to Growth
Tax History
| Year | Tax Paid | Tax Assessment Tax Assessment Total Assessment is a certain percentage of the fair market value that is determined by local assessors to be the total taxable value of land and additions on the property. | Land | Improvement |
|---|---|---|---|---|
| 2023 | $9,425 | $31,100 | $8,100 | $23,000 |
| 2022 | $4,463 | $31,100 | $8,100 | $23,000 |
| 2021 | $4,463 | $31,100 | $8,100 | $23,000 |
| 2020 | $4,463 | $31,100 | $8,100 | $23,000 |
| 2019 | $4,463 | $0 | $0 | $0 |
| 2018 | -- | $31,100 | $8,100 | $23,000 |
| 2017 | $13,381 | $31,100 | $8,100 | $23,000 |
| 2016 | $2,490 | $31,100 | $8,100 | $23,000 |
| 2015 | -- | $31,100 | $8,100 | $23,000 |
| 2014 | -- | $31,100 | $8,100 | $23,000 |
Agents Affiliated with this Home
-
Anthony Maciaszek

Seller's Agent in 2021
Anthony Maciaszek
HomeSmart Dynamic Realty
(631) 428-5611
1 in this area
34 Total Sales
-
Renee Manella

Buyer's Agent in 2021
Renee Manella
Netter Real Estate Inc
(631) 592-0206
4 in this area
19 Total Sales
-
Matthew Arnold

Buyer Co-Listing Agent in 2021
Matthew Arnold
Netter Real Estate Inc
(631) 478-9440
14 in this area
190 Total Sales
Map
Source: OneKey® MLS
MLS Number: L3337374
APN: 0500-322-00-03-00-064-000
- 2509 Spur Dr N
- 20 Laurel Ave Unit 83
- 20 Laurel Ave Unit 71
- 100 Connetquot Ave Unit 21
- 100 Connetquot Ave Unit 8
- 39 Jefferson St
- 1 Rose Ct
- 224 E Roslyn St
- 35 Satellite Dr
- 32 Roslyn St
- 6 Park Dr N
- 83 Fairview Ave
- 41 Marilynn St
- 9 Craig Rd
- 81 Andrew Ave
- 154 Sherry St
- 407 Elmwood St
- 10 Stewart St
- 25 Secatogue Ave
- 42 Dixie Ln
- 161 Adams St E
- 165 Adams St E
- 157 Adams St E
- 25 Robinhood Dr
- 21 Robinhood Dr
- 164 Adams St E
- 160 Adams St E
- 27 Robinhood Dr
- 153 Adams St E
- 169 Adams St E
- 17 Robinhood Dr
- 166 Adams St E
- 154 Adams St E
- 26 Robinhood Dr
- 30 Robinhood Dr
- 170 Adams St E
- 149 Adams St E
- 59 Sherwood Dr
- 15 Robinhood Dr
- 55 Sherwood Dr
