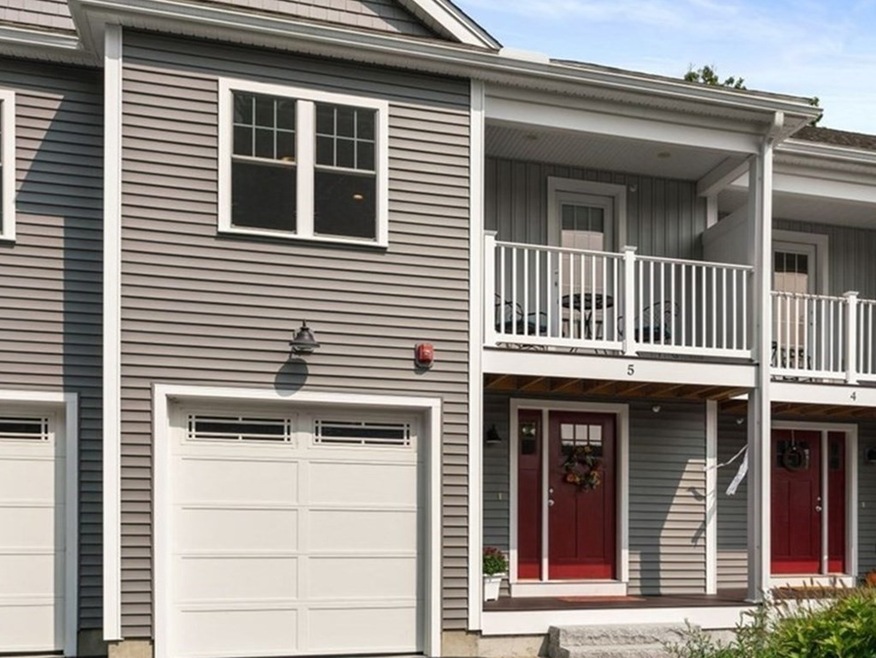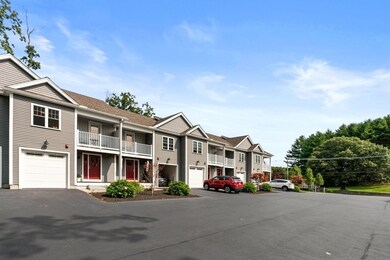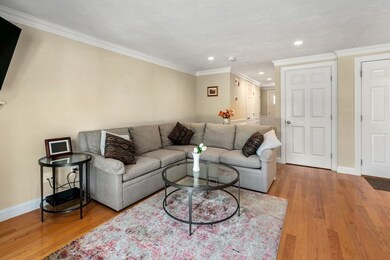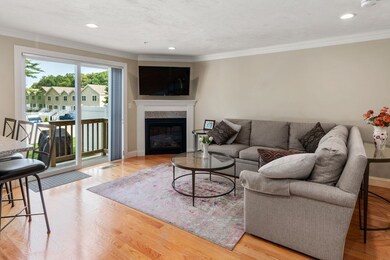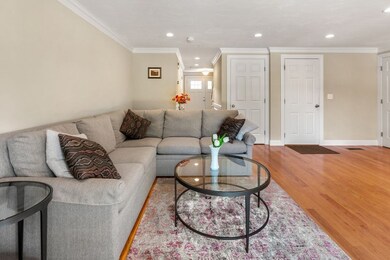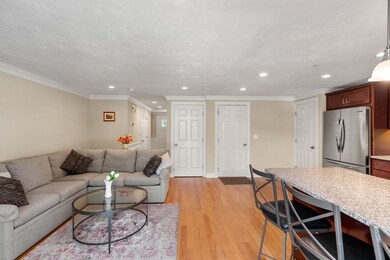
161 Broad St Unit 5 Hudson, MA 01749
Highlights
- Open Floorplan
- Solid Surface Countertops
- Stainless Steel Appliances
- Wood Flooring
- Jogging Path
- Balcony
About This Home
As of June 2022Don't miss this Beautiful Townhouse with approximately $35,000 + in upgrades including a Finished Basement by the Original Builder with a Large Family Room & Wall of Closets! A Spacious Entryway to an Open Concept design leads to the Living Room with a Gas Fireplace & Kitchen /Dining area with Granite Counters & Stainless Steel Appliances. Up the Stairs, you will find the Main Bedroom with a Luxurious Full Bath that has been upgraded with an Oversized Shower & Tile Surround. Two Closets with California Closet Systems & a Private Porch area complete the Suite! Two additional Bedrooms, a Full Bath & a Laundry Area round off the 2nd Level. Hardwood Floors throughout 1st & 2nd levels, Oversized Crown Moldings & Wainscoting, Graber Blinds, are just some of the many upgrades. Sit out on your Private Rear Deck or stroll down the street to Shops & Restaurants and enjoy! The Unit has qualified for Mass and Federal High-Efficiency Homes.
Townhouse Details
Home Type
- Townhome
Est. Annual Taxes
- $6,088
Year Built
- Built in 2017
HOA Fees
- $335 Monthly HOA Fees
Parking
- 1 Car Attached Garage
- Off-Street Parking
Home Design
- Frame Construction
- Shingle Roof
Interior Spaces
- 1,912 Sq Ft Home
- 3-Story Property
- Open Floorplan
- Insulated Windows
- Sliding Doors
- Insulated Doors
- Living Room with Fireplace
Kitchen
- Range
- Dishwasher
- Stainless Steel Appliances
- Solid Surface Countertops
Flooring
- Wood
- Wall to Wall Carpet
- Ceramic Tile
Bedrooms and Bathrooms
- 3 Bedrooms
- Primary bedroom located on second floor
- Walk-In Closet
- Bathtub with Shower
- Separate Shower
Laundry
- Laundry on upper level
- Dryer
- Washer
Outdoor Features
- Balcony
- Patio
Utilities
- Forced Air Heating and Cooling System
- 2 Cooling Zones
- 2 Heating Zones
- Heating System Uses Natural Gas
- Natural Gas Connected
- Gas Water Heater
Additional Features
- Two or More Common Walls
- Property is near schools
Listing and Financial Details
- Assessor Parcel Number 5010779
Community Details
Overview
- Association fees include water, sewer, ground maintenance, snow removal, trash, reserve funds
- 10 Units
- Forestvale Community
Amenities
- Shops
Recreation
- Jogging Path
Ownership History
Purchase Details
Home Financials for this Owner
Home Financials are based on the most recent Mortgage that was taken out on this home.Map
Similar Homes in Hudson, MA
Home Values in the Area
Average Home Value in this Area
Purchase History
| Date | Type | Sale Price | Title Company |
|---|---|---|---|
| Not Resolvable | $375,000 | -- |
Mortgage History
| Date | Status | Loan Amount | Loan Type |
|---|---|---|---|
| Open | $244,395 | Stand Alone Refi Refinance Of Original Loan | |
| Closed | $281,250 | New Conventional |
Property History
| Date | Event | Price | Change | Sq Ft Price |
|---|---|---|---|---|
| 06/30/2022 06/30/22 | Sold | $525,000 | +10.5% | $275 / Sq Ft |
| 05/08/2022 05/08/22 | Pending | -- | -- | -- |
| 05/05/2022 05/05/22 | For Sale | $475,000 | +36.9% | $248 / Sq Ft |
| 05/25/2017 05/25/17 | Sold | $346,900 | +2.1% | $217 / Sq Ft |
| 11/22/2016 11/22/16 | Pending | -- | -- | -- |
| 09/21/2016 09/21/16 | For Sale | $339,900 | -- | $212 / Sq Ft |
Tax History
| Year | Tax Paid | Tax Assessment Tax Assessment Total Assessment is a certain percentage of the fair market value that is determined by local assessors to be the total taxable value of land and additions on the property. | Land | Improvement |
|---|---|---|---|---|
| 2024 | $6,989 | $499,200 | $0 | $499,200 |
| 2023 | $6,893 | $472,100 | $0 | $472,100 |
| 2022 | $6,089 | $383,900 | $0 | $383,900 |
| 2021 | $6,047 | $364,500 | $0 | $364,500 |
| 2020 | $5,870 | $353,400 | $0 | $353,400 |
| 2019 | $5,567 | $326,900 | $0 | $326,900 |
| 2018 | $5,233 | $299,000 | $0 | $299,000 |
Source: MLS Property Information Network (MLS PIN)
MLS Number: 72976829
APN: HUDS-52 538
- 247 Washington St
- 8 Exeter Rd
- 0 Washington St
- 71 School St
- 26 Rutland St
- 108 Park St
- 20 Alberta Dr
- 0 Chestnut Street L:2 Unit 73360104
- 6 Shoreline Dr Unit 10
- 3 Barnes Blvd Unit 3
- 23 Barnes Blvd Unit 23
- 54 Barnes Blvd Unit 14
- 52 Barnes Blvd Unit 15
- 6 Rotherham Way Unit C
- 3 Lafrance Dr
- 250 Main St Unit 317
- 250 Main St Unit 212
- 168 River Rd E Unit Lot 2
- 168 River Rd E Unit Lot 6
- 168 River Rd E Unit Lot 15A
