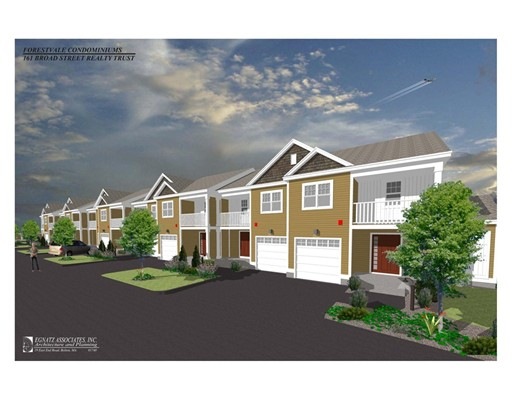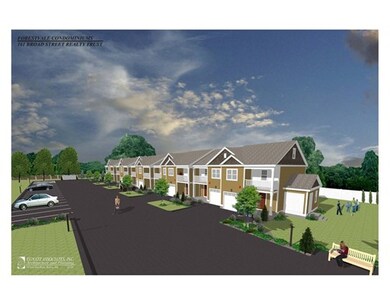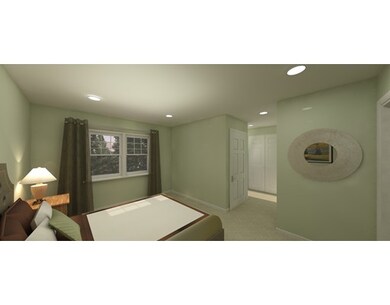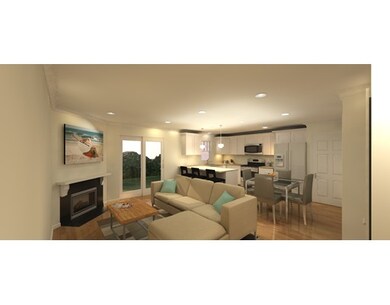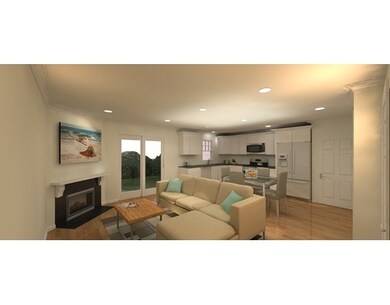
161 Broad St Unit 5 Hudson, MA 01749
About This Home
As of June 2022Only Five Units remaining at Forestvale Townhomes. Located within walking distance to the revitalized Hudson Main St. with it's many new restaurants and shops and the rail trail. Approx. 1600 sq. ft. with the 1 car garage. Optional upgrade for an additional 500 sq. ft. in the lower level. Townhomes have an open concept design and will feature 3 Bedrms, 2 1/2 Baths. Hardwood through the first floor has a spacious entry way, living room with a gas fireplace, kitchen /dining area. with recessed led lights. Abundant closet space throughout. Granite counters stainless steel appliances, solid maple cabinets, 2 piece crown moulding are only some of the features in these stunning Townhomes. The second level has the master bedroom with a full bath, two closets with a private porch area and 2 additional bedrooms, a full bath, a laundry and study area complete it. Verizon/Comcast and Smart Technology. Each unit is in the process for qualifying as a "Mass and Federal High Efficiency Home".
Ownership History
Purchase Details
Home Financials for this Owner
Home Financials are based on the most recent Mortgage that was taken out on this home.Map
Property Details
Home Type
Condominium
Est. Annual Taxes
$6,989
Year Built
2016
Lot Details
0
Listing Details
- Unit Level: 1
- Property Type: Condominium/Co-Op
- Other Agent: 1.50
- Special Features: NewHome
- Property Sub Type: Condos
- Year Built: 2016
Interior Features
- Appliances: Disposal, Refrigerator - ENERGY STAR, Dishwasher - ENERGY STAR, Range - ENERGY STAR
- Fireplaces: 1
- Has Basement: Yes
- Fireplaces: 1
- Primary Bathroom: Yes
- Number of Rooms: 5
- Amenities: Shopping, Park, Bike Path
- Electric: 100 Amps
- Flooring: Wood, Tile, Wall to Wall Carpet
- Insulation: Full
- Bedroom 2: Second Floor
- Bedroom 3: Second Floor
- Bathroom #1: First Floor
- Bathroom #2: Second Floor
- Bathroom #3: Second Floor
- Kitchen: First Floor
- Laundry Room: Second Floor
- Living Room: First Floor
- Master Bedroom: Second Floor
- Dining Room: First Floor
- No Living Levels: 2
Exterior Features
- Roof: Asphalt/Fiberglass Shingles
- Construction: Frame
- Exterior: Vinyl
- Exterior Unit Features: Balcony, Porch, Patio
Garage/Parking
- Garage Parking: Attached
- Garage Spaces: 1
- Parking: Off-Street, Deeded, Paved Driveway
- Parking Spaces: 3
Utilities
- Cooling: Central Air
- Heating: Forced Air, Gas
- Cooling Zones: 2
- Heat Zones: 2
- Hot Water: Natural Gas
- Utility Connections: for Gas Range, for Electric Dryer
- Sewer: City/Town Sewer
- Water: City/Town Water
Condo/Co-op/Association
- Association Fee Includes: Water, Sewer, Master Insurance, Exterior Maintenance, Landscaping, Snow Removal, Refuse Removal
- No Units: 10
- Unit Building: 5
Similar Homes in Hudson, MA
Home Values in the Area
Average Home Value in this Area
Purchase History
| Date | Type | Sale Price | Title Company |
|---|---|---|---|
| Not Resolvable | $375,000 | -- |
Mortgage History
| Date | Status | Loan Amount | Loan Type |
|---|---|---|---|
| Open | $244,395 | Stand Alone Refi Refinance Of Original Loan | |
| Closed | $281,250 | New Conventional |
Property History
| Date | Event | Price | Change | Sq Ft Price |
|---|---|---|---|---|
| 06/30/2022 06/30/22 | Sold | $525,000 | +10.5% | $275 / Sq Ft |
| 05/08/2022 05/08/22 | Pending | -- | -- | -- |
| 05/05/2022 05/05/22 | For Sale | $475,000 | +36.9% | $248 / Sq Ft |
| 05/25/2017 05/25/17 | Sold | $346,900 | +2.1% | $217 / Sq Ft |
| 11/22/2016 11/22/16 | Pending | -- | -- | -- |
| 09/21/2016 09/21/16 | For Sale | $339,900 | -- | $212 / Sq Ft |
Tax History
| Year | Tax Paid | Tax Assessment Tax Assessment Total Assessment is a certain percentage of the fair market value that is determined by local assessors to be the total taxable value of land and additions on the property. | Land | Improvement |
|---|---|---|---|---|
| 2024 | $6,989 | $499,200 | $0 | $499,200 |
| 2023 | $6,893 | $472,100 | $0 | $472,100 |
| 2022 | $6,089 | $383,900 | $0 | $383,900 |
| 2021 | $6,047 | $364,500 | $0 | $364,500 |
| 2020 | $5,870 | $353,400 | $0 | $353,400 |
| 2019 | $5,567 | $326,900 | $0 | $326,900 |
| 2018 | $5,233 | $299,000 | $0 | $299,000 |
Source: MLS Property Information Network (MLS PIN)
MLS Number: 72070932
APN: HUDS-52 538
- 247 Washington St
- 8 Exeter Rd
- 0 Washington St
- 71 School St
- 108 Park St
- 20 Alberta Dr
- 0 Chestnut Street L:2 Unit 73360104
- 6 Shoreline Dr Unit 10
- 3 Barnes Blvd Unit 3
- 23 Barnes Blvd Unit 23
- 54 Barnes Blvd Unit 14
- 52 Barnes Blvd Unit 15
- 6 Rotherham Way Unit C
- 3 Lafrance Dr
- 250 Main St Unit 317
- 250 Main St Unit 212
- 168 River Rd E Unit Lot 2
- 168 River Rd E Unit Lot 6
- 168 River Rd E Unit Lot 15A
- 168 River Rd E Unit Lot 11
