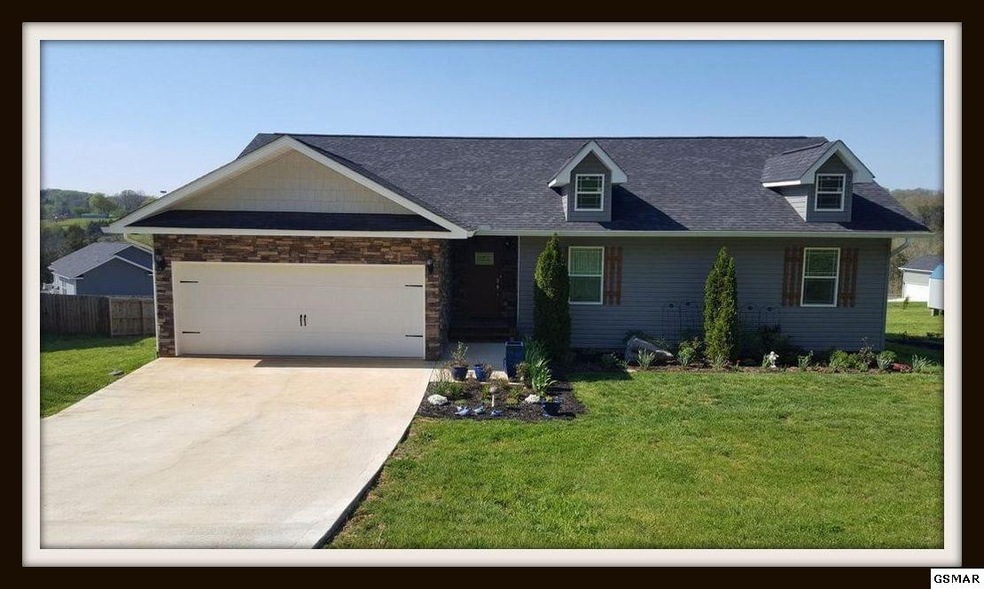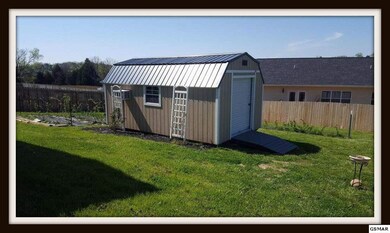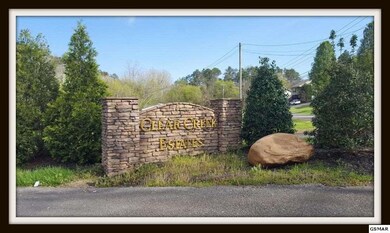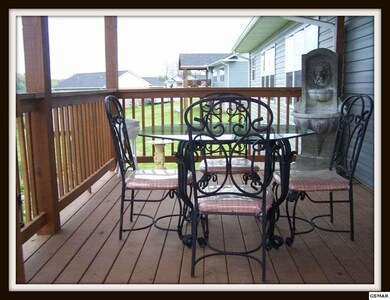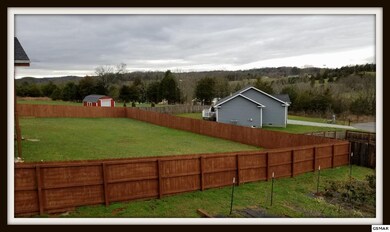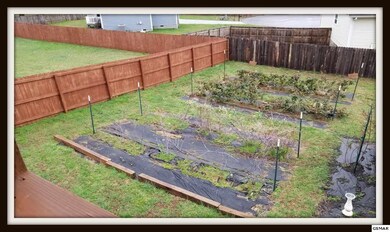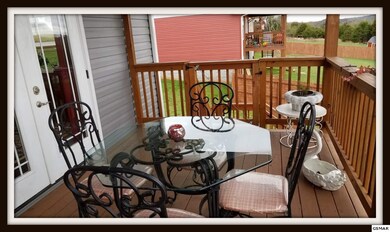
Highlights
- Deck
- Ranch Style House
- Wood Flooring
- Gatlinburg Pittman High School Rated A-
- Cathedral Ceiling
- Great Room
About This Home
As of August 2022Almost new, this Craftsman style spacious home is in a new subdivision with one level offering many interior upgrades and large finished garage. It is conveniently located close to shopping, schools and interstate. Featuring granite countertops in kitchen and half bath. Hardwood floors in common areas, tile in bathrooms and carpet in bedrooms. Jack and Jill bath between two of the bedrooms. This is perfect home with large yard for children or pets. Garden area is already in place. Don't wait, with this location and pricing, it will not last long on market.
Last Agent to Sell the Property
East Tennessee Realty Group License #276980 Listed on: 02/18/2020

Co-Listed By
Annie Troxler Malone
East Tennessee Realty Group License #353386
Last Buyer's Agent
NON-MLS NON-MEMBER
Jackson Real Estate and Auction
Home Details
Home Type
- Single Family
Est. Annual Taxes
- $815
Year Built
- Built in 2016
Lot Details
- 0.37 Acre Lot
- Property fronts a county road
- Fenced
- Level Lot
Parking
- 2 Car Attached Garage
- Garage Door Opener
- Driveway
Home Design
- Ranch Style House
- Brick or Stone Mason
- Frame Construction
- Composition Roof
- Vinyl Siding
- Stone
Interior Spaces
- 2,270 Sq Ft Home
- Cathedral Ceiling
- Ceiling Fan
- Window Treatments
- Great Room
- Wood Flooring
- Crawl Space
- Fire and Smoke Detector
- Washer and Electric Dryer Hookup
Kitchen
- Self-Cleaning Oven
- Electric Range
- Range Hood
- Microwave
- Dishwasher
- Solid Surface Countertops
- Disposal
Bedrooms and Bathrooms
- 3 Bedrooms
- Walk-In Closet
Attic
- Attic Access Panel
- Pull Down Stairs to Attic
Outdoor Features
- Deck
- Shed
- Rain Gutters
Utilities
- Central Air
- Heat Pump System
- Private Water Source
- High Speed Internet
Community Details
- No Home Owners Association
- Clear Creek Estates Subdivision
Listing and Financial Details
- Tax Lot 11
Ownership History
Purchase Details
Home Financials for this Owner
Home Financials are based on the most recent Mortgage that was taken out on this home.Purchase Details
Home Financials for this Owner
Home Financials are based on the most recent Mortgage that was taken out on this home.Purchase Details
Home Financials for this Owner
Home Financials are based on the most recent Mortgage that was taken out on this home.Purchase Details
Similar Homes in the area
Home Values in the Area
Average Home Value in this Area
Purchase History
| Date | Type | Sale Price | Title Company |
|---|---|---|---|
| Warranty Deed | $399,999 | Colonial Title Group | |
| Warranty Deed | $249,750 | Jefferson Title Inc | |
| Warranty Deed | $219,000 | -- | |
| Warranty Deed | $446,100 | -- |
Mortgage History
| Date | Status | Loan Amount | Loan Type |
|---|---|---|---|
| Open | $150,000 | New Conventional | |
| Previous Owner | $251,515 | New Conventional | |
| Previous Owner | $175,200 | New Conventional |
Property History
| Date | Event | Price | Change | Sq Ft Price |
|---|---|---|---|---|
| 08/22/2022 08/22/22 | Sold | $399,999 | 0.0% | $214 / Sq Ft |
| 08/22/2022 08/22/22 | Sold | $399,999 | 0.0% | $214 / Sq Ft |
| 07/10/2022 07/10/22 | Pending | -- | -- | -- |
| 07/08/2022 07/08/22 | Price Changed | $399,999 | -2.4% | $214 / Sq Ft |
| 06/25/2022 06/25/22 | Price Changed | $410,000 | -3.5% | $219 / Sq Ft |
| 06/21/2022 06/21/22 | For Sale | $425,000 | 0.0% | $227 / Sq Ft |
| 06/21/2022 06/21/22 | For Sale | $425,000 | +70.2% | $227 / Sq Ft |
| 07/20/2020 07/20/20 | Off Market | $249,750 | -- | -- |
| 04/21/2020 04/21/20 | Sold | $249,750 | -0.1% | $110 / Sq Ft |
| 02/18/2020 02/18/20 | For Sale | $249,900 | +14.1% | $110 / Sq Ft |
| 01/04/2017 01/04/17 | Sold | $219,000 | 0.0% | $122 / Sq Ft |
| 11/06/2016 11/06/16 | Pending | -- | -- | -- |
| 09/16/2016 09/16/16 | For Sale | $219,000 | -- | $122 / Sq Ft |
Tax History Compared to Growth
Tax History
| Year | Tax Paid | Tax Assessment Tax Assessment Total Assessment is a certain percentage of the fair market value that is determined by local assessors to be the total taxable value of land and additions on the property. | Land | Improvement |
|---|---|---|---|---|
| 2024 | $872 | $58,950 | $7,500 | $51,450 |
| 2023 | $872 | $58,950 | $0 | $0 |
| 2022 | $872 | $58,950 | $7,500 | $51,450 |
| 2021 | $872 | $58,950 | $7,500 | $51,450 |
| 2020 | $815 | $58,950 | $7,500 | $51,450 |
| 2019 | $815 | $43,800 | $4,275 | $39,525 |
| 2018 | $815 | $43,800 | $4,275 | $39,525 |
| 2017 | $815 | $43,800 | $4,275 | $39,525 |
| 2016 | $494 | $43,800 | $4,275 | $39,525 |
Agents Affiliated with this Home
-
R
Seller's Agent in 2022
Robbie Carpenter
Jackson Real Estate & Auction
-
R
Seller's Agent in 2022
Rob Carpenter
Jackson Real Estate & Auction
-
MARJORIE HESKETT

Buyer's Agent in 2022
MARJORIE HESKETT
Crye-Leike Premier Real Estate LLC
(423) 748-4266
1 in this area
65 Total Sales
-
N
Buyer's Agent in 2022
Non Member Non Member
Non-Member Office
-
Fran Troxler

Seller's Agent in 2020
Fran Troxler
East Tennessee Realty Group
(865) 548-9712
88 Total Sales
-
A
Seller Co-Listing Agent in 2020
Annie Troxler Malone
East Tennessee Realty Group
Map
Source: Great Smoky Mountains Association of REALTORS®
MLS Number: 226963
APN: 012B-C-011.00
- 152 Clear Creek Rd
- 234 Clear Creek Rd
- 4162/283 Snyder Road and Bartlett Dr
- 246 Clear Creek Rd
- 250 Clear Creek Rd
- 254 Dumplin Ln
- 3302 Parker Blvd
- 3302 Parker Blvd
- 3296 Parker Blvd
- 3288 Parker Blvd
- 3445 Parker Blvd
- 27 ac Douglas Dam Rd
- 27 Acs Douglas Dam Rd
- 34 Ac Douglas Dam Rd
- 0 Douglas Dam Rd Unit 1307685
- 0 Douglas Dam Rd Unit 1295055
- 0 Douglas Dam Rd Unit 1295026
- 119 W Dumplin Valley Rd
- 0 Kodak Rd Unit 1306306
- 3482 Tyee Crossing Way
