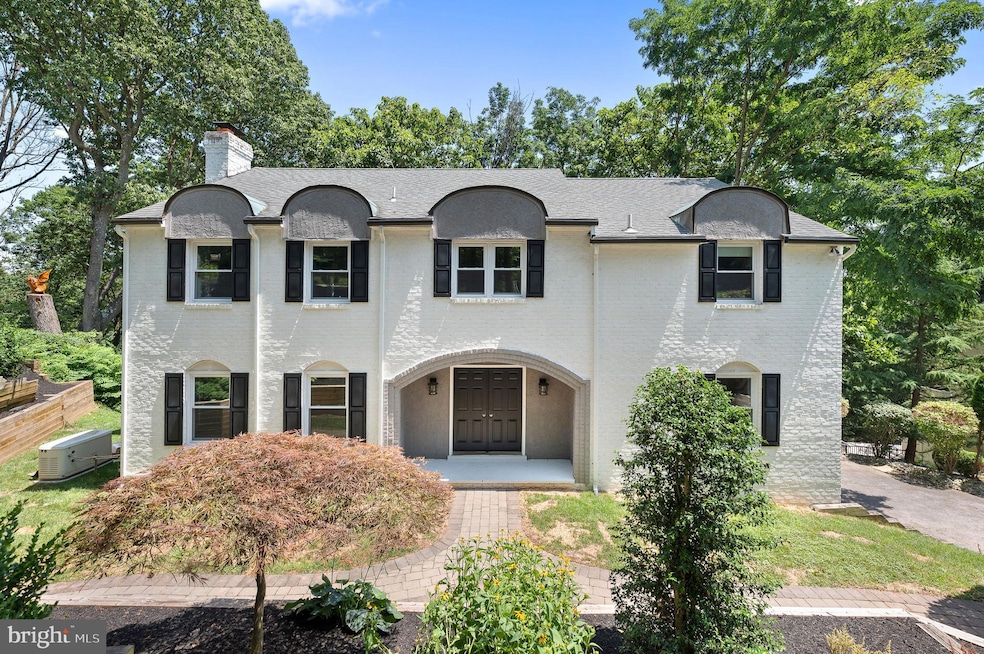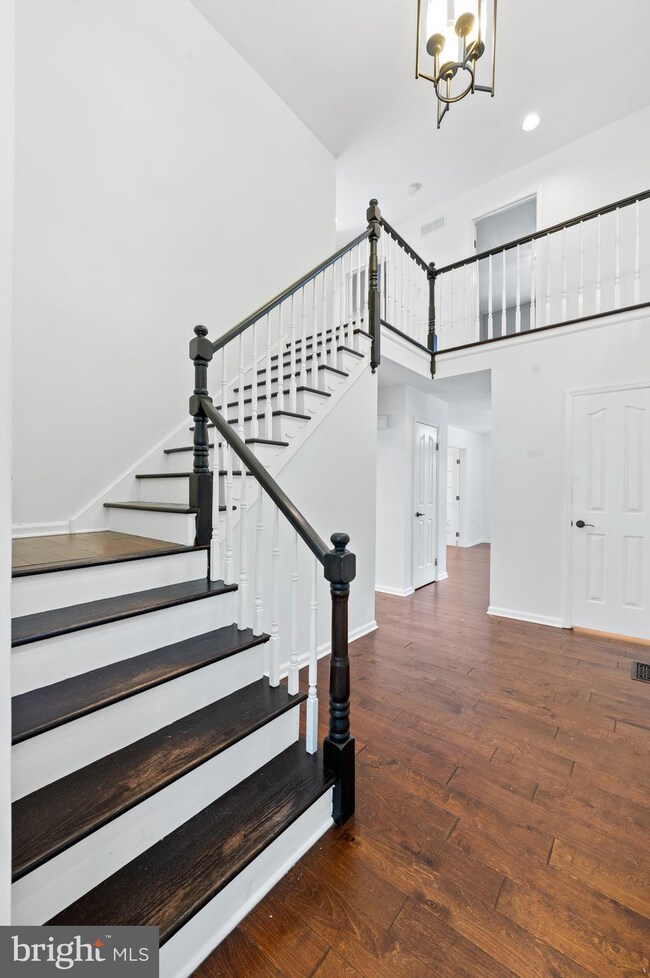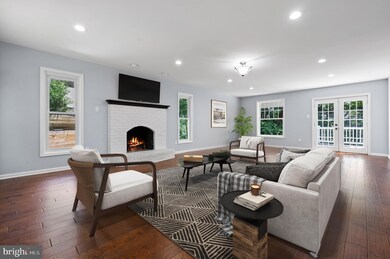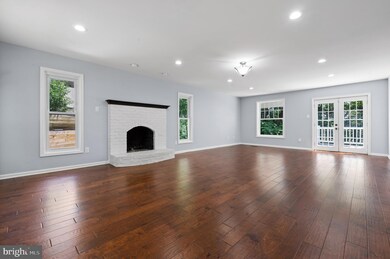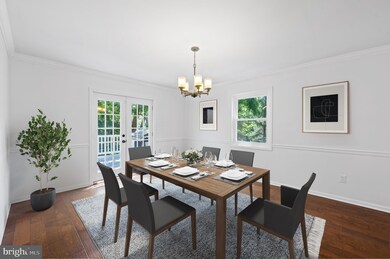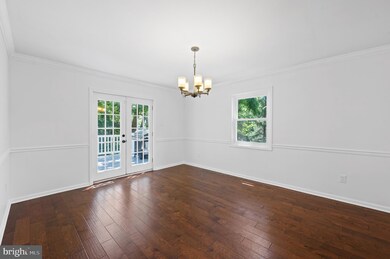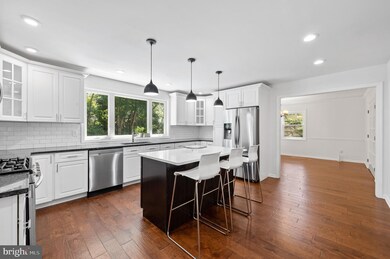
Highlights
- Colonial Architecture
- Engineered Wood Flooring
- No HOA
- Roberts Elementary School Rated A
- Attic
- Den
About This Home
As of August 2022Renovated bottom to top in 2017, this rarely offered Rampart Ridge Community, located on a curved tree line road, is something to see! Step inside the double door entry into this 2-story open foyer with solid wood staircase open to the 2nd floor. To the left is the oversized living room (family room?) with a wood burning fireplace and extra sitting area for play/quiet time. From here you can exit to the massive Trex deck with deep tree views or you can head into the modern kitchen with a center island with seating. There is plenty of counter space for cooking and baking. Through the kitchen and into the formal dining room (for great family and friends' gatherings,) you will find double French doors to the same Trex deck. Perfect for easy BBQs and outdoor dining under the stars! Through the dining room into the office (or another separate play room). Perfect for adult work-at home days or homework room! From the office and back into the foyer and up the stairs you will immediately find 3 great-sized bedrooms with hardwood floors and ample closet space. Tub/shower hall bath service these rooms. Overlooking the foyer and around the bend you will find your private primary bedroom suite. Oversized for a sitting area too! French doors lead you to your private Trex balcony. The ensuite bath has a modern “egg” shaped soaking tub and glass enclosed stall shower. Double sinks too! Walk in closet finishes off this room. The finished basement walk-out level is filled with light. Another great play area or yoga room. ½ bath, laundry area and oversized 2 car garage access finish off this level. If you have never heard of Rampart Ridge, it's because no one ever wants to leave here! It's easy access to downtown Wayne and Conshohocken! Easy access to expressway and close to public transportation too. Once here, you will feel the same. This is a forever home for sure!
Last Agent to Sell the Property
BHHS Fox & Roach-Haverford License #AB049690L Listed on: 07/13/2022

Home Details
Home Type
- Single Family
Est. Annual Taxes
- $8,614
Year Built
- Built in 1987 | Remodeled in 2017
Lot Details
- 0.46 Acre Lot
- Lot Dimensions are 79.00 x 0.00
- Infill Lot
- Extensive Hardscape
- Property is in excellent condition
Parking
- 2 Car Attached Garage
- Basement Garage
- Parking Storage or Cabinetry
- Side Facing Garage
- Garage Door Opener
Home Design
- Colonial Architecture
- Transitional Architecture
- Brick Exterior Construction
- Slab Foundation
- Pitched Roof
- Shingle Roof
- Stucco
Interior Spaces
- Property has 2 Levels
- Wood Burning Fireplace
- Entrance Foyer
- Family Room
- Living Room
- Dining Room
- Den
- Engineered Wood Flooring
- Flood Lights
- Laundry Room
- Attic
Bedrooms and Bathrooms
- 4 Bedrooms
Finished Basement
- Heated Basement
- Walk-Out Basement
- Garage Access
- Laundry in Basement
Outdoor Features
- Exterior Lighting
- Rain Gutters
Schools
- Roberts Elementary School
Utilities
- Forced Air Heating and Cooling System
- Cooling System Utilizes Natural Gas
- Natural Gas Water Heater
Community Details
- No Home Owners Association
- Rampart Ridge Subdivision
Listing and Financial Details
- Tax Lot 25
- Assessor Parcel Number 58-00-08674-007
Ownership History
Purchase Details
Home Financials for this Owner
Home Financials are based on the most recent Mortgage that was taken out on this home.Purchase Details
Purchase Details
Home Financials for this Owner
Home Financials are based on the most recent Mortgage that was taken out on this home.Purchase Details
Home Financials for this Owner
Home Financials are based on the most recent Mortgage that was taken out on this home.Purchase Details
Purchase Details
Similar Homes in the area
Home Values in the Area
Average Home Value in this Area
Purchase History
| Date | Type | Sale Price | Title Company |
|---|---|---|---|
| Deed | $775,000 | -- | |
| Deed | $75,000 | None Available | |
| Deed | $560,000 | -- | |
| Special Warranty Deed | $343,000 | None Available | |
| Sheriffs Deed | $2,214 | None Available | |
| Deed | $350,000 | -- |
Mortgage History
| Date | Status | Loan Amount | Loan Type |
|---|---|---|---|
| Open | $697,500 | New Conventional | |
| Previous Owner | $475,000 | New Conventional | |
| Previous Owner | $453,100 | New Conventional | |
| Previous Owner | $580,000 | New Conventional | |
| Previous Owner | $325,850 | New Conventional | |
| Previous Owner | $678,750 | Stand Alone Refi Refinance Of Original Loan | |
| Closed | $0 | No Value Available |
Property History
| Date | Event | Price | Change | Sq Ft Price |
|---|---|---|---|---|
| 08/17/2022 08/17/22 | Sold | $775,000 | +10.7% | $230 / Sq Ft |
| 07/13/2022 07/13/22 | Pending | -- | -- | -- |
| 07/13/2022 07/13/22 | For Sale | $700,000 | +25.0% | $208 / Sq Ft |
| 11/15/2017 11/15/17 | Sold | $560,000 | -3.4% | $195 / Sq Ft |
| 09/22/2017 09/22/17 | Pending | -- | -- | -- |
| 09/06/2017 09/06/17 | Price Changed | $580,000 | -0.9% | $202 / Sq Ft |
| 08/23/2017 08/23/17 | Price Changed | $585,000 | -0.8% | $204 / Sq Ft |
| 08/17/2017 08/17/17 | Price Changed | $590,000 | -0.8% | $206 / Sq Ft |
| 08/10/2017 08/10/17 | Price Changed | $595,000 | -0.8% | $207 / Sq Ft |
| 07/31/2017 07/31/17 | Price Changed | $599,900 | -1.6% | $209 / Sq Ft |
| 07/13/2017 07/13/17 | Price Changed | $609,900 | -2.4% | $213 / Sq Ft |
| 06/28/2017 06/28/17 | Price Changed | $625,000 | -0.8% | $218 / Sq Ft |
| 06/01/2017 06/01/17 | Price Changed | $629,900 | -0.8% | $220 / Sq Ft |
| 05/17/2017 05/17/17 | Price Changed | $635,000 | -2.3% | $221 / Sq Ft |
| 05/05/2017 05/05/17 | For Sale | $649,900 | +89.5% | $227 / Sq Ft |
| 09/09/2016 09/09/16 | Sold | $343,000 | -4.7% | $120 / Sq Ft |
| 09/03/2016 09/03/16 | Price Changed | $359,900 | 0.0% | $125 / Sq Ft |
| 09/02/2016 09/02/16 | Pending | -- | -- | -- |
| 08/02/2016 08/02/16 | Pending | -- | -- | -- |
| 07/13/2016 07/13/16 | For Sale | $359,900 | -- | $125 / Sq Ft |
Tax History Compared to Growth
Tax History
| Year | Tax Paid | Tax Assessment Tax Assessment Total Assessment is a certain percentage of the fair market value that is determined by local assessors to be the total taxable value of land and additions on the property. | Land | Improvement |
|---|---|---|---|---|
| 2024 | $9,331 | $302,760 | $108,490 | $194,270 |
| 2023 | $9,000 | $302,760 | $108,490 | $194,270 |
| 2022 | $8,614 | $302,760 | $108,490 | $194,270 |
| 2021 | $8,348 | $302,760 | $108,490 | $194,270 |
| 2020 | $7,977 | $302,760 | $108,490 | $194,270 |
| 2019 | $7,841 | $302,760 | $108,490 | $194,270 |
| 2018 | $7,841 | $302,760 | $108,490 | $194,270 |
| 2017 | $7,559 | $302,760 | $108,490 | $194,270 |
| 2016 | $7,441 | $302,760 | $108,490 | $194,270 |
| 2015 | $7,441 | $302,760 | $108,490 | $194,270 |
| 2014 | $7,167 | $302,760 | $108,490 | $194,270 |
Agents Affiliated with this Home
-
Robin Gordon

Seller's Agent in 2022
Robin Gordon
BHHS Fox & Roach
(610) 246-2281
1,258 Total Sales
-
Michelle Davis
M
Seller Co-Listing Agent in 2022
Michelle Davis
BHHS Fox & Roach
(610) 662-3982
74 Total Sales
-
Tom Higgins

Buyer's Agent in 2022
Tom Higgins
Keller Williams Real Estate-Blue Bell
(215) 275-0591
125 Total Sales
-
Ryan Gehris
R
Seller's Agent in 2017
Ryan Gehris
USRealty.com LLP
(610) 466-5358
60 Total Sales
-
Josh Hagan

Buyer's Agent in 2017
Josh Hagan
KW Empower
(215) 678-9998
2 Total Sales
-
Edward Levin

Seller's Agent in 2016
Edward Levin
American Destiny Real Estate-Philadelphia
(215) 431-5654
133 Total Sales
Map
Source: Bright MLS
MLS Number: PAMC2045814
APN: 58-00-08674-007
- 117 Arden Rd
- 4 Arden Rd
- 2 Arden Rd
- Lot 3 Arden Rd
- Lot 1 Arden Rd
- 253 Lantern Ln
- 215 Lookout Place
- 171 Timothy Cir Unit 27D
- 340 Danell Rd
- 325 Tory Turn
- 355 Arden Rd
- 202 Balligomingo Rd
- 345 Garrison Way
- 2031 Montgomery Ave
- 228 Balligomingo Rd
- 300 Highview Dr
- 240 Dechert Dr
- 539 Matsonford Rd
- 400 Highview Dr
- 500 Candace Ln
